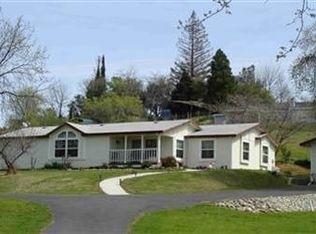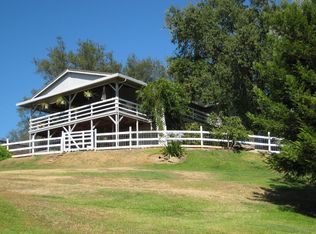Closed
$1,235,000
8015 Rasmussen Rd, Loomis, CA 95650
4beds
2,431sqft
Single Family Residence
Built in 2006
5.6 Acres Lot
$1,355,700 Zestimate®
$508/sqft
$5,427 Estimated rent
Home value
$1,355,700
$1.26M - $1.48M
$5,427/mo
Zestimate® history
Loading...
Owner options
Explore your selling options
What's special
This is an incredible opportunity to own a piece of Loomis history! Situated down a private road and sitting on top of 5.6 acres, with a pole fenced pen area & a shade structure for your animals, this property is a piece of paradise with breathtaking valley & sunset views. Meticulously constructed in 2006 with high-quality materials & finishes, this amazing single-story home features stunning views from almost every room. The heart of the home is the wonderful kitchen overlooking the great room with an adjacent dining room creating the perfect space for entertaining. The Primary Suite offers a large sitting area, luxurious soaking tub, separate walk-in shower & large closet. You'll love stepping out from your retreat to the covered porch, taking in some of the best views & stunning sunsets you'll ever see. Every detail in this home was thoughtfully designed, from the large bedrooms & the open living area, ample cabinet & countertop spaces and the tranquil & functional outdoor areas. If you're ready to escape city life, yet be just minutes to everything, including highly-rated schools, then let us welcome you home to Loomis.
Zillow last checked: 8 hours ago
Listing updated: June 13, 2023 at 09:07pm
Listed by:
Kristi Ghent DRE #01807699 916-759-1084,
eXp Realty of Northern California, Inc.
Bought with:
Drew Bartlett, DRE #01925428
One Nest Real Estate
Source: MetroList Services of CA,MLS#: 222128787Originating MLS: MetroList Services, Inc.
Facts & features
Interior
Bedrooms & bathrooms
- Bedrooms: 4
- Bathrooms: 3
- Full bathrooms: 2
- Partial bathrooms: 1
Primary bedroom
- Features: Outside Access, Sitting Area
Primary bathroom
- Features: Shower Stall(s), Double Vanity, Soaking Tub, Granite Counters, Multiple Shower Heads, Walk-In Closet(s)
Dining room
- Features: Formal Room, Bar
Kitchen
- Features: Pantry Cabinet, Granite Counters
Heating
- Propane, Central, Fireplace(s)
Cooling
- Central Air, See Remarks
Appliances
- Included: Free-Standing Gas Range, Ice Maker, Dishwasher, Disposal, Microwave
- Laundry: Cabinets, Hookups Only, Inside Room
Features
- Flooring: Carpet, See Remarks, Other
- Number of fireplaces: 1
- Fireplace features: Living Room, Wood Burning, See Remarks, Gas Starter
Interior area
- Total interior livable area: 2,431 sqft
Property
Parking
- Total spaces: 3
- Parking features: Garage Door Opener, Garage Faces Side
- Garage spaces: 3
- Has uncovered spaces: Yes
Features
- Stories: 1
- Exterior features: Built-in Barbecue
- Fencing: Partial,Cross Fenced,Other
Lot
- Size: 5.60 Acres
- Features: Manual Sprinkler F&R, Auto Sprinkler F&R, Private, Landscape Back, Landscape Front
Details
- Additional structures: Shed(s), Other
- Parcel number: 037071059000
- Zoning description: sfr
- Special conditions: Standard
- Other equipment: DC Well Pump, Water Filter System
Construction
Type & style
- Home type: SingleFamily
- Property subtype: Single Family Residence
Materials
- Stucco, Frame, Wood
- Foundation: Slab
- Roof: Composition
Condition
- Year built: 2006
Utilities & green energy
- Sewer: Septic System
- Water: Well, Private
- Utilities for property: Propane Tank Owned, Electric, Internet Available
Community & neighborhood
Location
- Region: Loomis
Other
Other facts
- Price range: $1.2M - $1.2M
- Road surface type: Gravel
Price history
| Date | Event | Price |
|---|---|---|
| 5/31/2023 | Sold | $1,235,000-4.9%$508/sqft |
Source: MetroList Services of CA #222128787 Report a problem | ||
| 5/1/2023 | Pending sale | $1,299,000$534/sqft |
Source: MetroList Services of CA #222128787 Report a problem | ||
| 2/2/2023 | Price change | $1,299,000-3.7%$534/sqft |
Source: MetroList Services of CA #222128787 Report a problem | ||
| 11/14/2022 | Price change | $1,349,000-3.6%$555/sqft |
Source: MetroList Services of CA #222128787 Report a problem | ||
| 10/7/2022 | Listed for sale | $1,399,000-6.7%$575/sqft |
Source: MetroList Services of CA #222128787 Report a problem | ||
Public tax history
| Year | Property taxes | Tax assessment |
|---|---|---|
| 2025 | $13,104 +1.6% | $1,233,498 +4.2% |
| 2024 | $12,895 +121.6% | $1,184,118 +132.1% |
| 2023 | $5,819 +0.2% | $510,160 +2% |
Find assessor info on the county website
Neighborhood: 95650
Nearby schools
GreatSchools rating
- 8/10Placer Elementary SchoolGrades: K-8Distance: 0.9 mi
- 10/10Del Oro High SchoolGrades: 9-12Distance: 1.7 mi
Get a cash offer in 3 minutes
Find out how much your home could sell for in as little as 3 minutes with a no-obligation cash offer.
Estimated market value$1,355,700
Get a cash offer in 3 minutes
Find out how much your home could sell for in as little as 3 minutes with a no-obligation cash offer.
Estimated market value
$1,355,700

