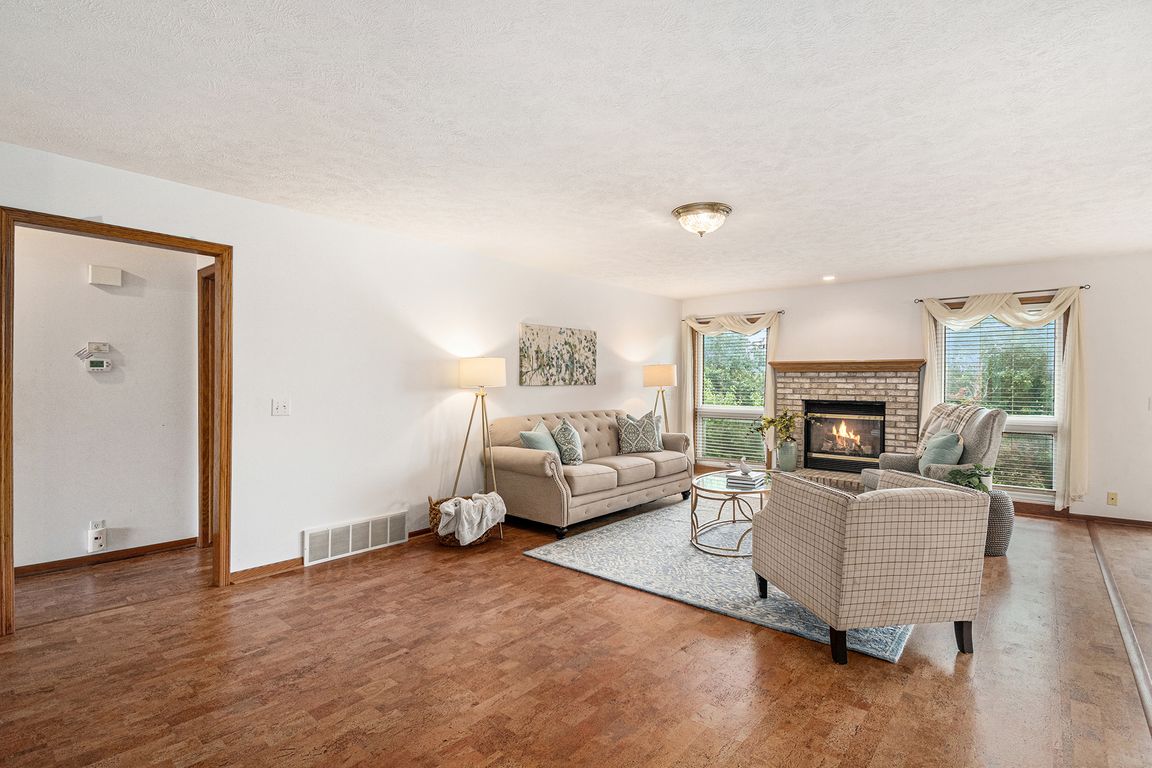
Pending
$360,000
4beds
2,415sqft
8015 S 69th St, La Vista, NE 68128
4beds
2,415sqft
Single family residence
Built in 2001
7,840 sqft
3 Attached garage spaces
$149 price/sqft
What's special
Convenient main-floor laundryNew roofWarm cork flooring
This spacious 4-bed, 3-bath La Vista home in the highly rated Papillion-La Vista school district blends comfort, style, and smart updates. The entire main floor features warm cork flooring and convenient main-floor laundry. Major improvements include a new roof (Oct. 2024), vinyl siding (2021), and HVAC/water heater (2018). The walkout lot ...
- 10 days
- on Zillow |
- 1,313 |
- 56 |
Likely to sell faster than
Source: GPRMLS,MLS#: 22523229
Travel times
Living Room
Kitchen
Primary Bedroom
Zillow last checked: 7 hours ago
Listing updated: August 18, 2025 at 07:03pm
Listed by:
Ashley Jantz 402-707-8530,
Coldwell Banker NHS RE
Source: GPRMLS,MLS#: 22523229
Facts & features
Interior
Bedrooms & bathrooms
- Bedrooms: 4
- Bathrooms: 3
- Full bathrooms: 2
- 3/4 bathrooms: 1
- Main level bathrooms: 2
Primary bedroom
- Features: Window Covering, Ceiling Fan(s)
- Level: Main
- Area: 193.03
- Dimensions: 11.08 x 17.42
Bedroom 1
- Features: Window Covering, Ceiling Fan(s)
- Level: Main
- Area: 137.38
- Dimensions: 10.5 x 13.08
Bedroom 2
- Features: Window Covering, Ceiling Fan(s)
- Level: Main
- Area: 101.65
- Dimensions: 10.25 x 9.92
Bedroom 3
- Features: Wall/Wall Carpeting
- Level: Basement
Primary bathroom
- Features: 3/4
Dining room
- Features: Window Covering, Ceiling Fans, Sliding Glass Door
- Level: Main
- Area: 136.44
- Dimensions: 9.25 x 14.75
Kitchen
- Features: Window Covering, Pantry
- Level: Main
- Area: 97.38
- Dimensions: 10.25 x 9.5
Living room
- Features: Window Covering, Fireplace
- Level: Main
- Area: 300.17
- Dimensions: 14.58 x 20.58
Basement
- Area: 1415
Heating
- Natural Gas, Forced Air
Cooling
- Central Air
Appliances
- Included: Range, Refrigerator, Freezer, Dishwasher, Disposal, Microwave
- Laundry: Vinyl Floor
Features
- Ceiling Fan(s)
- Flooring: Other, Carpet, Ceramic Tile
- Doors: Sliding Doors
- Windows: Window Coverings, LL Daylight Windows
- Basement: Daylight,Walk-Out Access,Full,Partially Finished
- Number of fireplaces: 1
- Fireplace features: Living Room, Gas Log
Interior area
- Total structure area: 2,415
- Total interior livable area: 2,415 sqft
- Finished area above ground: 1,415
- Finished area below ground: 1,000
Video & virtual tour
Property
Parking
- Total spaces: 3
- Parking features: Attached, Garage Door Opener
- Attached garage spaces: 3
Features
- Patio & porch: Porch, Deck
- Fencing: Chain Link,Partial
Lot
- Size: 7,840.8 Square Feet
- Dimensions: 70' x 112'
- Features: Up to 1/4 Acre., Subdivided, Public Sidewalk, Level
Details
- Parcel number: 011346256
Construction
Type & style
- Home type: SingleFamily
- Architectural style: Ranch
- Property subtype: Single Family Residence
Materials
- Vinyl Siding, Brick/Other
- Foundation: Block
- Roof: Composition
Condition
- Not New and NOT a Model
- New construction: No
- Year built: 2001
Utilities & green energy
- Sewer: Public Sewer
- Water: Public
- Utilities for property: Electricity Available, Natural Gas Available, Water Available, Sewer Available
Community & HOA
Community
- Subdivision: Hunter's Creek
HOA
- Has HOA: No
Location
- Region: La Vista
Financial & listing details
- Price per square foot: $149/sqft
- Tax assessed value: $257,613
- Annual tax amount: $4,333
- Date on market: 8/15/2025
- Listing terms: VA Loan,FHA,Conventional,Cash
- Ownership: Fee Simple
- Electric utility on property: Yes