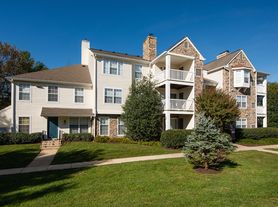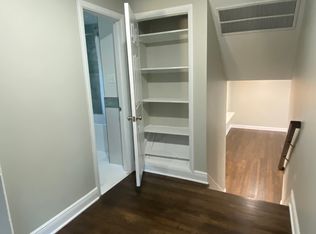Welcome Home to Newington Forest Where Comfort, Style, and Convenience Meet Discover this beautifully updated colonial-style end-unit townhome, perfectly situated in the highly desirable Newington Forest community. Tucked at the end of a quiet row and backing to tranquil woods, this 3-bedroom, 2.5-bath home offers the ideal blend of privacy, comfort, and access to nature just moments from Lake Mercer and its scenic walking trails. Step inside to a fresh, modern interior featuring brand-new paint, updated flooring, recessed lighting, and stylish fixtures throughout. The renovated kitchen shines with crisp white cabinetry, upgraded countertops, and newer stainless-steel appliances, creating an inviting space for cooking and gathering. The bright, open-concept main level boasts gleaming hardwood floors and a spacious living and dining area perfect for relaxing evenings or entertaining guests. The fully finished, walk-out basement is a standout highlight, offering exceptional versatility. With over $20,000 in upgrades, this lower level features a brand-new kitchenette and a beautifully updated full bathroom (not pictured), making it an ideal space for a guest suite, in-law accommodations, a home office, gym, or media room. Outside, enjoy a fully fenced yard with fresh sod and a serene wooded backdrop your own peaceful, private retreat. This is a rare opportunity to live in a meticulously updated home in one of the area's most sought-after communities. We invite you to come experience the charm, comfort, and convenience of Newington Forest for yourself.
tenant pays ALL utilities
Townhouse for rent
Accepts Zillow applications
$3,175/mo
8015 Steeple Chase Ct, Springfield, VA 22153
3beds
1,220sqft
Price may not include required fees and charges.
Townhouse
Available now
Small dogs OK
Central air
In unit laundry
Forced air
What's special
Fully finished walk-out basementSerene wooded backdropBright open-concept main levelBrand-new paintFresh modern interiorUpgraded countertopsRecessed lighting
- 7 days |
- -- |
- -- |
Zillow last checked: 9 hours ago
Listing updated: November 28, 2025 at 07:36pm
Travel times
Facts & features
Interior
Bedrooms & bathrooms
- Bedrooms: 3
- Bathrooms: 4
- Full bathrooms: 3
- 1/2 bathrooms: 1
Heating
- Forced Air
Cooling
- Central Air
Appliances
- Included: Dishwasher, Dryer, Microwave, Oven, Refrigerator, Washer
- Laundry: In Unit
Features
- Flooring: Carpet, Hardwood
Interior area
- Total interior livable area: 1,220 sqft
Property
Parking
- Details: Contact manager
Features
- Exterior features: Heating system: Forced Air, No Utilities included in rent
Details
- Parcel number: 0972041024
Construction
Type & style
- Home type: Townhouse
- Property subtype: Townhouse
Building
Management
- Pets allowed: Yes
Community & HOA
Location
- Region: Springfield
Financial & listing details
- Lease term: 1 Year
Price history
| Date | Event | Price |
|---|---|---|
| 11/29/2025 | Listed for rent | $3,175-0.8%$3/sqft |
Source: Zillow Rentals | ||
| 11/17/2025 | Sold | $565,000$463/sqft |
Source: | ||
| 11/13/2025 | Pending sale | $565,000$463/sqft |
Source: | ||
| 10/16/2025 | Contingent | $565,000$463/sqft |
Source: | ||
| 10/3/2025 | Listed for sale | $565,000+1.1%$463/sqft |
Source: | ||

