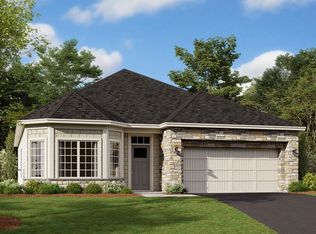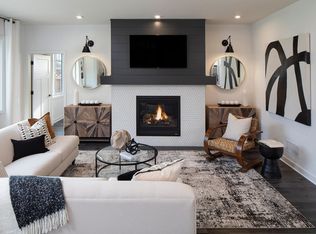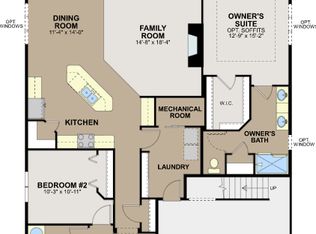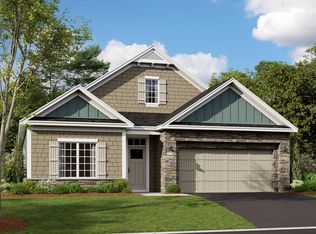Closed
$498,095
8015 Walnut Ln, Hamel, MN 55340
2beds
1,734sqft
Single Family Residence
Built in 2024
0.16 Square Feet Lot
$499,800 Zestimate®
$287/sqft
$-- Estimated rent
Home value
$499,800
$460,000 - $545,000
Not available
Zestimate® history
Loading...
Owner options
Explore your selling options
What's special
Sold before list!
Brand new main level living villas! The Hans Hagen collection is like no other with thoughtful designs for the low-maintenance lifestyle that is desired. The Cedarwood ll plan is spacious with home sites backing up to a holding pond & natural open space. Amazing location that is close to shopping, restaurants, parks & trails, golf courses, & much more! Quick access to I-494 & I-94. You can still pick all of your own options & colors to make it truly yours! This home features all the desirable options homeowners want with our morning room that will have stunning private views! Stainless appliances, silestone quartz countertops, painted kitchen cabinets, cozy fireplace, luxury vinyl plank flooring on the main level, plus 3 bedroom all on the same level with laundry room, and so much more! This highly desired luxurious neighborhood is one of the most highly sought-after communities in the Twin Cities. Come discover why these homes sell fast.
Zillow last checked: 8 hours ago
Listing updated: May 06, 2025 at 07:41pm
Listed by:
M/I Homes,
James L Lee 612-309-3015
Bought with:
James L Lee
M/I Homes
Source: NorthstarMLS as distributed by MLS GRID,MLS#: 6629432
Facts & features
Interior
Bedrooms & bathrooms
- Bedrooms: 2
- Bathrooms: 2
- Full bathrooms: 1
- 3/4 bathrooms: 1
Bedroom 1
- Level: Main
- Area: 195 Square Feet
- Dimensions: 13x15
Bedroom 2
- Level: Main
- Area: 110 Square Feet
- Dimensions: 10x11
Dining room
- Level: Main
- Area: 154 Square Feet
- Dimensions: 11x14
Family room
- Level: Main
- Area: 270 Square Feet
- Dimensions: 15x18
Foyer
- Level: Main
- Area: 66 Square Feet
- Dimensions: 6x11
Kitchen
- Level: Main
- Area: 169 Square Feet
- Dimensions: 13x13
Laundry
- Level: Main
- Area: 90 Square Feet
- Dimensions: 9x10
Patio
- Level: Main
- Area: 182 Square Feet
- Dimensions: 13x14
Storage
- Level: Upper
- Area: 210 Square Feet
- Dimensions: 14x15
Heating
- Forced Air
Cooling
- Central Air
Appliances
- Included: Air-To-Air Exchanger, Dishwasher, Disposal, Electric Water Heater, Humidifier, Microwave, Range, Refrigerator
Features
- Has basement: No
- Has fireplace: No
- Fireplace features: Family Room
Interior area
- Total structure area: 1,734
- Total interior livable area: 1,734 sqft
- Finished area above ground: 1,734
- Finished area below ground: 0
Property
Parking
- Total spaces: 2
- Parking features: Attached, Asphalt, Garage Door Opener, Storage
- Attached garage spaces: 2
- Has uncovered spaces: Yes
- Details: Garage Door Height (7)
Accessibility
- Accessibility features: No Stairs Internal
Features
- Levels: One
- Stories: 1
- Fencing: Partial,Privacy,Wood
Lot
- Size: 0.16 sqft
- Dimensions: 61 x 125 x 52 x 125
- Features: Sod Included in Price, Wooded
Details
- Foundation area: 1734
- Parcel number: 2311923420048
- Zoning description: Residential-Single Family
Construction
Type & style
- Home type: SingleFamily
- Property subtype: Single Family Residence
Materials
- Brick/Stone, Fiber Cement, Shake Siding, Vinyl Siding
- Foundation: Slab
- Roof: Age 8 Years or Less,Asphalt,Pitched
Condition
- Age of Property: 1
- New construction: Yes
- Year built: 2024
Details
- Builder name: HANS HAGEN HOMES AND M/I HOMES
Utilities & green energy
- Gas: Natural Gas
- Sewer: City Sewer/Connected
- Water: City Water/Connected
Community & neighborhood
Location
- Region: Hamel
- Subdivision: Rush Creek Reserve
HOA & financial
HOA
- Has HOA: Yes
- HOA fee: $185 monthly
- Services included: Other, Professional Mgmt, Trash, Lawn Care
- Association name: RowCal
- Association phone: 651-233-1307
Other
Other facts
- Road surface type: Paved
Price history
| Date | Event | Price |
|---|---|---|
| 2/28/2025 | Sold | $498,095-0.6%$287/sqft |
Source: | ||
| 11/20/2024 | Pending sale | $500,863-7.2%$289/sqft |
Source: | ||
| 9/8/2024 | Listed for sale | $539,990+3.8%$311/sqft |
Source: | ||
| 9/7/2024 | Listing removed | $519,990$300/sqft |
Source: | ||
| 6/2/2024 | Listed for sale | $519,990$300/sqft |
Source: | ||
Public tax history
| Year | Property taxes | Tax assessment |
|---|---|---|
| 2025 | $1,193 +96.7% | $116,000 -39.7% |
| 2024 | $606 +79.8% | $192,300 +67.8% |
| 2023 | $337 | $114,600 |
Find assessor info on the county website
Neighborhood: 55340
Nearby schools
GreatSchools rating
- 4/10Rockford Elementary Arts Magnet SchoolGrades: PK-4Distance: 8.4 mi
- 5/10Rockford Middle SchoolGrades: 5-8Distance: 9.1 mi
- 8/10Rockford High SchoolGrades: 9-12Distance: 8.3 mi
Get a cash offer in 3 minutes
Find out how much your home could sell for in as little as 3 minutes with a no-obligation cash offer.
Estimated market value
$499,800
Get a cash offer in 3 minutes
Find out how much your home could sell for in as little as 3 minutes with a no-obligation cash offer.
Estimated market value
$499,800



