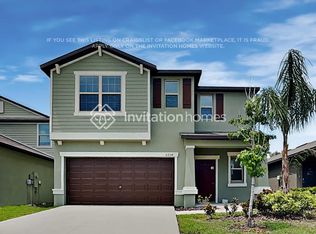Absolutely stunning 4-bedroom, 2.5-bath, 2-car garage home located in the exclusive Cypress Creek community. This beautifully upgraded residence features laminate and tile flooring throughout no carpet complemented by elegant 6-inch baseboards. The highly sought-after floor plan offers soaring ceilings and an expansive open-concept kitchen with high-end granite countertops, a large center island, stainless steel appliances, and a spacious walk-in pantry. A formal dining room connects seamlessly to the central kitchen and flows into the living room, both overlooking the generously sized, fully fenced backyard and covered lanai. All four bedrooms are located upstairs, including a large double-door room that can serve as a bedroom, bonus room, office, or media space. The dedicated upstairs laundry room includes a high-efficiency front-loading washer and dryer. Enjoy added privacy with no rear neighbors and serene views of the conservation area. Cypress Creek is a picturesque community offering resort-style amenities including a beautiful pool, parks, walking trails, a dog park, and a convenient central location. This home is a true gem!
House for rent
$2,250/mo
8016 Alamosa Wood Ave, Ruskin, FL 33573
4beds
2,358sqft
Price may not include required fees and charges.
Singlefamily
Available now
Cats, dogs OK
Central air
In unit laundry
2 Attached garage spaces parking
Central
What's special
Large center islandCovered lanaiHigh-end granite countertopsSoaring ceilingsExpansive open-concept kitchenFormal dining roomSpacious walk-in pantry
- 11 days
- on Zillow |
- -- |
- -- |
Travel times
Add up to $600/yr to your down payment
Consider a first-time homebuyer savings account designed to grow your down payment with up to a 6% match & 4.15% APY.
Facts & features
Interior
Bedrooms & bathrooms
- Bedrooms: 4
- Bathrooms: 3
- Full bathrooms: 2
- 1/2 bathrooms: 1
Heating
- Central
Cooling
- Central Air
Appliances
- Included: Dishwasher, Disposal, Dryer, Microwave, Range, Refrigerator, Washer
- Laundry: In Unit, Upper Level
Features
- Stone Counters
- Flooring: Laminate
Interior area
- Total interior livable area: 2,358 sqft
Property
Parking
- Total spaces: 2
- Parking features: Attached, Covered
- Has attached garage: Yes
- Details: Contact manager
Features
- Stories: 2
- Exterior features: Breeze Homes, Electric Water Heater, Flooring: Laminate, Garbage included in rent, Heating system: Central, Irrigation System, Park, Playground, Pool, Private Mailbox, Sidewalks, Sliding Doors, Stone Counters, Upper Level
Details
- Parcel number: 193136954000016000180U
Construction
Type & style
- Home type: SingleFamily
- Property subtype: SingleFamily
Condition
- Year built: 2010
Utilities & green energy
- Utilities for property: Garbage
Community & HOA
Community
- Features: Playground
Location
- Region: Ruskin
Financial & listing details
- Lease term: 12 Months
Price history
| Date | Event | Price |
|---|---|---|
| 7/28/2025 | Listed for rent | $2,250$1/sqft |
Source: Stellar MLS #TB8411321 | ||
| 12/29/2024 | Listing removed | $2,250$1/sqft |
Source: Stellar MLS #TB8333134 | ||
| 12/27/2024 | Listed for rent | $2,250-6.3%$1/sqft |
Source: Stellar MLS #TB8333134 | ||
| 12/14/2024 | Listing removed | $375,000$159/sqft |
Source: | ||
| 5/9/2024 | Price change | $375,000-3.8%$159/sqft |
Source: | ||
![[object Object]](https://photos.zillowstatic.com/fp/a70e59c74ac1d2d97a65ccdea9aa7284-p_i.jpg)
