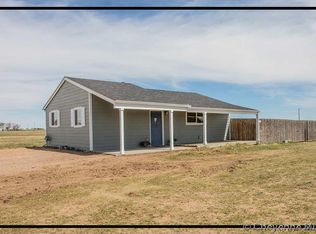Sold
Price Unknown
8017 Buckboard Rd, Cheyenne, WY 82009
3beds
2,962sqft
Rural Residential, Residential
Built in 1907
2.88 Acres Lot
$458,000 Zestimate®
$--/sqft
$2,464 Estimated rent
Home value
$458,000
$426,000 - $495,000
$2,464/mo
Zestimate® history
Loading...
Owner options
Explore your selling options
What's special
Completely rebuilt with addition added-must see this 1907 Beauty! Very unique and amazing work done on this home. 3 bed 3 bathrooms and room for expansion with an unfinished basement that has 2 egress window and roughed in bathroom. New furnace, water heater, siding, windows, complete rebuild-all with 570 sq. ft. addition above grade. Huge kitchen with pantry, main floor laundry, 1/2 bath on rear of house. Original flooring and trim was reused and gives historical feel. 32x20 3 car garage in back. Also horse ready with back pasture fenced and tack or feed shed.
Zillow last checked: 8 hours ago
Listing updated: January 03, 2025 at 10:33am
Listed by:
Kevin True 307-630-8290,
RE/MAX Capitol Properties
Bought with:
Victoria Ganskow
Coldwell Banker, The Property Exchange
Source: Cheyenne BOR,MLS#: 94788
Facts & features
Interior
Bedrooms & bathrooms
- Bedrooms: 3
- Bathrooms: 3
- Full bathrooms: 1
- 3/4 bathrooms: 1
- 1/2 bathrooms: 1
- Main level bathrooms: 1
Primary bedroom
- Level: Upper
- Area: 500
- Dimensions: 25 x 20
Bedroom 2
- Level: Upper
- Area: 110
- Dimensions: 11 x 10
Bedroom 3
- Level: Upper
- Area: 143
- Dimensions: 13 x 11
Bathroom 1
- Features: 1/2
- Level: Main
Bathroom 2
- Features: 3/4
- Level: Upper
Bathroom 3
- Features: Full
- Level: Upper
Dining room
- Level: Main
- Area: 168
- Dimensions: 14 x 12
Kitchen
- Level: Main
- Area: 391
- Dimensions: 23 x 17
Living room
- Level: Main
- Area: 168
- Dimensions: 14 x 12
Basement
- Area: 1078
Heating
- Forced Air, Natural Gas
Cooling
- None
Appliances
- Included: Dishwasher, Microwave, Range
- Laundry: Main Level
Features
- Eat-in Kitchen, Pantry, Separate Dining, Walk-In Closet(s), Stained Natural Trim, Granite Counters
- Flooring: Hardwood, Luxury Vinyl
- Doors: Storm Door(s)
- Windows: ENERGY STAR Qualified Windows, Low Emissivity Windows, Bay Window(s), Thermal Windows
- Has basement: Yes
- Has fireplace: No
- Fireplace features: None
Interior area
- Total structure area: 2,962
- Total interior livable area: 2,962 sqft
- Finished area above ground: 1,884
Property
Parking
- Total spaces: 3
- Parking features: 3 Car Detached, RV Access/Parking
- Garage spaces: 3
Accessibility
- Accessibility features: None
Features
- Levels: Two
- Stories: 2
- Patio & porch: Deck, Porch, Covered Porch
- Fencing: Back Yard,Fenced
Lot
- Size: 2.88 Acres
- Features: No Landscaping, Native Plants, Pasture
Details
- Additional structures: Utility Shed, Outbuilding, Tack Room
- Parcel number: 14650840601400
- Special conditions: Arms Length Sale
Construction
Type & style
- Home type: SingleFamily
- Property subtype: Rural Residential, Residential
Materials
- Metal Siding, Extra Insulation
- Foundation: Basement
- Roof: Composition/Asphalt
Condition
- New construction: No
- Year built: 1907
Utilities & green energy
- Electric: High West Energy
- Gas: Black Hills Energy
- Sewer: Septic Tank
- Water: Well
Green energy
- Energy efficient items: Energy Star Appliances, Ceiling Fan
- Construction elements: Sustainable Flooring, Recyclable Materials
Community & neighborhood
Location
- Region: Cheyenne
- Subdivision: Ranch Home Esta
Other
Other facts
- Listing agreement: n
- Listing terms: Cash,Conventional,FHA,VA Loan,Rural Development
Price history
| Date | Event | Price |
|---|---|---|
| 1/2/2025 | Sold | -- |
Source: | ||
| 12/3/2024 | Pending sale | $550,000$186/sqft |
Source: | ||
| 9/17/2024 | Listed for sale | $550,000-14.1%$186/sqft |
Source: | ||
| 8/24/2024 | Listing removed | $640,000$216/sqft |
Source: | ||
| 2/20/2024 | Price change | $640,000-1.5%$216/sqft |
Source: | ||
Public tax history
| Year | Property taxes | Tax assessment |
|---|---|---|
| 2024 | $1,414 +5.5% | $21,032 +3.2% |
| 2023 | $1,340 +14.9% | $20,389 +17.5% |
| 2022 | $1,166 +650.6% | $17,357 +652.4% |
Find assessor info on the county website
Neighborhood: 82009
Nearby schools
GreatSchools rating
- 6/10Meadowlark ElementaryGrades: 5-6Distance: 5.4 mi
- 3/10Carey Junior High SchoolGrades: 7-8Distance: 5.8 mi
- 4/10East High SchoolGrades: 9-12Distance: 6 mi
