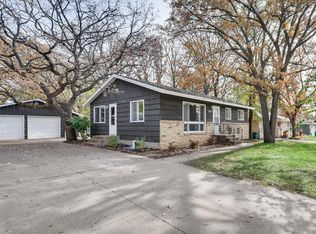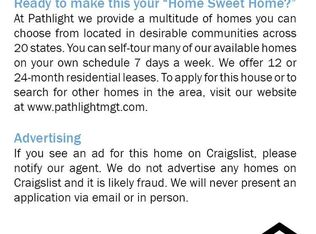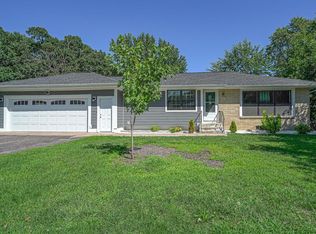Closed
$355,000
8017 Monroe St NE, Spring Lake Park, MN 55432
4beds
2,090sqft
Single Family Residence
Built in 1967
0.25 Acres Lot
$356,700 Zestimate®
$170/sqft
$2,435 Estimated rent
Home value
$356,700
$325,000 - $392,000
$2,435/mo
Zestimate® history
Loading...
Owner options
Explore your selling options
What's special
Welcome to this meticulously maintained and thoughtfully updated rambler, nestled in a charming neighborhood close to schools, parks, shopping, and more! Step inside to find an inviting living room filled with abundant natural light from the large front windows. The adjacent dining room and kitchen features beautiful cabinetry, granite countertops, and stainless steel appliances—perfect for everyday living and entertaining. The main level offers three comfortable bedrooms and a fully renovated bathroom with a stylish tiled tub and shower and heated flooring. Downstairs, the recently finished basement expands your living space with a spacious second family room, a second full bathroom, a fourth bedroom, and lots of storage. Outside, enjoy your own private getaway in the large, fully fenced backyard, complete with mature trees, a storage shed, and plenty of green space for relaxation or play. Conveniently located just 20 minutes from both Minneapolis and St. Paul, this home combines comfort, style, and accessibility. Don’t miss this incredible opportunity—schedule your showing today!
Please see supplements for list of all updates and other pertinent information.
Zillow last checked: 8 hours ago
Listing updated: September 26, 2025 at 07:01am
Listed by:
Benjamin Paul Kirby 651-367-4344,
Rize Realty
Bought with:
Neng Xiong
Partners Realty Inc.
Source: NorthstarMLS as distributed by MLS GRID,MLS#: 6772886
Facts & features
Interior
Bedrooms & bathrooms
- Bedrooms: 4
- Bathrooms: 2
- Full bathrooms: 2
Bedroom 1
- Level: Main
- Area: 166.73 Square Feet
- Dimensions: 13'3" x 12'7"
Bedroom 2
- Level: Main
- Area: 120.46 Square Feet
- Dimensions: 9'10" x 12'3"
Bedroom 3
- Level: Main
- Area: 106.96 Square Feet
- Dimensions: 8'6" x 12'7"
Bedroom 4
- Level: Basement
- Area: 200.08 Square Feet
- Dimensions: 16'4" x 12'3"
Bathroom
- Level: Main
- Area: 66.25 Square Feet
- Dimensions: 7'6" x 8'10"
Bathroom
- Level: Basement
- Area: 56.51 Square Feet
- Dimensions: 8'7" x 6'7"
Dining room
- Level: Main
- Area: 106.94 Square Feet
- Dimensions: 8'4" x 12'10"
Kitchen
- Level: Main
- Area: 74.25 Square Feet
- Dimensions: 8'3" x 9'0"
Living room
- Level: Main
- Area: 255.5 Square Feet
- Dimensions: 21'0" x 12'2"
Recreation room
- Level: Basement
- Area: 490.75 Square Feet
- Dimensions: 39'0" x 12'7"
Heating
- Forced Air
Cooling
- Central Air
Appliances
- Included: Dishwasher, Disposal, Dryer, Gas Water Heater, Microwave, Range, Refrigerator, Stainless Steel Appliance(s), Washer, Water Softener Owned
Features
- Basement: Egress Window(s),Finished
- Has fireplace: No
Interior area
- Total structure area: 2,090
- Total interior livable area: 2,090 sqft
- Finished area above ground: 1,045
- Finished area below ground: 815
Property
Parking
- Total spaces: 2
- Parking features: Attached
- Attached garage spaces: 2
Accessibility
- Accessibility features: None
Features
- Levels: One
- Stories: 1
- Patio & porch: Deck
- Fencing: Full,Privacy,Wood
Lot
- Size: 0.25 Acres
- Dimensions: 81 x 262 x 81 x 262
- Features: Many Trees
Details
- Additional structures: Storage Shed
- Foundation area: 1045
- Parcel number: 023024410058
- Zoning description: Residential-Single Family
Construction
Type & style
- Home type: SingleFamily
- Property subtype: Single Family Residence
Materials
- Brick/Stone, Wood Siding
- Roof: Asphalt
Condition
- Age of Property: 58
- New construction: No
- Year built: 1967
Utilities & green energy
- Gas: Natural Gas
- Sewer: City Sewer/Connected
- Water: City Water/Connected
Community & neighborhood
Location
- Region: Spring Lake Park
- Subdivision: Riverside 7
HOA & financial
HOA
- Has HOA: No
Price history
| Date | Event | Price |
|---|---|---|
| 9/22/2025 | Sold | $355,000+2.9%$170/sqft |
Source: | ||
| 9/16/2025 | Pending sale | $345,000$165/sqft |
Source: | ||
| 8/22/2025 | Listed for sale | $345,000+19%$165/sqft |
Source: | ||
| 5/25/2023 | Sold | $290,000+5.5%$139/sqft |
Source: | ||
| 4/28/2023 | Pending sale | $274,900$132/sqft |
Source: | ||
Public tax history
| Year | Property taxes | Tax assessment |
|---|---|---|
| 2024 | $2,839 -9.5% | $280,800 +6.1% |
| 2023 | $3,135 +17.7% | $264,581 +0.7% |
| 2022 | $2,663 -8.7% | $262,837 +28.9% |
Find assessor info on the county website
Neighborhood: 55432
Nearby schools
GreatSchools rating
- 2/10Park Terrace Elementary SchoolGrades: PK-4Distance: 0.4 mi
- 4/10Westwood Middle SchoolGrades: 5-8Distance: 1.7 mi
- 5/10Spring Lake Park Senior High SchoolGrades: 9-12Distance: 0.4 mi
Get a cash offer in 3 minutes
Find out how much your home could sell for in as little as 3 minutes with a no-obligation cash offer.
Estimated market value
$356,700
Get a cash offer in 3 minutes
Find out how much your home could sell for in as little as 3 minutes with a no-obligation cash offer.
Estimated market value
$356,700


