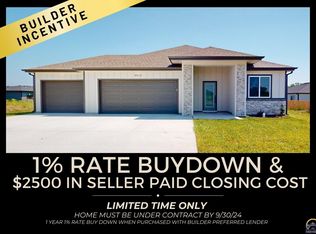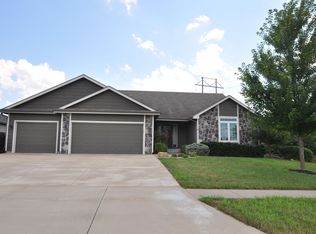Sold on 03/27/25
Price Unknown
8018 SW 27th St, Topeka, KS 66614
5beds
3,236sqft
Single Family Residence, Residential
Built in 2013
0.29 Acres Lot
$379,900 Zestimate®
$--/sqft
$3,233 Estimated rent
Home value
$379,900
$361,000 - $399,000
$3,233/mo
Zestimate® history
Loading...
Owner options
Explore your selling options
What's special
Great location in Washburn Rural area with open floor plan. Enjoy these 5 bedrooms or 4 with an office (both have egress windows), 2 baths on main floor and a full bath in the basement with a large rec room and an offset (basement just remodeled). Large 3 car garage and home sits on a corner lot. Approx 3,236 finished sq feet. Main floor laundry. Home built by Hogue Construction. Seller has High Impact roofing, which allowed a 50% discount on the homeowners Ins thru Farmers. Just FYI. Show and enjoy.
Zillow last checked: 8 hours ago
Listing updated: March 28, 2025 at 07:11am
Listed by:
Janet Carter 785-221-3262,
Carter Realty
Bought with:
Laine Hash, SP00231642
Genesis, LLC, Realtors
Source: Sunflower AOR,MLS#: 237860
Facts & features
Interior
Bedrooms & bathrooms
- Bedrooms: 5
- Bathrooms: 3
- Full bathrooms: 3
Primary bedroom
- Level: Main
- Area: 208
- Dimensions: 16 x 13
Bedroom 2
- Level: Main
- Area: 129.96
- Dimensions: 11.4 x 11.4
Bedroom 3
- Level: Main
- Area: 115.5
- Dimensions: 11 x 10.5
Bedroom 4
- Level: Basement
- Dimensions: 20 x 17.4 with egress
Other
- Level: Basement
- Dimensions: 13 x12 with egress
Dining room
- Level: Main
- Area: 140
- Dimensions: 14 x 10
Kitchen
- Level: Main
- Area: 182
- Dimensions: 14 x 13
Laundry
- Level: Main
Living room
- Level: Main
- Area: 391
- Dimensions: 23 x 17
Recreation room
- Level: Basement
- Dimensions: 23x14 + 18x17 offset
Heating
- Natural Gas
Cooling
- Central Air
Appliances
- Included: Electric Range, Range Hood, Microwave, Dishwasher
- Laundry: Main Level, Separate Room
Features
- Flooring: Hardwood, Vinyl, Carpet
- Basement: Concrete,Full,Finished,Daylight
- Has fireplace: No
Interior area
- Total structure area: 3,236
- Total interior livable area: 3,236 sqft
- Finished area above ground: 1,636
- Finished area below ground: 1,600
Property
Parking
- Total spaces: 3
- Parking features: Attached
- Attached garage spaces: 3
Features
- Patio & porch: Patio
Lot
- Size: 0.29 Acres
- Dimensions: 12700
- Features: Corner Lot, Sidewalk
Details
- Parcel number: R67672
- Special conditions: Standard,Arm's Length
Construction
Type & style
- Home type: SingleFamily
- Architectural style: Ranch
- Property subtype: Single Family Residence, Residential
Materials
- Roof: Composition
Condition
- Year built: 2013
Utilities & green energy
- Water: Public
Community & neighborhood
Location
- Region: Topeka
- Subdivision: Sherwood Park
Price history
| Date | Event | Price |
|---|---|---|
| 3/27/2025 | Sold | -- |
Source: | ||
| 2/28/2025 | Pending sale | $392,500$121/sqft |
Source: | ||
| 2/10/2025 | Listed for sale | $392,500+3.4%$121/sqft |
Source: | ||
| 11/19/2024 | Listing removed | $379,500$117/sqft |
Source: | ||
| 11/15/2024 | Listed for sale | $379,500$117/sqft |
Source: | ||
Public tax history
| Year | Property taxes | Tax assessment |
|---|---|---|
| 2025 | -- | $38,974 +17.4% |
| 2024 | $6,342 +2.9% | $33,187 +4% |
| 2023 | $6,164 +7% | $31,910 +11% |
Find assessor info on the county website
Neighborhood: Sherwood Park
Nearby schools
GreatSchools rating
- 6/10Indian Hills Elementary SchoolGrades: K-6Distance: 0.8 mi
- 6/10Washburn Rural Middle SchoolGrades: 7-8Distance: 5.1 mi
- 8/10Washburn Rural High SchoolGrades: 9-12Distance: 5 mi
Schools provided by the listing agent
- Elementary: Indian Hills Elementary School/USD 437
- Middle: Washburn Rural Middle School/USD 437
- High: Washburn Rural High School/USD 437
Source: Sunflower AOR. This data may not be complete. We recommend contacting the local school district to confirm school assignments for this home.

