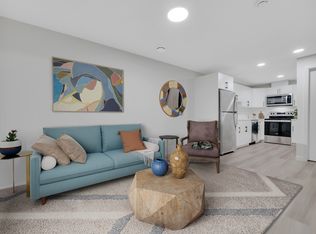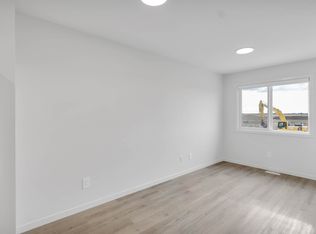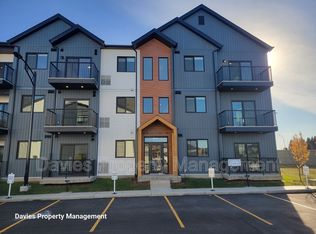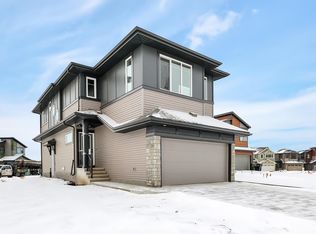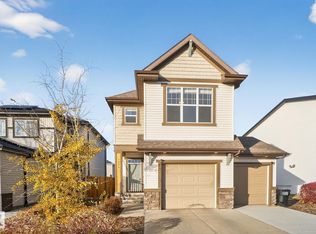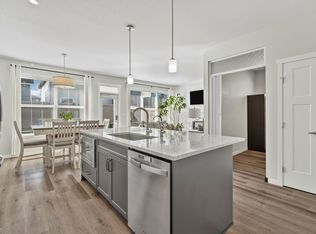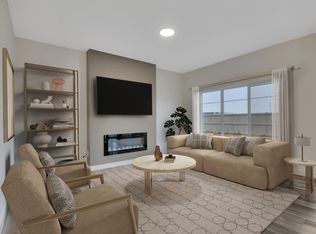8019 228th St NW, Edmonton, AB T5T 7B2
What's special
- 139 days |
- 0 |
- 0 |
Zillow last checked: 8 hours ago
Listing updated: December 02, 2025 at 05:23am
Christy M Cantera,
Real Broker,
Sheri Lukawesky,
Real Broker
Facts & features
Interior
Bedrooms & bathrooms
- Bedrooms: 3
- Bathrooms: 3
- Full bathrooms: 2
- 1/2 bathrooms: 1
Primary bedroom
- Level: Upper
Family room
- Level: Upper
Heating
- Forced Air-1, Natural Gas, HRV System
Appliances
- Included: Builder Appliance Credit, Electric Water Heater
Features
- Ceiling 9 ft., No Animal Home, No Smoking Home, Television Connection
- Flooring: Carpet, Non-Ceramic Tile, Vinyl Plank
- Windows: Vinyl Windows
- Basement: Full, Unfinished, 9 ft. Basement Ceiling, 9 ft. Basement Ceiling
- Fireplace features: Electric
Interior area
- Total structure area: 1,683
- Total interior livable area: 1,683 sqft
Property
Parking
- Total spaces: 4
- Parking features: Double Garage Attached, Garage Control, Garage Opener
- Attached garage spaces: 2
Features
- Levels: 2 Storey,2
- Exterior features: Playground Nearby
- Fencing: Partial,Partially Fenced
Lot
- Size: 4,044.75 Square Feet
- Features: Playground Nearby, Near Public Transit, Schools, Shopping Nearby, Public Transportation
Construction
Type & style
- Home type: SingleFamily
- Property subtype: Single Family Residence
Materials
- Foundation: Concrete Perimeter
- Roof: Asphalt
Condition
- Year built: 2025
Community & HOA
Community
- Features: Ceiling 9 ft., Hot Water Electric, No Animal Home, No Smoking Home, Television Connection, HRV System
- Security: Carbon Monoxide Detectors, Smoke Detector(s), Detectors Smoke
HOA
- Services included: Amenities w/HOA
Location
- Region: Edmonton
Financial & listing details
- Price per square foot: C$343/sqft
- Date on market: 7/25/2025
- Ownership: Private
By pressing Contact Agent, you agree that the real estate professional identified above may call/text you about your search, which may involve use of automated means and pre-recorded/artificial voices. You don't need to consent as a condition of buying any property, goods, or services. Message/data rates may apply. You also agree to our Terms of Use. Zillow does not endorse any real estate professionals. We may share information about your recent and future site activity with your agent to help them understand what you're looking for in a home.
Price history
Price history
Price history is unavailable.
Public tax history
Public tax history
Tax history is unavailable.Climate risks
Neighborhood: Lewis Farms
Nearby schools
GreatSchools rating
No schools nearby
We couldn't find any schools near this home.
- Loading
