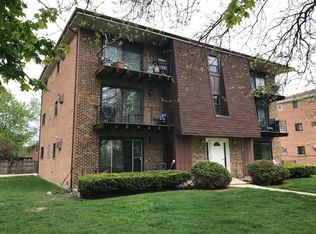Closed
$156,000
8019 Beloit Ave APT 3B, Bridgeview, IL 60455
2beds
1,000sqft
Condominium, Single Family Residence
Built in 1978
-- sqft lot
$164,800 Zestimate®
$156/sqft
$1,796 Estimated rent
Home value
$164,800
$147,000 - $185,000
$1,796/mo
Zestimate® history
Loading...
Owner options
Explore your selling options
What's special
**MULTIPLE OFFERS RECEIVED** Welcome to this beautifully updated 2 bed 1 bath condo in Bridgeview! New water tank (2021), Electric panel (2021), and freshly painted (2023)! This property also welcomes you with beautiful vinyl flooring installed (2022) throughout the living room, kitchen, dining room, and hallway, and it also includes an in-unit washer and dryer! Please schedule all showings through showing time. All showings start this Thursday, August 15th, 2024! PROPERTY IS RENTABLE!! Client is calling for highest and best, and will make a decision this Sunday Afternoon August 18th, 2024!
Zillow last checked: 8 hours ago
Listing updated: October 02, 2024 at 04:03pm
Listing courtesy of:
Luis Mejia 219-961-5478,
Listing Leaders Northwest, Inc
Bought with:
Matthew McGrath
Listing Leaders Northwest, Inc
Matthew McGrath
Listing Leaders Northwest, Inc
Source: MRED as distributed by MLS GRID,MLS#: 12137574
Facts & features
Interior
Bedrooms & bathrooms
- Bedrooms: 2
- Bathrooms: 1
- Full bathrooms: 1
Primary bedroom
- Features: Flooring (Vinyl)
- Level: Main
- Area: 169 Square Feet
- Dimensions: 13X13
Bedroom 2
- Features: Flooring (Vinyl)
- Level: Main
- Area: 121 Square Feet
- Dimensions: 11X11
Dining room
- Features: Flooring (Vinyl)
- Level: Main
- Area: 140 Square Feet
- Dimensions: 14X10
Kitchen
- Features: Kitchen (Eating Area-Breakfast Bar, Eating Area-Table Space), Flooring (Vinyl)
- Level: Main
- Area: 72 Square Feet
- Dimensions: 9X8
Laundry
- Features: Flooring (Carpet)
- Level: Main
- Area: 21 Square Feet
- Dimensions: 7X3
Living room
- Features: Flooring (Vinyl)
- Level: Main
- Area: 200 Square Feet
- Dimensions: 20X10
Heating
- Baseboard
Cooling
- Wall Unit(s)
Appliances
- Included: Range, Refrigerator, Microwave
- Laundry: Washer Hookup, In Unit
Features
- Basement: None
Interior area
- Total structure area: 0
- Total interior livable area: 1,000 sqft
Property
Parking
- Total spaces: 2
- Parking features: Concrete, Off Alley, On Site
Accessibility
- Accessibility features: No Disability Access
Details
- Parcel number: 18362030221006
- Special conditions: None
- Other equipment: Ceiling Fan(s)
Construction
Type & style
- Home type: Condo
- Property subtype: Condominium, Single Family Residence
Materials
- Brick
Condition
- New construction: No
- Year built: 1978
- Major remodel year: 2022
Utilities & green energy
- Sewer: Public Sewer
- Water: Lake Michigan
Community & neighborhood
Location
- Region: Bridgeview
HOA & financial
HOA
- Has HOA: Yes
- HOA fee: $180 monthly
- Services included: Water, Parking, Security, Exterior Maintenance, Lawn Care, Scavenger, Snow Removal
Other
Other facts
- Listing terms: Conventional
- Ownership: Condo
Price history
| Date | Event | Price |
|---|---|---|
| 11/22/2024 | Listing removed | $1,650$2/sqft |
Source: Zillow Rentals | ||
| 11/15/2024 | Price change | $1,650-0.9%$2/sqft |
Source: Zillow Rentals | ||
| 11/13/2024 | Price change | $1,665-0.6%$2/sqft |
Source: Zillow Rentals | ||
| 11/8/2024 | Price change | $1,675-1.2%$2/sqft |
Source: Zillow Rentals | ||
| 11/7/2024 | Price change | $1,695-0.3%$2/sqft |
Source: Zillow Rentals | ||
Public tax history
| Year | Property taxes | Tax assessment |
|---|---|---|
| 2023 | $2,258 -37.7% | $9,859 +8.7% |
| 2022 | $3,627 +63.8% | $9,072 |
| 2021 | $2,214 -0.7% | $9,072 |
Find assessor info on the county website
Neighborhood: 60455
Nearby schools
GreatSchools rating
- 8/10Bridgeview Elementary SchoolGrades: K-6Distance: 0.2 mi
- 6/10Geo T Wilkins Jr High SchoolGrades: 7-8Distance: 0.9 mi
- 5/10Argo Community High SchoolGrades: 9-12Distance: 2.2 mi
Schools provided by the listing agent
- High: Argo Community High School
- District: 109
Source: MRED as distributed by MLS GRID. This data may not be complete. We recommend contacting the local school district to confirm school assignments for this home.

Get pre-qualified for a loan
At Zillow Home Loans, we can pre-qualify you in as little as 5 minutes with no impact to your credit score.An equal housing lender. NMLS #10287.
Sell for more on Zillow
Get a free Zillow Showcase℠ listing and you could sell for .
$164,800
2% more+ $3,296
With Zillow Showcase(estimated)
$168,096