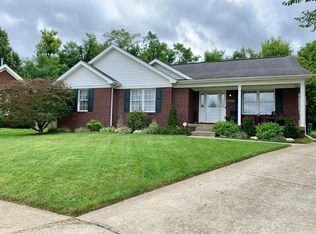Sold for $399,900
$399,900
8019 Kellerman Rd, Louisville, KY 40228
3beds
1,969sqft
Single Family Residence
Built in 2003
0.34 Acres Lot
$401,600 Zestimate®
$203/sqft
$2,211 Estimated rent
Home value
$401,600
$378,000 - $426,000
$2,211/mo
Zestimate® history
Loading...
Owner options
Explore your selling options
What's special
Welcome to this beautiful modern ranch style home in a well sought out community! This spacious home boasts an all-brick exterior and open floor plan with a 2-car garage. The lot offers complete privacy with a tree lined fenced in back yard. The split floor plan has 3 bedrooms and 3 full bathrooms. The extra-large master bedroom is complete with an updated ensuite and walk in closet. The beautifully appointed master bathroom has double sinks, granite counter tops, ceramic marble floors and a jacuzzi tub. The two additional bedrooms are more than normal in size with considerable storage.
The vaulted great room with fireplace opens to the kitchen. The open kitchen displays custom cabinetry, granite counter tops, a large island, and brand-new, stainless-steel appliances. A Separate dining room provides plenty of extra seating. New roof and HVAC systems were installed in 2024. This is the most open floor plan in the community and offers tons of natural light and storage.
This property has the added bonus of a back screened porch with sliding doors leading to the master bedroom. The back porch is beautifully decorated as a cozy spot for relaxing and/or entertaining. The huge partially finished basement is perfect for entertaining and has endless possibilities with the option of adding a 4th bedroom or in-law suite. One of the three full bathrooms is located in the basement. This home is perfectly positioned in the center of a Cul de sac for optimal privacy.
This move in ready home is a must-see located in a great neighborhood near stores, schools, and parks!
Zillow last checked: 8 hours ago
Listing updated: June 24, 2025 at 08:20am
Listed by:
Martin L Shuck 502-500-0227,
MLSCO Realty
Bought with:
Jason Switzer, 221263
RE/MAX Properties East
Source: GLARMLS,MLS#: 1678368
Facts & features
Interior
Bedrooms & bathrooms
- Bedrooms: 3
- Bathrooms: 3
- Full bathrooms: 3
Primary bedroom
- Level: First
Bedroom
- Level: First
Bedroom
- Level: First
Primary bathroom
- Level: First
Full bathroom
- Level: First
Full bathroom
- Level: Basement
Dining room
- Level: First
Foyer
- Level: First
Great room
- Level: First
Kitchen
- Level: First
Heating
- Natural Gas
Cooling
- Central Air
Features
- Basement: Unfinished
- Number of fireplaces: 1
Interior area
- Total structure area: 1,913
- Total interior livable area: 1,969 sqft
- Finished area above ground: 1,913
- Finished area below ground: 56
Property
Parking
- Total spaces: 2
- Parking features: Attached, Entry Front
- Attached garage spaces: 2
Features
- Stories: 1
- Patio & porch: Screened Porch
- Fencing: Privacy,Full
Lot
- Size: 0.34 Acres
- Features: Sidewalk
Details
- Parcel number: 23340800170000
Construction
Type & style
- Home type: SingleFamily
- Architectural style: Ranch
- Property subtype: Single Family Residence
Materials
- Brick
- Foundation: Concrete Perimeter
- Roof: Shingle
Condition
- Year built: 2003
Utilities & green energy
- Sewer: Public Sewer
- Water: Public
- Utilities for property: Electricity Connected, Natural Gas Connected
Community & neighborhood
Location
- Region: Louisville
- Subdivision: Kellerman Pl
HOA & financial
HOA
- Has HOA: Yes
- HOA fee: $300 annually
Price history
| Date | Event | Price |
|---|---|---|
| 4/7/2025 | Sold | $399,900+0.4%$203/sqft |
Source: | ||
| 1/26/2025 | Pending sale | $398,500$202/sqft |
Source: | ||
| 1/21/2025 | Listed for sale | $398,500$202/sqft |
Source: | ||
Public tax history
Tax history is unavailable.
Neighborhood: Highview
Nearby schools
GreatSchools rating
- 3/10Hartstern Elementary SchoolGrades: PK-5Distance: 0.8 mi
- 2/10Marion C. Moore SchoolGrades: 6-12Distance: 0.7 mi
Get pre-qualified for a loan
At Zillow Home Loans, we can pre-qualify you in as little as 5 minutes with no impact to your credit score.An equal housing lender. NMLS #10287.
Sell with ease on Zillow
Get a Zillow Showcase℠ listing at no additional cost and you could sell for —faster.
$401,600
2% more+$8,032
With Zillow Showcase(estimated)$409,632
