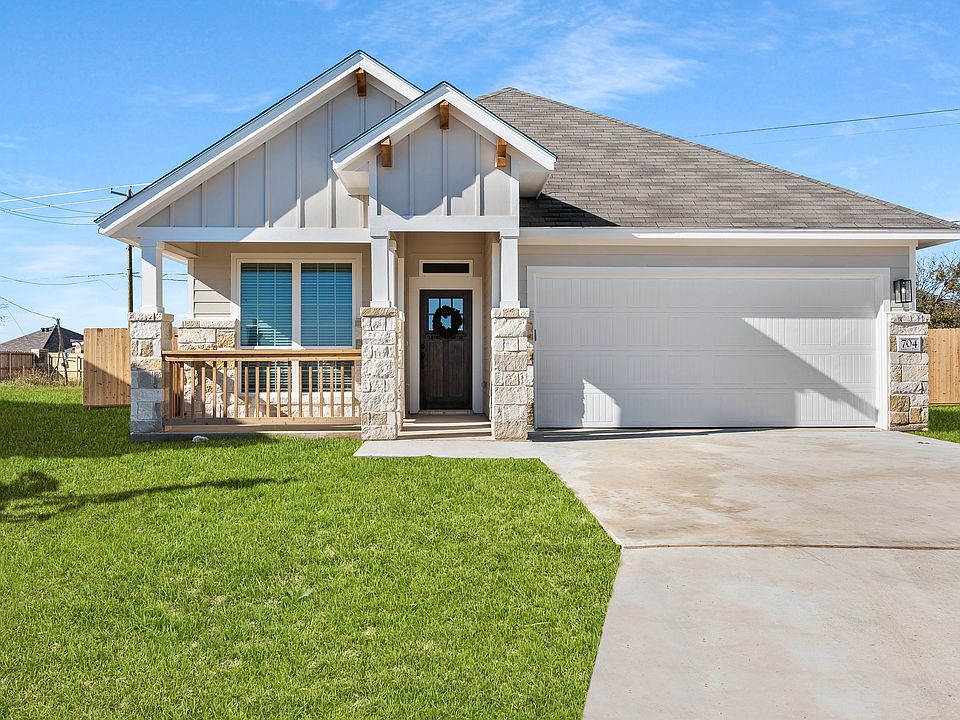The Montgomery is our Hartrick Ranch Model Home's featured floor plan. This plan features a four-bed, two-bath layout across 1,700 square feet with an open-concept family room, dining area, and kitchen. The secondary bath includes two entries from the bedroom or the main living area. The kitchen includes stainless steel appliances with a large island that provides additional seating, counter space, and cabinet storage. The primary bath has dual vanity sinks, a private water closet, and a walk-in closet. Plan variations include a shower at the primary bath or a shower and tub combo, sliding pocket doors in the water closet, and a study in place of the fourth bedroom.
Active
$317,250
8019 Pineridge Way, Temple, TX 76502
4beds
1,700sqft
Single Family Residence
Built in 2025
6,141.96 Square Feet Lot
$-- Zestimate®
$187/sqft
$-- HOA
- 292 days |
- 11 |
- 0 |
Zillow last checked: 8 hours ago
Listing updated: November 06, 2025 at 07:03am
Listed by:
Megan Kiella 254-778-0085,
Kiella Homebuilders, LTD
Source: Central Texas MLS,MLS#: 567918 Originating MLS: Temple Belton Board of REALTORS
Originating MLS: Temple Belton Board of REALTORS
Travel times
Schedule tour
Facts & features
Interior
Bedrooms & bathrooms
- Bedrooms: 4
- Bathrooms: 2
- Full bathrooms: 2
Heating
- Central, Electric
Cooling
- Central Air, Electric, 1 Unit
Appliances
- Included: Dishwasher, Electric Range, Disposal, Microwave, Plumbed For Ice Maker, Range Hood, Some Electric Appliances
- Laundry: Washer Hookup, Electric Dryer Hookup, Inside, Laundry Room
Features
- Ceiling Fan(s), Double Vanity, Open Floorplan, Pull Down Attic Stairs, Tub Shower, Walk-In Closet(s), Granite Counters, Kitchen Island, Kitchen/Family Room Combo, Kitchen/Dining Combo, Pantry
- Flooring: Carpet, Ceramic Tile, Vinyl
- Attic: Pull Down Stairs
- Has fireplace: No
- Fireplace features: None
Interior area
- Total interior livable area: 1,700 sqft
Video & virtual tour
Property
Parking
- Total spaces: 2
- Parking features: Attached, Garage
- Attached garage spaces: 2
Features
- Levels: One
- Stories: 1
- Patio & porch: Covered, Patio, Porch
- Exterior features: Covered Patio, Porch
- Pool features: None
- Fencing: Full
- Has view: Yes
- View description: None
- Body of water: None
Lot
- Size: 6,141.96 Square Feet
Details
- Parcel number: 508174
- Special conditions: Builder Owned
Construction
Type & style
- Home type: SingleFamily
- Architectural style: Traditional
- Property subtype: Single Family Residence
Materials
- Masonry
- Foundation: Slab
- Roof: Composition,Shingle
Condition
- New construction: Yes
- Year built: 2025
Details
- Builder name: Kiella Homebuilders
Utilities & green energy
- Sewer: Public Sewer
- Water: Public
Community & HOA
Community
- Features: None
- Security: Smoke Detector(s)
- Subdivision: The Parks at Westfield
HOA
- Has HOA: Yes
Location
- Region: Temple
Financial & listing details
- Price per square foot: $187/sqft
- Date on market: 2/3/2025
- Cumulative days on market: 283 days
- Listing agreement: Exclusive Agency
- Listing terms: Cash,Conventional,FHA,Texas Vet,VA Loan
- Road surface type: Paved
About the community
Welcome to The Parks at Westfield! This community is located in the heart of West Temple. Residents can enjoy the amenities of shopping and dining at Westfield Market, local hike and bike trails, West Temple Park, and the Crossroads Recreational Complex. The Parks at Westfield is close to the Baylor Scott & White Clinic and is within walking distance to Tarver Elementary School and North Belton Middle School. Prices start in the upper $200s.
Source: Kiella Homebuilders

