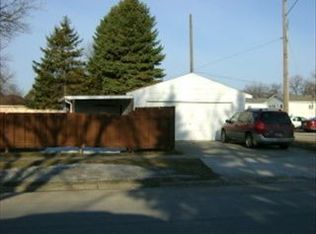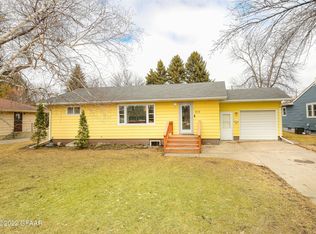Sold on 06/14/24
Price Unknown
802 19th St NW, East Grand Forks, MN 56721
4beds
2,592sqft
Residential, Single Family Residence
Built in 1956
8,276.4 Square Feet Lot
$262,600 Zestimate®
$--/sqft
$2,015 Estimated rent
Home value
$262,600
Estimated sales range
Not available
$2,015/mo
Zestimate® history
Loading...
Owner options
Explore your selling options
What's special
Explore this beautifully maintained 2,592 sq ft home, nestled on a spacious corner lot. Featuring four bedrooms, two baths, and a detached two-car garage, it's perfect for families or hosting guests. Recent updates include new shingles (2020), fresh siding (2018), and a compliant basement egress (2017), enhancing both safety and style. Don't miss out on this turn-key property, ideal for comfortable living and entertaining. Schedule your viewing today!
Zillow last checked: 8 hours ago
Listing updated: February 12, 2025 at 12:47pm
Listed by:
Josh Steinke 701-741-1335,
Berkshire Hathaway Homeservices Family Rea
Bought with:
Derek Nolte, 9799
Crary Real Estate
Source: GFBMLS,MLS#: 24-686
Facts & features
Interior
Bedrooms & bathrooms
- Bedrooms: 4
- Bathrooms: 2
- Full bathrooms: 2
Bedroom
- Level: Main
Bedroom
- Level: Main
Bedroom
- Level: Main
Bedroom
- Level: Basement
Bathroom
- Level: Main
Bathroom
- Description: Shower
- Level: Basement
Dining room
- Level: Main
Family room
- Level: Basement
Kitchen
- Level: Main
Laundry
- Level: Basement
Living room
- Level: Main
Office
- Level: Main
Storage room
- Level: Basement
Utility room
- Level: Basement
Features
- Has fireplace: No
Interior area
- Total structure area: 2,592
- Total interior livable area: 2,592 sqft
- Finished area above ground: 1,296
Property
Parking
- Total spaces: 2
- Parking features: Garage Door Opener
- Garage spaces: 2
Features
- Patio & porch: Deck
Lot
- Size: 8,276 sqft
- Dimensions: 60 x 140
Details
- Parcel number: 830182700
- Zoning: R-1
- Zoning description: Single Family
Construction
Type & style
- Home type: SingleFamily
- Property subtype: Residential, Single Family Residence
Materials
- Hardboard
- Foundation: Block
Condition
- Year built: 1956
Utilities & green energy
- Utilities for property: Air
Community & neighborhood
Location
- Region: East Grand Forks
Price history
| Date | Event | Price |
|---|---|---|
| 6/14/2024 | Sold | --0 |
Source: | ||
| 5/3/2024 | Contingent | $265,000$102/sqft |
Source: | ||
| 4/24/2024 | Listed for sale | $265,000+147.7%$102/sqft |
Source: | ||
| 1/9/2017 | Listing removed | $107,000$41/sqft |
Source: GREENBERG REALTY #10-1086 | ||
| 1/6/2017 | Pending sale | $107,000$41/sqft |
Source: GREENBERG REALTY #10-1086 | ||
Public tax history
| Year | Property taxes | Tax assessment |
|---|---|---|
| 2023 | $2,384 +3.5% | $187,300 +11.5% |
| 2022 | $2,304 +1.3% | $168,000 +7.3% |
| 2021 | $2,274 -1.4% | $156,600 +1.2% |
Find assessor info on the county website
Neighborhood: 56721
Nearby schools
GreatSchools rating
- NANew Heights ElementaryGrades: PK-2Distance: 0.4 mi
- 7/10Central Middle SchoolGrades: 6-8Distance: 3.6 mi
- 6/10East Grand Forks Senior High SchoolGrades: 9-12Distance: 0.5 mi
Schools provided by the listing agent
- Elementary: East Grand Forks
- Middle: East Grand Forks
- High: East Grand Forks
Source: GFBMLS. This data may not be complete. We recommend contacting the local school district to confirm school assignments for this home.

