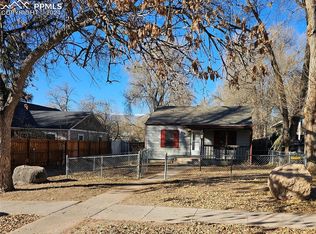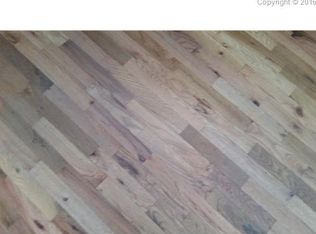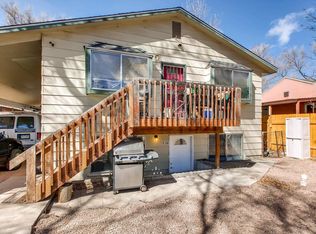Sold for $300,000
$300,000
802 Alexander Rd, Colorado Springs, CO 80909
2beds
1,152sqft
Single Family Residence
Built in 1946
7,501.03 Square Feet Lot
$296,300 Zestimate®
$260/sqft
$1,710 Estimated rent
Home value
$296,300
$281,000 - $311,000
$1,710/mo
Zestimate® history
Loading...
Owner options
Explore your selling options
What's special
Welcome to a charming single-family home nestled in the heart of Colorado Springs, CO. This thoughtfully renovated property seamlessly blends modern comforts with classic charm, creating the perfect space for comfortable living. Spanning 1,152 square feet, this home offers three bedrooms and one bathroom, making it ideal for those seeking a cozy yet spacious environment. Each room is designed with attention to detail, maximizing both functionality and style. The total renovation of the property ensures that every corner of the home is updated to meet contemporary standards, offering peace of mind to its future owners. The partially finished basement provides additional space that can be tailored to a variety of needs, whether you envision a home office, recreational room, or storage area. This versatile lower level adds significant value and potential to the property. The exterior of the home complements the inviting interior, with well-maintained surroundings that offer the perfect setting for outdoor enjoyment. Whether you enjoy gardening, entertaining, or simply relaxing in your private oasis, this property provides the foundation for all your outdoor aspirations. The home will be vacant from Tenants by the end of June. Seller is open to quick close! Located in a convenient and accessible area, offers the perfect blend of tranquility and proximity to local amenities. Don't miss the opportunity to make this beautifully renovated house your new home. Experience the best of Colorado Springs living in a home designed for comfort and style.
Zillow last checked: 8 hours ago
Listing updated: September 29, 2025 at 05:01am
Listed by:
Dominic Miller 720-650-0232,
Compass
Bought with:
Dominic Miller
Compass
Source: Pikes Peak MLS,MLS#: 3233183
Facts & features
Interior
Bedrooms & bathrooms
- Bedrooms: 2
- Bathrooms: 1
- 3/4 bathrooms: 1
Basement
- Area: 336
Heating
- Gravity
Cooling
- Central Air
Appliances
- Included: Cooktop, Dishwasher, Dryer, Oven, Refrigerator, Washer
- Laundry: Main Level
Features
- Flooring: Carpet, Vinyl/Linoleum
- Basement: Partial,Unfinished
- Has fireplace: Yes
Interior area
- Total structure area: 1,152
- Total interior livable area: 1,152 sqft
- Finished area above ground: 816
- Finished area below ground: 336
Property
Parking
- Total spaces: 1
- Parking features: Detached
- Garage spaces: 1
Features
- Patio & porch: Covered
- Fencing: Front Yard,Back Yard
Lot
- Size: 7,501 sqft
- Features: Corner Lot
Details
- Parcel number: 6409313016
Construction
Type & style
- Home type: SingleFamily
- Architectural style: Ranch
- Property subtype: Single Family Residence
Materials
- Stucco, Frame
- Roof: Composite Shingle
Condition
- Existing Home
- New construction: No
- Year built: 1946
Utilities & green energy
- Water: Municipal
- Utilities for property: Cable Available, Cable Connected, Electricity Available, Electricity Connected
Community & neighborhood
Location
- Region: Colorado Springs
Other
Other facts
- Listing terms: Cash,Conventional,FHA,VA Loan
Price history
| Date | Event | Price |
|---|---|---|
| 8/19/2025 | Sold | $300,000-3.2%$260/sqft |
Source: | ||
| 7/23/2025 | Pending sale | $310,000+3.3%$269/sqft |
Source: | ||
| 7/7/2025 | Price change | $300,000-3.2%$260/sqft |
Source: | ||
| 6/26/2025 | Listed for sale | $310,000-4.6%$269/sqft |
Source: | ||
| 6/12/2025 | Listing removed | $324,999$282/sqft |
Source: | ||
Public tax history
| Year | Property taxes | Tax assessment |
|---|---|---|
| 2024 | $881 +0.2% | $22,210 |
| 2023 | $879 -7.9% | $22,210 +41.4% |
| 2022 | $954 | $15,710 -2.8% |
Find assessor info on the county website
Neighborhood: Central Colorado Springs
Nearby schools
GreatSchools rating
- 8/10Queen Palmer Elementary SchoolGrades: K-5Distance: 0.3 mi
- 2/10Galileo School Of Math And ScienceGrades: 6-8Distance: 1 mi
- 3/10Palmer High SchoolGrades: 9-12Distance: 1.9 mi
Schools provided by the listing agent
- Elementary: Queen Palmer
- Middle: Galileo
- High: Palmer
- District: Colorado Springs 11
Source: Pikes Peak MLS. This data may not be complete. We recommend contacting the local school district to confirm school assignments for this home.
Get a cash offer in 3 minutes
Find out how much your home could sell for in as little as 3 minutes with a no-obligation cash offer.
Estimated market value$296,300
Get a cash offer in 3 minutes
Find out how much your home could sell for in as little as 3 minutes with a no-obligation cash offer.
Estimated market value
$296,300


