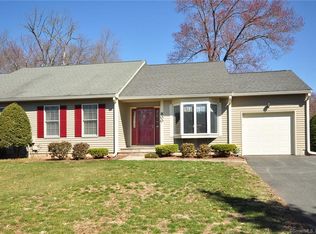Sold for $323,900
$323,900
802 Bookbinder, Windsor, CT 06095
2beds
2,014sqft
Condominium
Built in 1986
-- sqft lot
$364,000 Zestimate®
$161/sqft
$2,472 Estimated rent
Home value
$364,000
$339,000 - $389,000
$2,472/mo
Zestimate® history
Loading...
Owner options
Explore your selling options
What's special
Welcome to one of the most sought after communities in Windsor. Stockbridge is well known for its beautifully maintained condos and impeccable grounds. This very desirable end unit Ranch offers the luxury of complete one level living. Greet your guests in the large foyer that leads to the sprawling open floor plan of the living room and dining room. This area features a vaulted ceiling, a fireplace and two atrium doors that lead out to a 12' x 18' screened porch. The spacious kitchen offers an abundance of cabinetry and a sunny breakfast nook that boasts a gorgeous bay window. The primary bedroom offers a full bath, great closet space and an atrium door that leads out to the screened porch. The second bedroom, main full bath and laundry area complete the first level floor plan. You will be pleased to find additional living space in the finished lower level featuring a 14' x 28' family room and a tremendous amount of storage space. The attached two car garage offers the perfect refuge for your vehicles as winter approaches. Stockbridge is conveniently located within minutes of Windsor center, shopping, restaurants, major commuter routes and Bradley International Airport. For the outdoor enthusiast the nearby Farmington River trail park offers a beautiful natural setting with walking and biking trails.
Zillow last checked: 8 hours ago
Listing updated: January 02, 2025 at 08:26am
Listed by:
John Waters 860-985-4729,
Berkshire Hathaway NE Prop. 860-688-7531
Bought with:
Sharon D. Rispoli, RES.0770532
Berkshire Hathaway NE Prop.
Source: Smart MLS,MLS#: 24062639
Facts & features
Interior
Bedrooms & bathrooms
- Bedrooms: 2
- Bathrooms: 2
- Full bathrooms: 2
Primary bedroom
- Features: Full Bath
- Level: Main
- Area: 197.34 Square Feet
- Dimensions: 14.3 x 13.8
Bedroom
- Level: Main
- Area: 147.6 Square Feet
- Dimensions: 12.3 x 12
Dining room
- Features: Vaulted Ceiling(s), Ceiling Fan(s), Combination Liv/Din Rm
- Level: Main
- Area: 140 Square Feet
- Dimensions: 14 x 10
Family room
- Level: Lower
- Area: 392 Square Feet
- Dimensions: 28 x 14
Kitchen
- Features: Bay/Bow Window, Dining Area
- Level: Main
- Area: 161.1 Square Feet
- Dimensions: 16.11 x 10
Living room
- Features: Vaulted Ceiling(s), Combination Liv/Din Rm, Fireplace
- Level: Main
- Area: 226.2 Square Feet
- Dimensions: 17.4 x 13
Heating
- Forced Air, Oil
Cooling
- Ceiling Fan(s), Central Air
Appliances
- Included: Oven/Range, Microwave, Refrigerator, Dishwasher, Disposal, Washer, Dryer, Electric Water Heater, Water Heater
- Laundry: Main Level
Features
- Open Floorplan, Entrance Foyer
- Doors: Storm Door(s)
- Windows: Thermopane Windows
- Basement: Full,Heated,Storage Space,Interior Entry,Partially Finished
- Attic: Access Via Hatch
- Number of fireplaces: 1
- Common walls with other units/homes: End Unit
Interior area
- Total structure area: 2,014
- Total interior livable area: 2,014 sqft
- Finished area above ground: 1,322
- Finished area below ground: 692
Property
Parking
- Total spaces: 4
- Parking features: Attached, Paved, Driveway, Garage Door Opener
- Attached garage spaces: 2
- Has uncovered spaces: Yes
Features
- Stories: 1
- Patio & porch: Porch, Covered
- Exterior features: Awning(s), Rain Gutters
Lot
- Features: Few Trees, Level
Details
- Parcel number: 777884
- Zoning: RES-AA
Construction
Type & style
- Home type: Condo
- Architectural style: Ranch
- Property subtype: Condominium
- Attached to another structure: Yes
Materials
- Clapboard, Cedar
Condition
- New construction: No
- Year built: 1986
Utilities & green energy
- Sewer: Public Sewer
- Water: Public
- Utilities for property: Underground Utilities, Cable Available
Green energy
- Energy efficient items: Doors, Windows
Community & neighborhood
Community
- Community features: Library, Park, Playground, Public Rec Facilities, Shopping/Mall, Tennis Court(s)
Location
- Region: Windsor
HOA & financial
HOA
- Has HOA: Yes
- HOA fee: $375 monthly
- Amenities included: Guest Parking, Management
- Services included: Maintenance Grounds, Trash, Snow Removal, Road Maintenance
Price history
| Date | Event | Price |
|---|---|---|
| 12/30/2024 | Sold | $323,900$161/sqft |
Source: | ||
| 12/9/2024 | Pending sale | $323,900$161/sqft |
Source: | ||
| 12/4/2024 | Listed for sale | $323,900+117.4%$161/sqft |
Source: | ||
| 4/30/1987 | Sold | $149,000$74/sqft |
Source: Public Record Report a problem | ||
Public tax history
| Year | Property taxes | Tax assessment |
|---|---|---|
| 2025 | $5,674 -6.2% | $199,430 |
| 2024 | $6,047 +30.1% | $199,430 +44.2% |
| 2023 | $4,648 +1% | $138,320 |
Find assessor info on the county website
Neighborhood: 06095
Nearby schools
GreatSchools rating
- NAOliver Ellsworth SchoolGrades: PK-2Distance: 1.2 mi
- 6/10Sage Park Middle SchoolGrades: 6-8Distance: 1.9 mi
- 3/10Windsor High SchoolGrades: 9-12Distance: 1.6 mi
Schools provided by the listing agent
- Middle: Sage Park
- High: Windsor
Source: Smart MLS. This data may not be complete. We recommend contacting the local school district to confirm school assignments for this home.
Get pre-qualified for a loan
At Zillow Home Loans, we can pre-qualify you in as little as 5 minutes with no impact to your credit score.An equal housing lender. NMLS #10287.
Sell with ease on Zillow
Get a Zillow Showcase℠ listing at no additional cost and you could sell for —faster.
$364,000
2% more+$7,280
With Zillow Showcase(estimated)$371,280
