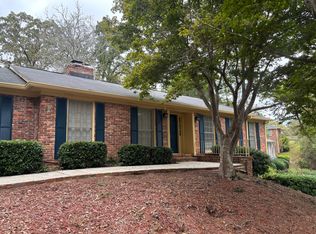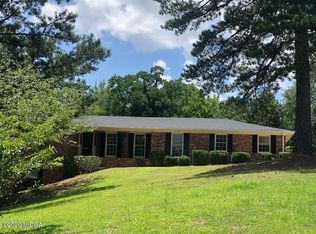Closed
$240,000
802 Captain Kell Dr, Macon, GA 31204
3beds
1,786sqft
Single Family Residence
Built in 1976
0.55 Acres Lot
$256,200 Zestimate®
$134/sqft
$1,826 Estimated rent
Home value
$256,200
$243,000 - $269,000
$1,826/mo
Zestimate® history
Loading...
Owner options
Explore your selling options
What's special
Welcome to this beautifully renovated single level ranch home in Woodland Hills of North Macon, featuring a brand new hvac, new hot water heater, new roof, new flooring, new granite countertops (bath & kitchen), new Samsung stainless steel appliances, new garbage disposal, new window blinds, new recessed lighting, new interior/exterior paint, new toilets, new light/bath fixtures, new mirrors, new sinks, and high-end finishing touches in all the right areas!!! This well-built home features a covered front porch that looks onto the large wooded front area of the property, and the lot is over a half acre creating privacy in a neighborhood setting. Both the kitchen and family room have glass french doors looking out at the private backyard and patio. There is additional living space with a living room that is open to the dining room. The bedrooms are all nicely sized with multiple windows to create natural lighting. Convenient access to shopping, dining, Starbucks, Riverside Dr, Ingleside Dr, and Interstate 75.
Zillow last checked: 8 hours ago
Listing updated: March 11, 2024 at 09:02am
Listed by:
Vern N Perry 470-880-9699,
PrimeStar Realty, Inc.
Bought with:
Teresa Attaway, 180266
Coldwell Banker Access Realty
Source: GAMLS,MLS#: 10245405
Facts & features
Interior
Bedrooms & bathrooms
- Bedrooms: 3
- Bathrooms: 2
- Full bathrooms: 2
- Main level bathrooms: 2
- Main level bedrooms: 3
Dining room
- Features: Separate Room
Kitchen
- Features: Breakfast Area, Solid Surface Counters
Heating
- Central, Natural Gas
Cooling
- Central Air
Appliances
- Included: Convection Oven, Cooktop, Dishwasher, Disposal, Dryer, Gas Water Heater, Microwave, Refrigerator, Stainless Steel Appliance(s), Washer
- Laundry: Common Area, Laundry Closet
Features
- Master On Main Level, Separate Shower
- Flooring: Other
- Windows: Double Pane Windows, Window Treatments
- Basement: None
- Attic: Pull Down Stairs
- Number of fireplaces: 1
- Fireplace features: Family Room
Interior area
- Total structure area: 1,786
- Total interior livable area: 1,786 sqft
- Finished area above ground: 1,786
- Finished area below ground: 0
Property
Parking
- Parking features: Carport, Parking Pad, Side/Rear Entrance, Storage
- Has carport: Yes
- Has uncovered spaces: Yes
Features
- Levels: One
- Stories: 1
- Patio & porch: Patio, Porch
Lot
- Size: 0.55 Acres
- Features: Private, Sloped
Details
- Parcel number: O0530196
Construction
Type & style
- Home type: SingleFamily
- Architectural style: Ranch
- Property subtype: Single Family Residence
Materials
- Brick, Wood Siding
- Foundation: Block, Pillar/Post/Pier
- Roof: Composition
Condition
- Updated/Remodeled
- New construction: No
- Year built: 1976
Details
- Warranty included: Yes
Utilities & green energy
- Sewer: Public Sewer
- Water: Public
- Utilities for property: Cable Available, Electricity Available, High Speed Internet, Natural Gas Available, Phone Available, Sewer Connected, Water Available
Green energy
- Energy efficient items: Appliances, Roof, Water Heater
Community & neighborhood
Community
- Community features: Walk To Schools, Near Shopping
Location
- Region: Macon
- Subdivision: Woodland Hills
Other
Other facts
- Listing agreement: Exclusive Right To Sell
- Listing terms: Cash,Conventional,FHA,VA Loan
Price history
| Date | Event | Price |
|---|---|---|
| 3/8/2024 | Sold | $240,000+2.1%$134/sqft |
Source: | ||
| 1/31/2024 | Pending sale | $235,000$132/sqft |
Source: | ||
| 1/25/2024 | Listed for sale | $235,000$132/sqft |
Source: | ||
| 1/17/2024 | Listing removed | $235,000$132/sqft |
Source: | ||
| 1/11/2024 | Price change | $235,000-6%$132/sqft |
Source: | ||
Public tax history
| Year | Property taxes | Tax assessment |
|---|---|---|
| 2024 | $2,372 +338.7% | $96,530 +79.6% |
| 2023 | $541 -64.1% | $53,757 -6.4% |
| 2022 | $1,506 +12.6% | $57,408 +17% |
Find assessor info on the county website
Neighborhood: 31204
Nearby schools
GreatSchools rating
- 2/10Rosa Taylor Elementary SchoolGrades: PK-5Distance: 0.3 mi
- 6/10Miller Magnet Middle SchoolGrades: 6-8Distance: 2.5 mi
- 6/10Central High SchoolGrades: 9-12Distance: 2.7 mi
Schools provided by the listing agent
- Elementary: Taylor
- Middle: Miller Magnet
- High: Central
Source: GAMLS. This data may not be complete. We recommend contacting the local school district to confirm school assignments for this home.

Get pre-qualified for a loan
At Zillow Home Loans, we can pre-qualify you in as little as 5 minutes with no impact to your credit score.An equal housing lender. NMLS #10287.
Sell for more on Zillow
Get a free Zillow Showcase℠ listing and you could sell for .
$256,200
2% more+ $5,124
With Zillow Showcase(estimated)
$261,324
