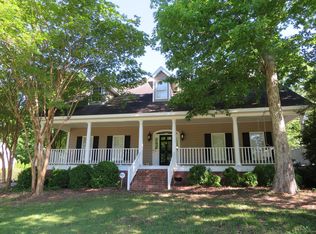Sold for $440,000 on 11/24/25
Zestimate®
$440,000
802 Chestnut St, Roanoke Rapids, NC 27870
4beds
4,314sqft
Residential/Vacation
Built in 1995
0.44 Acres Lot
$440,000 Zestimate®
$102/sqft
$2,894 Estimated rent
Home value
$440,000
Estimated sales range
Not available
$2,894/mo
Zestimate® history
Loading...
Owner options
Explore your selling options
What's special
This custom built, 4 bedroom 3.5 bath brick home is a showplace! It features a spacious, light, and bright kitchen with Corian countertops and bricked in area for the new stovetop; the primary bedroom is on the main floor with an office next to it; the other 3 bedrooms are on the second floor(one with a private bath and there is a bathroom between the other two bedrooms; there is an undesignated room; a large bonus room with wet bar over the garag;, ample walk in storage; and the house is situated on a beautifully landscaped lot. Updates include: the dimensional, shingled roof and the heat/air unit in the bonus room were new in 2022; the primary bathroom and half bath were remodeled in 2019; the family room was expanded in 2005 and the trex floored deck, was added; The utility room has a deep sink, closet as well as new washer and dryer. The retractable awning was new in 2021.
Zillow last checked: 8 hours ago
Listing updated: November 25, 2025 at 09:45am
Listed by:
Betty Harris,
Wilkie Real Estate
Bought with:
Non Mls
NON MLS
Source: Roanoke Valley Lake Gaston BOR,MLS#: 140020
Facts & features
Interior
Bedrooms & bathrooms
- Bedrooms: 4
- Bathrooms: 4
- Full bathrooms: 3
- 1/2 bathrooms: 1
Primary bedroom
- Level: First
Heating
- Heat Pump, Zoned, Fireplace(s), Other
Cooling
- Central Air, Zoned, Other
Appliances
- Included: Refrigerator, Dishwasher, Disposal, Microwave, Range/Oven-Electric, Washer, Dryer, Other-See Remarks
- Laundry: Washer &/or Dryer Hookup
Features
- Walk-In Closet(s), Kitchen Island, Media or Special Wiring, Other
- Flooring: Carpet, Wood, Tile, Luxury Vinyl Plank
- Doors: Storm-Part, Insulated
- Windows: Insulated Windows, Vinyl Clad, Fold-out, Window Treatments
- Basement: None
- Attic: Storage,Eave Storage
- Has fireplace: Yes
- Fireplace features: Living Room, Wood Burning
Interior area
- Total structure area: 4,314
- Total interior livable area: 4,314 sqft
- Finished area above ground: 4,314
- Finished area below ground: 0
Property
Parking
- Total spaces: 2
- Parking features: Double Attached Garage, Garage w/Finished Bonus Room Above, Concrete, Garage Door Opener
- Attached garage spaces: 2
- Has uncovered spaces: Yes
Features
- Levels: One and One Half
- Stories: 1
- Patio & porch: Front Porch, Rear Porch, Side Porch, Deck, Concrete
- Exterior features: Irrigation System
- Has spa: Yes
- Spa features: Bath
- Fencing: Wood
- Has view: Yes
- View description: Neighborhood
- Waterfront features: None
- Body of water: None
Lot
- Size: 0.44 Acres
- Features: Restricted
Details
- Additional structures: Storage
- Parcel number: 0917028
- Zoning description: Residential
- Special conditions: Standard
Construction
Type & style
- Home type: SingleFamily
- Property subtype: Residential/Vacation
Materials
- Brick, Vinyl Siding
- Foundation: Crawl Space
- Roof: Dimensional,Other
Condition
- Year built: 1995
Utilities & green energy
- Sewer: Public Sewer
- Water: Public
- Utilities for property: Underground Utilities, Cable Available
Community & neighborhood
Security
- Security features: Smoke Detector(s)
Location
- Region: Roanoke Rapids
- Subdivision: Chestnut Acres
Other
Other facts
- Listing terms: Conventional
- Road surface type: Paved
Price history
| Date | Event | Price |
|---|---|---|
| 11/24/2025 | Sold | $440,000-10.2%$102/sqft |
Source: Roanoke Valley Lake Gaston BOR #140020 | ||
| 10/16/2025 | Pending sale | $489,900$114/sqft |
Source: Roanoke Valley Lake Gaston BOR #140020 | ||
| 9/2/2025 | Listed for sale | $489,900-2%$114/sqft |
Source: Roanoke Valley Lake Gaston BOR #140020 | ||
| 8/1/2025 | Listing removed | $499,900$116/sqft |
Source: Roanoke Valley Lake Gaston BOR #138787 | ||
| 1/15/2025 | Listed for sale | $499,900+11.1%$116/sqft |
Source: Roanoke Valley Lake Gaston BOR #138787 | ||
Public tax history
| Year | Property taxes | Tax assessment |
|---|---|---|
| 2024 | $7,323 +18.7% | $451,200 +26.6% |
| 2023 | $6,168 +0.4% | $356,400 |
| 2022 | $6,144 +0.4% | $356,400 |
Find assessor info on the county website
Neighborhood: 27870
Nearby schools
GreatSchools rating
- 6/10William L Manning ElementaryGrades: PK-5Distance: 0.5 mi
- 6/10Chaloner MiddleGrades: 6-8Distance: 1.4 mi
- 2/10Roanoke Rapids HighGrades: 9-12Distance: 1.2 mi
Schools provided by the listing agent
- Elementary: Manning
- Middle: Chaloner
- High: Roanoke Rapids
Source: Roanoke Valley Lake Gaston BOR. This data may not be complete. We recommend contacting the local school district to confirm school assignments for this home.

Get pre-qualified for a loan
At Zillow Home Loans, we can pre-qualify you in as little as 5 minutes with no impact to your credit score.An equal housing lender. NMLS #10287.
