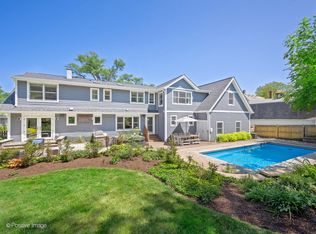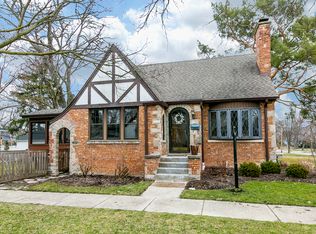Closed
$1,000,000
802 Chicago Ave, Downers Grove, IL 60515
4beds
2,837sqft
Single Family Residence
Built in 1912
0.27 Acres Lot
$1,024,900 Zestimate®
$352/sqft
$4,272 Estimated rent
Home value
$1,024,900
$933,000 - $1.12M
$4,272/mo
Zestimate® history
Loading...
Owner options
Explore your selling options
What's special
Timeless Elegance Meets Modern Comfort in the Heart of Downers Grove - Experience a perfect blend of classic charm and contemporary convenience in this stunning historic home. From the inviting blue stone front porch to the thoughtfully designed layout rarely found in older homes, this residence offers an unparalleled lifestyle in one of Downers Grove's most desirable locations. Inside, the spacious kitchen is a chef's dream, featuring a high-end Wolf range, Jenn Air double oven, Miele dishwasher, butler's pantry with wine fridge, and a sun-filled dining room-ideal for hosting gatherings. The first-floor primary suite offers comfort and privacy, while the expansive family room with a wood-burning fireplace and kitchen with a gas fireplace and office nook create a warm, welcoming atmosphere. The sun-drenched library with built-in shelving is the perfect retreat for book lovers. Upstairs, three spacious bedrooms and a full bath offer plenty of room for family and guests. The lower level provides incredible versatility, with an additional office space, generous storage options, and a deep-pour family room already set up for a future wet bar. Hardwood floors throughout, a Generac generator, and a new main-floor A/C (2022) add to the home's comfort and convenience. Outside, the detached garage with an upstairs loft offers endless possibilities-use it for storage or transform it into a home office or studio. The location is unbeatable-just a block from beloved Washington Park, minutes from downtown Downers Grove, and close to Lester Elementary, Herrick Middle School, and Downers Grove North High School. This is more than just a house-it's a lifestyle of convenience, charm, and timeless elegance. Don't miss this incredible opportunity!
Zillow last checked: 8 hours ago
Listing updated: May 01, 2025 at 02:16am
Listing courtesy of:
Meredith Van Syckle 847-909-0651,
Berkshire Hathaway HomeServices Chicago,
Alexander Abramowicz 630-936-6770,
Berkshire Hathaway HomeServices Chicago
Bought with:
Rosaria Becker, GREEN
@properties Christie's International Real Estate
Source: MRED as distributed by MLS GRID,MLS#: 12293383
Facts & features
Interior
Bedrooms & bathrooms
- Bedrooms: 4
- Bathrooms: 4
- Full bathrooms: 3
- 1/2 bathrooms: 1
Primary bedroom
- Features: Flooring (Hardwood), Bathroom (Full)
- Level: Main
- Area: 221 Square Feet
- Dimensions: 13X17
Bedroom 2
- Features: Flooring (Hardwood)
- Level: Second
- Area: 154 Square Feet
- Dimensions: 14X11
Bedroom 3
- Features: Flooring (Hardwood)
- Level: Second
- Area: 154 Square Feet
- Dimensions: 14X11
Bedroom 4
- Features: Flooring (Hardwood)
- Level: Second
- Area: 169 Square Feet
- Dimensions: 13X13
Bonus room
- Features: Flooring (Hardwood)
- Level: Second
- Area: 70 Square Feet
- Dimensions: 10X7
Den
- Features: Flooring (Hardwood)
- Level: Main
- Area: 56 Square Feet
- Dimensions: 7X8
Dining room
- Features: Flooring (Hardwood)
- Level: Main
- Area: 224 Square Feet
- Dimensions: 14X16
Foyer
- Features: Flooring (Hardwood)
- Level: Main
- Area: 91 Square Feet
- Dimensions: 7X13
Kitchen
- Features: Kitchen (Eating Area-Breakfast Bar, Island, Pantry-Butler, Custom Cabinetry, Granite Counters, Pantry, SolidSurfaceCounter, Updated Kitchen), Flooring (Hardwood)
- Level: Main
- Area: 391 Square Feet
- Dimensions: 17X23
Laundry
- Features: Flooring (Travertine)
- Level: Main
- Area: 63 Square Feet
- Dimensions: 9X7
Library
- Features: Flooring (Hardwood)
- Level: Main
- Area: 180 Square Feet
- Dimensions: 10X18
Living room
- Features: Flooring (Hardwood)
- Level: Main
- Area: 299 Square Feet
- Dimensions: 23X13
Office
- Features: Flooring (Ceramic Tile)
- Level: Basement
- Area: 273 Square Feet
- Dimensions: 13X21
Recreation room
- Features: Flooring (Ceramic Tile)
- Level: Basement
- Area: 391 Square Feet
- Dimensions: 17X23
Other
- Features: Flooring (Ceramic Tile)
- Level: Basement
- Area: 156 Square Feet
- Dimensions: 13X12
Storage
- Level: Basement
- Area: 168 Square Feet
- Dimensions: 12X14
Walk in closet
- Features: Flooring (Hardwood)
- Level: Main
- Area: 85 Square Feet
- Dimensions: 5X17
Heating
- Steam, Radiant
Cooling
- Central Air
Appliances
- Included: Double Oven, Microwave, Dishwasher, High End Refrigerator, Washer, Dryer, Disposal, Stainless Steel Appliance(s), Wine Refrigerator, Range Hood, Gas Cooktop
- Laundry: Main Level
Features
- Cathedral Ceiling(s), 1st Floor Bedroom, 1st Floor Full Bath, Built-in Features, Walk-In Closet(s), Bookcases, Historic/Period Mlwk, Granite Counters, Separate Dining Room
- Flooring: Hardwood
- Basement: Finished,Exterior Entry,Block,Concrete,Rec/Family Area,Storage Space,Full
- Number of fireplaces: 2
- Fireplace features: Wood Burning, Electric, More than one, Living Room, Other
Interior area
- Total structure area: 4,553
- Total interior livable area: 2,837 sqft
- Finished area below ground: 1,439
Property
Parking
- Total spaces: 2
- Parking features: Concrete, Garage Door Opener, Garage Owned, Detached, Garage
- Garage spaces: 2
- Has uncovered spaces: Yes
Accessibility
- Accessibility features: No Disability Access
Features
- Stories: 2
- Patio & porch: Patio, Porch
Lot
- Size: 0.27 Acres
- Dimensions: 120X99
- Features: Corner Lot
Details
- Parcel number: 0905325036
- Special conditions: None
- Other equipment: Ceiling Fan(s), Sump Pump, Generator
Construction
Type & style
- Home type: SingleFamily
- Architectural style: Traditional
- Property subtype: Single Family Residence
Materials
- Stucco
- Foundation: Block, Concrete Perimeter
- Roof: Asphalt
Condition
- New construction: No
- Year built: 1912
Utilities & green energy
- Electric: Circuit Breakers, 200+ Amp Service
- Sewer: Public Sewer
- Water: Lake Michigan
Community & neighborhood
Community
- Community features: Park, Sidewalks, Street Paved
Location
- Region: Downers Grove
Other
Other facts
- Listing terms: Conventional
- Ownership: Fee Simple
Price history
| Date | Event | Price |
|---|---|---|
| 4/30/2025 | Sold | $1,000,000-9.1%$352/sqft |
Source: | ||
| 3/21/2025 | Contingent | $1,100,000$388/sqft |
Source: | ||
| 2/27/2025 | Listed for sale | $1,100,000+35.8%$388/sqft |
Source: | ||
| 11/17/2020 | Sold | $810,000-1.8%$286/sqft |
Source: | ||
| 9/21/2020 | Pending sale | $825,000$291/sqft |
Source: Platinum Partners Realtors #10860667 | ||
Public tax history
| Year | Property taxes | Tax assessment |
|---|---|---|
| 2023 | $14,499 +4.9% | $251,920 +4.6% |
| 2022 | $13,828 +6.8% | $240,950 +1.2% |
| 2021 | $12,945 +4.1% | $238,210 +2% |
Find assessor info on the county website
Neighborhood: 60515
Nearby schools
GreatSchools rating
- 8/10Lester Elementary SchoolGrades: PK-6Distance: 0.6 mi
- 5/10Herrick Middle SchoolGrades: 7-8Distance: 0.7 mi
- 9/10Community H S Dist 99 - North High SchoolGrades: 9-12Distance: 0.4 mi
Schools provided by the listing agent
- Elementary: Lester Elementary School
- Middle: Herrick Middle School
- High: North High School
- District: 58
Source: MRED as distributed by MLS GRID. This data may not be complete. We recommend contacting the local school district to confirm school assignments for this home.

Get pre-qualified for a loan
At Zillow Home Loans, we can pre-qualify you in as little as 5 minutes with no impact to your credit score.An equal housing lender. NMLS #10287.
Sell for more on Zillow
Get a free Zillow Showcase℠ listing and you could sell for .
$1,024,900
2% more+ $20,498
With Zillow Showcase(estimated)
$1,045,398
