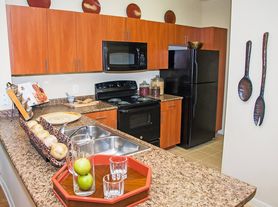Move-in ready one story home with 10-ft ceiling. Study with French doors can be used as 4th bedroom. Open plan kitchen with built-in stainless appliances, granite countertops and walk-in pantry. Refreshed bathroom showers/tubs, fixtures and toilets. Master bath features frameless shower and whirlpool tub with waterfall and hand sprayer. Huge master closet. New or recent paint, AC, smart thermostat, outlets, dimmer switches and LED light fixtures (3500K). Hardwired alarm and 10-year smoke/CO detectors. Various rooms pre-wired for networking, TV and speakers. Carpet in bedrooms, tile/plank floor elsewhere. Renovated garage with epoxy floor, smart opener and EV charger. Brick exterior with tinted windows and previously replaced blinds, front door and garage door. New roof, cedar fence, driveway and wheelchair-friendly walkway to the porch. Concrete patio with BBQ gas line. Updated smart sprinkler system and landscaping. Professional cleaning. No fridge or washer/dryer. No smoking.
Copyright notice - Data provided by HAR.com 2022 - All information provided should be independently verified.
House for rent
$2,650/mo
802 Childers Ct, Stafford, TX 77477
3beds
2,399sqft
Price may not include required fees and charges.
Singlefamily
Available now
No pets
Electric, ceiling fan
Electric dryer hookup laundry
2 Attached garage spaces parking
Natural gas, fireplace
What's special
Epoxy floorCedar fenceBrick exteriorEv chargerBbq gas lineTinted windowsBuilt-in stainless appliances
- 9 hours |
- -- |
- -- |
Travel times
Looking to buy when your lease ends?
Consider a first-time homebuyer savings account designed to grow your down payment with up to a 6% match & a competitive APY.
Facts & features
Interior
Bedrooms & bathrooms
- Bedrooms: 3
- Bathrooms: 3
- Full bathrooms: 2
- 1/2 bathrooms: 1
Rooms
- Room types: Breakfast Nook, Office
Heating
- Natural Gas, Fireplace
Cooling
- Electric, Ceiling Fan
Appliances
- Included: Dishwasher, Disposal, Microwave, Oven, Range
- Laundry: Electric Dryer Hookup, Gas Dryer Hookup, Hookups, Washer Hookup
Features
- All Bedrooms Down, Ceiling Fan(s), High Ceilings, Primary Bed - 1st Floor
- Flooring: Carpet, Tile
- Has fireplace: Yes
Interior area
- Total interior livable area: 2,399 sqft
Property
Parking
- Total spaces: 2
- Parking features: Attached, Driveway, Covered
- Has attached garage: Yes
- Details: Contact manager
Features
- Stories: 1
- Exterior features: 0 Up To 1/4 Acre, 1 Living Area, All Bedrooms Down, Architecture Style: Traditional, Attached, Back Yard, Corner Lot, Driveway, Electric Dryer Hookup, Electric Vehicle Charging Station, Electric Vehicle Charging Station(s), Formal Dining, Free Standing, Full Size, Garage Door Opener, Gas, Gas Dryer Hookup, Heating: Gas, High Ceilings, Lot Features: Back Yard, Corner Lot, Subdivided, 0 Up To 1/4 Acre, Patio/Deck, Pets - No, Primary Bed - 1st Floor, Private, Sprinkler System, Subdivided, Utility Room, Washer Hookup, Window Coverings
- Has spa: Yes
- Spa features: Hottub Spa
Details
- Parcel number: 5852070010060910
Construction
Type & style
- Home type: SingleFamily
- Property subtype: SingleFamily
Condition
- Year built: 1998
Community & HOA
Location
- Region: Stafford
Financial & listing details
- Lease term: Long Term,12 Months
Price history
| Date | Event | Price |
|---|---|---|
| 11/8/2025 | Listed for rent | $2,650+6%$1/sqft |
Source: | ||
| 8/21/2023 | Listing removed | -- |
Source: | ||
| 7/25/2023 | Listed for rent | $2,500+13.6%$1/sqft |
Source: | ||
| 8/10/2021 | Listing removed | -- |
Source: | ||
| 8/7/2021 | Listed for rent | $2,200+10%$1/sqft |
Source: | ||
