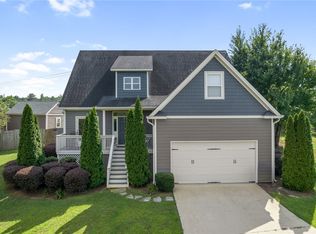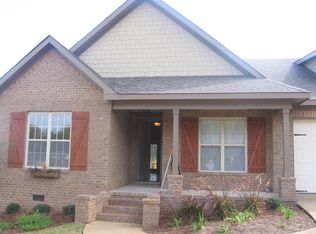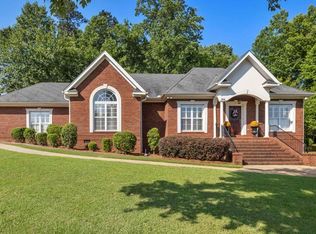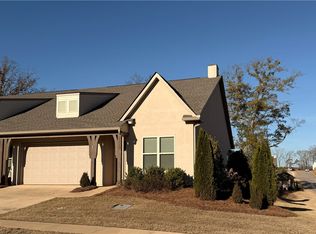Sold for $369,000
$369,000
802 Cutler Ridge Ct, Opelika, AL 36801
3beds
1,783sqft
Single Family Residence
Built in 2006
0.38 Acres Lot
$379,800 Zestimate®
$207/sqft
$2,090 Estimated rent
Home value
$379,800
$346,000 - $418,000
$2,090/mo
Zestimate® history
Loading...
Owner options
Explore your selling options
What's special
Welcome to this beautifully 2023 updated home, nestled on a spacious lot at the end of a quiet cul-de-sac in one of Opelika’s established neighborhoods. This 3-bedroom, 2-bath gem combines modern upgrades with warm, inviting features throughout.
Step inside to find durable and stylish LVP flooring in the main living areas, ideal for easy maintenance and everyday comfort. The living room features a cozy wood-burning fireplace, perfect for cool evenings and family gatherings. The split floorplan provides privacy for the large primary suite!
A true highlight is the laundry room, complete with cabinet storage and a utility sink, making household chores a breeze. The home also boasts an oversized garage with room for storage or a workshop area, plus an extra parking pad—ideal for guests, a trailer, or additional vehicles.
Relax on the screened-in back porch overlooking the large backyard, perfect for entertaining, kids at play, or simply enjoying peaceful mornings with a cup of coffee.
Additional updates include a brand-new water heater installed in March 2025, ensuring efficiency and peace of mind for years to come.
Don’t miss this move-in ready home that blends comfort, space, and practicality—all in a fantastic Opelika location.
Zillow last checked: 8 hours ago
Listing updated: July 30, 2025 at 09:06am
Listed by:
ANDREW FREEMAN,
CAMELOT PROPERTIES 334-730-0771
Bought with:
MCCLAIN REEDER, 125256
THE TALONS GROUP
Source: LCMLS,MLS#: 175578Originating MLS: Lee County Association of REALTORS
Facts & features
Interior
Bedrooms & bathrooms
- Bedrooms: 3
- Bathrooms: 2
- Full bathrooms: 2
- Main level bathrooms: 2
Primary bedroom
- Description: Flooring: Carpet
- Level: First
Bedroom 2
- Description: Flooring: Plank,Simulated Wood
- Level: First
Bedroom 3
- Description: Flooring: Carpet
- Level: First
Dining room
- Description: Flooring: Plank,Simulated Wood
- Level: First
Kitchen
- Description: Flooring: Plank,Simulated Wood
- Level: First
Laundry
- Description: Flooring: Plank,Simulated Wood
- Level: First
Living room
- Description: Flooring: Plank,Simulated Wood
- Features: Fireplace
- Level: First
Heating
- Electric
Cooling
- Central Air, Electric
Appliances
- Included: Refrigerator
- Laundry: Washer Hookup, Dryer Hookup
Features
- Breakfast Area, Ceiling Fan(s), Garden Tub/Roman Tub, Living/Dining Room, Attic
- Flooring: Carpet, Plank, Simulated Wood, Tile
- Has fireplace: Yes
- Fireplace features: Wood Burning
Interior area
- Total interior livable area: 1,783 sqft
- Finished area above ground: 1,783
- Finished area below ground: 0
Property
Parking
- Total spaces: 1
- Parking features: Attached, Garage, One Car Garage
- Attached garage spaces: 1
Features
- Levels: One
- Stories: 1
- Patio & porch: Rear Porch, Covered, Front Porch, Screened
- Exterior features: Storage
- Pool features: None
- Fencing: None
- Has view: Yes
- View description: None
Lot
- Size: 0.38 Acres
- Features: < 1/2 Acre, Cul-De-Sac
Details
- Parcel number: 0902100000088.000
Construction
Type & style
- Home type: SingleFamily
- Property subtype: Single Family Residence
Materials
- Brick Veneer
- Foundation: Slab
Condition
- Year built: 2006
Utilities & green energy
- Utilities for property: Cable Available, Electricity Available, Sewer Connected, Water Available
Community & neighborhood
Location
- Region: Opelika
- Subdivision: PINECREST
Price history
| Date | Event | Price |
|---|---|---|
| 7/29/2025 | Sold | $369,000-0.3%$207/sqft |
Source: LCMLS #175578 Report a problem | ||
| 7/1/2025 | Pending sale | $370,000$208/sqft |
Source: LCMLS #175578 Report a problem | ||
| 6/26/2025 | Listed for sale | $370,000+18.2%$208/sqft |
Source: LCMLS #175578 Report a problem | ||
| 8/24/2023 | Sold | $313,000-2.2%$176/sqft |
Source: LCMLS #165810 Report a problem | ||
| 7/25/2023 | Pending sale | $319,900$179/sqft |
Source: LCMLS #165810 Report a problem | ||
Public tax history
| Year | Property taxes | Tax assessment |
|---|---|---|
| 2023 | $1,311 | $25,260 |
| 2022 | $1,311 +20.9% | $25,260 +19.9% |
| 2021 | $1,084 | $21,060 |
Find assessor info on the county website
Neighborhood: 36801
Nearby schools
GreatSchools rating
- 2/10West Forest Intermediate SchoolGrades: 3-5Distance: 0.5 mi
- 8/10Opelika Middle SchoolGrades: 6-8Distance: 2.4 mi
- 5/10Opelika High SchoolGrades: PK,9-12Distance: 3.5 mi
Schools provided by the listing agent
- Elementary: WEST FOREST INTERMEDIATE/CARVER PRIMARY
- Middle: WEST FOREST INTERMEDIATE/CARVER PRIMARY
Source: LCMLS. This data may not be complete. We recommend contacting the local school district to confirm school assignments for this home.
Get a cash offer in 3 minutes
Find out how much your home could sell for in as little as 3 minutes with a no-obligation cash offer.
Estimated market value
$379,800



