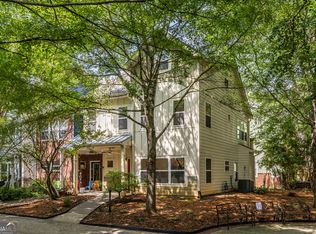Closed
$310,000
802 Dancing Fox Rd, Decatur, GA 30032
2beds
1,244sqft
Townhouse
Built in 1999
1,263.24 Square Feet Lot
$298,200 Zestimate®
$249/sqft
$1,784 Estimated rent
Home value
$298,200
$280,000 - $316,000
$1,784/mo
Zestimate® history
Loading...
Owner options
Explore your selling options
What's special
Located within the vibrant cohousing community of East Lake Commons (ELC), this charming townhome is ready to welcome you with open arms! Enter from the covered, front porch into the main level featuring a centered kitchen, separate dining area, half bath, and a spacious living room. Enjoy a large rear patio, perfect for dining al fresco or morning coffee. The second level boasts two large bedrooms, one with a sitting or office nook, multiple walk in closets, a generously sized bathroom and a laundry closet with washer and dryer included. This meticulously maintained townhome is move in ready, freshly painted and has a brand new roof! Embrace the co-housing lifestyle at ELC, where community bonds run deep and friendships flourish. Enjoy a sustainable and environmentally conscious lifestyle, walking trails, gardens, green spaces and the adjacent Gaia Gardens and engage in organized activities designed to foster a sense of connection and cooperation. The ELC location is another draw, nestled into the Southeast Decatur area residents can walk or bike to the East Lake Publix, East Lake Family YMCA and the Charlie Yates Golf Course, also just minutes from the popular East Atlanta, Kirkwood and Oakhurst Villages offering a thriving cultural scene and diverse dining options, from festivals to farmerCOs markets there is always something happening nearby! For more info on the ELC cohousing community visit: eastlakecommons.org.
Zillow last checked: 8 hours ago
Listing updated: January 06, 2024 at 11:44am
Listed by:
Sara Lee Parker 678-575-2258,
Keller Williams Realty
Bought with:
Tiffany Davis, 424364
Source: GAMLS,MLS#: 10188539
Facts & features
Interior
Bedrooms & bathrooms
- Bedrooms: 2
- Bathrooms: 2
- Full bathrooms: 1
- 1/2 bathrooms: 1
Kitchen
- Features: Breakfast Area, Breakfast Bar, Pantry
Heating
- Natural Gas, Central, Forced Air
Cooling
- Ceiling Fan(s), Central Air
Appliances
- Included: Dryer, Washer, Dishwasher, Oven/Range (Combo), Refrigerator
- Laundry: In Hall, Upper Level
Features
- Walk-In Closet(s), Roommate Plan
- Flooring: Tile, Carpet, Sustainable
- Windows: Window Treatments
- Basement: None
- Attic: Pull Down Stairs
- Has fireplace: No
- Common walls with other units/homes: 2+ Common Walls,No One Above
Interior area
- Total structure area: 1,244
- Total interior livable area: 1,244 sqft
- Finished area above ground: 1,244
- Finished area below ground: 0
Property
Parking
- Total spaces: 2
- Parking features: Off Street
Accessibility
- Accessibility features: Accessible Entrance
Features
- Levels: Two
- Stories: 2
- Patio & porch: Patio, Porch
- Exterior features: Garden
- Waterfront features: No Dock Or Boathouse, Pond
- Body of water: None
Lot
- Size: 1,263 sqft
- Features: Level
Details
- Parcel number: 15 172 15 022
Construction
Type & style
- Home type: Townhouse
- Architectural style: Traditional
- Property subtype: Townhouse
- Attached to another structure: Yes
Materials
- Wood Siding
- Foundation: Slab
- Roof: Composition
Condition
- Resale
- New construction: No
- Year built: 1999
Utilities & green energy
- Sewer: Public Sewer
- Water: Public
- Utilities for property: Underground Utilities, Cable Available, Sewer Connected, Electricity Available, High Speed Internet, Natural Gas Available, Sewer Available, Water Available
Green energy
- Energy efficient items: Thermostat, Exposure/Shade
Community & neighborhood
Security
- Security features: Smoke Detector(s), Gated Community
Community
- Community features: Clubhouse, Gated, Guest Lodging, Lake, Park, Playground, Walk To Schools, Near Shopping
Location
- Region: Decatur
- Subdivision: East Lake Commons
HOA & financial
HOA
- Has HOA: Yes
- HOA fee: $265 annually
- Services included: Maintenance Grounds, Management Fee, Pest Control, Reserve Fund
Other
Other facts
- Listing agreement: Exclusive Right To Sell
- Listing terms: Cash,Conventional
Price history
| Date | Event | Price |
|---|---|---|
| 9/22/2023 | Sold | $310,000-1.6%$249/sqft |
Source: | ||
| 8/28/2023 | Pending sale | $315,000$253/sqft |
Source: | ||
| 8/4/2023 | Listed for sale | $315,000+16.7%$253/sqft |
Source: | ||
| 5/12/2021 | Sold | $270,000+74.3%$217/sqft |
Source: | ||
| 1/9/2019 | Listing removed | $1,550$1/sqft |
Source: Realty Associates of Atlanta, LLC. #6110540 Report a problem | ||
Public tax history
| Year | Property taxes | Tax assessment |
|---|---|---|
| 2025 | $3,426 -36.8% | $115,160 -5.3% |
| 2024 | $5,422 +100.7% | $121,640 +9.2% |
| 2023 | $2,702 -15.6% | $111,440 +3.2% |
Find assessor info on the county website
Neighborhood: Candler-Mcafee
Nearby schools
GreatSchools rating
- 4/10Ronald E McNair Discover Learning Academy Elementary SchoolGrades: PK-5Distance: 0.7 mi
- 5/10McNair Middle SchoolGrades: 6-8Distance: 1.4 mi
- 3/10Mcnair High SchoolGrades: 9-12Distance: 2.4 mi
Schools provided by the listing agent
- Elementary: Ronald E McNair
- Middle: Mcnair
- High: Mcnair
Source: GAMLS. This data may not be complete. We recommend contacting the local school district to confirm school assignments for this home.
Get a cash offer in 3 minutes
Find out how much your home could sell for in as little as 3 minutes with a no-obligation cash offer.
Estimated market value$298,200
Get a cash offer in 3 minutes
Find out how much your home could sell for in as little as 3 minutes with a no-obligation cash offer.
Estimated market value
$298,200
