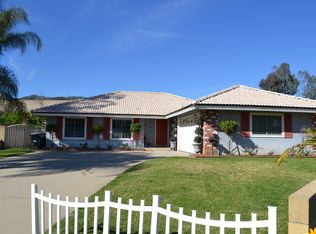Sold for $975,000 on 07/11/25
$975,000
802 Duval St, La Verne, CA 91750
4beds
2,034sqft
Single Family Residence
Built in 1978
0.35 Acres Lot
$960,600 Zestimate®
$479/sqft
$4,491 Estimated rent
Home value
$960,600
$874,000 - $1.06M
$4,491/mo
Zestimate® history
Loading...
Owner options
Explore your selling options
What's special
Welcome to 802 Duval Street - A Hidden Gem in La Verne! Tucked away on a serene 15,000+ sq ft flag lot, this stunning 4-bedroom + office, 2-bathroom home offers the perfect blend of privacy, comfort, and California-style outdoor living. A long, palm tree-lined driveway leads you to this secluded oasis, boasting 2,034 sq ft of beautifully designed living space. Enjoy resort-style amenities with an in-ground pool and spa, three covered patios, and gated RV access—all surrounded by lush landscaping in both the front and backyard. Four sliding glass doors and large windows fill the home with natural light and allow seamless indoor-outdoor flow with views from almost every room. The newly remodeled galley kitchen is a true showstopper, featuring elegant white cabinetry, Quartz countertops, a farmhouse apron sink, recessed lighting, and all appliances included. Whether you're cooking for a crowd or enjoying a quiet morning coffee, you'll love the kitchen's tranquil view of the sparkling backyard pool. Located in the highly sought-after Bonita Unified School District, recognized as one of the top-performing districts in the state, this home offers the best of both education and lifestyle. Don't miss your chance to own this private retreat in one of La Verne's most desirable neighborhoods—schedule your private showing today!
Zillow last checked: 8 hours ago
Listing updated: July 13, 2025 at 08:39am
Listed by:
Tifany George DRE #02073857 661-528-9910,
Keller Williams Realty A.V.
Bought with:
Unknown Member
NON-MEMBER OFFICE
Source: GAVAR,MLS#: 25004281
Facts & features
Interior
Bedrooms & bathrooms
- Bedrooms: 4
- Bathrooms: 2
- Full bathrooms: 1
- 3/4 bathrooms: 1
Heating
- Natural Gas
Cooling
- Central Air
Appliances
- Included: Dishwasher, Gas Oven, Gas Range, Microwave, Refrigerator
- Laundry: In Garage
Features
- Flooring: Carpet, Tile, Laminate
- Has fireplace: Yes
- Fireplace features: Family Room
Interior area
- Total structure area: 2,034
- Total interior livable area: 2,034 sqft
Property
Parking
- Total spaces: 2
- Parking features: Garage - Attached
- Attached garage spaces: 2
Features
- Stories: 1
- Patio & porch: Covered
- Has private pool: Yes
- Pool features: In Ground, Gunite
- Spa features: Gunite
- Fencing: Block
Lot
- Size: 0.35 Acres
- Features: Flag Lot, Sprinklers In Front, Sprinklers In Rear
Details
- Parcel number: 8391030026
- Zoning: LCRA7500*
Construction
Type & style
- Home type: SingleFamily
- Architectural style: Traditional
- Property subtype: Single Family Residence
Materials
- Stucco
- Foundation: Slab
- Roof: Composition
Condition
- Year built: 1978
Utilities & green energy
- Water: Public
- Utilities for property: Natural Gas Available, Sewer Connected
Community & neighborhood
Location
- Region: La Verne
Other
Other facts
- Listing agreement: Exclusive Right To Sell
- Listing terms: Cash,Conventional
Price history
| Date | Event | Price |
|---|---|---|
| 7/11/2025 | Sold | $975,000+2.1%$479/sqft |
Source: | ||
| 7/7/2025 | Pending sale | $955,000$470/sqft |
Source: | ||
| 6/12/2025 | Contingent | $955,000$470/sqft |
Source: | ||
| 6/3/2025 | Listed for sale | $955,000+85.8%$470/sqft |
Source: | ||
| 7/8/2009 | Sold | $514,000$253/sqft |
Source: Public Record | ||
Public tax history
| Year | Property taxes | Tax assessment |
|---|---|---|
| 2025 | $8,167 +3.8% | $663,468 +2% |
| 2024 | $7,868 +2.3% | $650,460 +2% |
| 2023 | $7,695 +1.6% | $637,707 +2% |
Find assessor info on the county website
Neighborhood: West La Verne
Nearby schools
GreatSchools rating
- 6/10Allen Avenue Elementary SchoolGrades: K-5Distance: 0.2 mi
- 9/10Ramona Middle SchoolGrades: 6-8Distance: 0.3 mi
- 9/10Bonita High SchoolGrades: 9-12Distance: 1.6 mi
Get a cash offer in 3 minutes
Find out how much your home could sell for in as little as 3 minutes with a no-obligation cash offer.
Estimated market value
$960,600
Get a cash offer in 3 minutes
Find out how much your home could sell for in as little as 3 minutes with a no-obligation cash offer.
Estimated market value
$960,600
