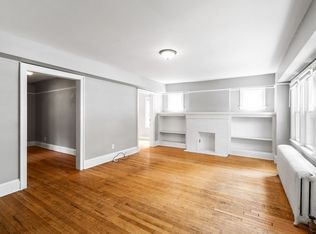Remodeled 3-Bedroom Home in the Heart of Bay View
Located just one block east of KK and steps from the Bay View Library, Avalon Theater, Honeypie, Hi-Fi Cafe, and all the best of Bay View.
This professionally remodeled home features:
Second Floor:
Open-concept loft-style space (approx. 35' x 14')
New hardwood floors
Skylights and recessed dimmable lighting
Large closet + bonus storage
First Floor:
Two bedrooms with maple hardwood floors
Original woodwork and stained glass in living/dining rooms
Updated baseboards and crown molding
Ceiling fans in bedrooms, kitchen, and living room
Tile kitchen and bath
Portable dishwasher included
Basement:
Carpeted living area + paneled walls
Storage room with shelving
Washer and dryer included
Additional Features:
High-efficiency furnace
Central air
Newer windows
Front porch + backyard sitting area
Storage shed
On-street parking (easy and consistent)
Lease Terms:
$,1900/month
$1,900 security deposit
12-month lease
Tenant pays all utilities except water/trash (included)
Tenant handles lawn and snow (lawn mower provided)
No pets, no smoking
Available 09/01 or 10/01
Combined verifiable monthly income of $4,800+ required
Credit and eviction history will be checked
No prior evictions
Quiet street, great neighbors, unbeatable location.
Owner pays water, sewer and trash removal. Utilities paid for by tenant. Tenant is responsible for snow and lawn care. No pets.
House for rent
Accepts Zillow applications
$1,990/mo
802 E Otjen St, Milwaukee, WI 53207
3beds
1,320sqft
Price may not include required fees and charges.
Single family residence
Available Mon Sep 1 2025
No pets
Air conditioner, central air, ceiling fan
In unit laundry
-- Parking
-- Heating
What's special
Open-concept loft-style spaceTile kitchen and bathLarge closetStained glassPaneled wallsOriginal woodworkCrown molding
- 50 days
- on Zillow |
- -- |
- -- |
Travel times
Facts & features
Interior
Bedrooms & bathrooms
- Bedrooms: 3
- Bathrooms: 1
- Full bathrooms: 1
Rooms
- Room types: Dining Room, Family Room
Cooling
- Air Conditioner, Central Air, Ceiling Fan
Appliances
- Included: Dishwasher, Dryer, Range Oven, Refrigerator, Washer
- Laundry: In Unit
Features
- Ceiling Fan(s), Storage, Walk-In Closet(s)
- Flooring: Hardwood
- Windows: Double Pane Windows
- Has basement: Yes
Interior area
- Total interior livable area: 1,320 sqft
Property
Parking
- Details: Contact manager
Features
- Exterior features: Garbage included in rent, Lawn, Living room, No Utilities included in rent, Sewage included in rent, Water included in rent
Details
- Parcel number: 4991999000
Construction
Type & style
- Home type: SingleFamily
- Property subtype: Single Family Residence
Condition
- Year built: 1930
Utilities & green energy
- Utilities for property: Cable Available, Garbage, Sewage, Water
Community & HOA
Location
- Region: Milwaukee
Financial & listing details
- Lease term: 1 Year
Price history
| Date | Event | Price |
|---|---|---|
| 8/2/2025 | Price change | $1,990-0.5%$2/sqft |
Source: Zillow Rentals | ||
| 7/11/2025 | Price change | $2,000-2.4%$2/sqft |
Source: Zillow Rentals | ||
| 7/7/2025 | Price change | $2,050-3.8%$2/sqft |
Source: Zillow Rentals | ||
| 6/30/2025 | Listed for rent | $2,130+6.5%$2/sqft |
Source: Zillow Rentals | ||
| 5/28/2024 | Listing removed | -- |
Source: Zillow Rentals | ||
![[object Object]](https://photos.zillowstatic.com/fp/e96eee04ece0a09b1139653af96e32c0-p_i.jpg)
