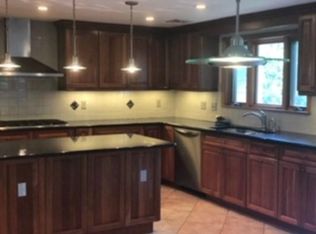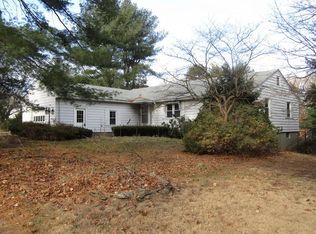Sold for $3,185,000 on 11/07/25
$3,185,000
802 Greendale Ave, Needham, MA 02492
7beds
7,969sqft
Single Family Residence
Built in 2025
1.1 Acres Lot
$3,198,100 Zestimate®
$400/sqft
$3,270 Estimated rent
Home value
$3,198,100
$3.01M - $3.39M
$3,270/mo
Zestimate® history
Loading...
Owner options
Explore your selling options
What's special
Fabulous New Construction and a rare opportunity to own over 1 acre of land with your own walking trails & virgin nature in minutes to town center. Walk to Broadmeadow school, Hershey Station, Golf Club & quick access to hwys. Sitting 70 ft back from the street this magnificent 4-level new construction with a rare 3-car heated garage, covered deck & covered patio with a full walk-out lower level, optional pool, hot tub and/or tennis court. One of the last Natural Gas fuel houses w/ 10-ft ceilings, all en-suite bedrooms, pre-wired for theatre, gym, & multiple flex-spaces make this beauty perfect for any lifestyle. From a known local builder w/2-year warranty, no expense was spared. Thermador appliances, Custom Kitchen, Full Prep-Kitchen, Wet Bars & 1st fl office. Master suite with HIS and HERS closets & balcony overlooking nature. Full walk-out with covered patio, playroom, wet bar, en-suite bedroom & 2nd laundry, 10-Zones Hydro Air & 400amp service. Recreation & entertainment heaven
Zillow last checked: 8 hours ago
Listing updated: November 12, 2025 at 09:14am
Listed by:
Anya Kogan 617-283-4952,
Luxury Realty Partners 617-604-1800
Bought with:
The Varano Realty Group
Keller Williams Realty
Source: MLS PIN,MLS#: 73428461
Facts & features
Interior
Bedrooms & bathrooms
- Bedrooms: 7
- Bathrooms: 9
- Full bathrooms: 7
- 1/2 bathrooms: 2
Primary bedroom
- Level: Second
Bedroom 2
- Level: Second
Bedroom 3
- Level: Second
Bedroom 4
- Level: Second
Bedroom 5
- Level: Basement
Primary bathroom
- Features: Yes
Bathroom 1
- Level: First
Bathroom 2
- Level: Second
Bathroom 3
- Level: Third
Dining room
- Level: First
Family room
- Level: First
Kitchen
- Level: First
Heating
- Central, Natural Gas, Electric, Hydro Air
Cooling
- Central Air, 3 or More
Appliances
- Laundry: Second Floor, Electric Dryer Hookup, Washer Hookup
Features
- Wet Bar, Walk-up Attic, Wired for Sound
- Flooring: Tile, Hardwood
- Doors: Insulated Doors
- Windows: Insulated Windows
- Basement: Full,Finished,Walk-Out Access,Interior Entry
- Number of fireplaces: 2
Interior area
- Total structure area: 7,969
- Total interior livable area: 7,969 sqft
- Finished area above ground: 5,773
- Finished area below ground: 2,196
Property
Parking
- Total spaces: 12
- Parking features: Attached, Garage Door Opener, Heated Garage, Insulated, Paved Drive, Off Street
- Attached garage spaces: 3
- Uncovered spaces: 9
Features
- Patio & porch: Covered
- Exterior features: Covered Patio/Deck, Balcony, Professional Landscaping, Sprinkler System, Fenced Yard
- Fencing: Fenced
- Waterfront features: Lake/Pond, 1 to 2 Mile To Beach, Beach Ownership(Public)
Lot
- Size: 1.10 Acres
- Features: Level
Details
- Parcel number: 137568
- Zoning: SRA
Construction
Type & style
- Home type: SingleFamily
- Architectural style: Contemporary
- Property subtype: Single Family Residence
Materials
- Frame
- Foundation: Concrete Perimeter
- Roof: Shingle
Condition
- New construction: Yes
- Year built: 2025
Details
- Warranty included: Yes
Utilities & green energy
- Sewer: Public Sewer
- Water: Public
- Utilities for property: for Electric Range, for Electric Dryer, Washer Hookup
Community & neighborhood
Security
- Security features: Security System
Community
- Community features: Public Transportation, Shopping, Tennis Court(s), Park, Walk/Jog Trails, Golf, Medical Facility, Bike Path, Conservation Area, Highway Access, House of Worship, Private School, Public School, T-Station, University
Location
- Region: Needham
Price history
| Date | Event | Price |
|---|---|---|
| 11/7/2025 | Sold | $3,185,000$400/sqft |
Source: MLS PIN #73428461 | ||
| 9/18/2025 | Price change | $3,185,000-7.8%$400/sqft |
Source: MLS PIN #73428461 | ||
| 9/10/2025 | Listed for sale | $3,455,000-8.7%$434/sqft |
Source: MLS PIN #73428461 | ||
| 9/1/2025 | Listing removed | $3,785,000$475/sqft |
Source: MLS PIN #73410297 | ||
| 7/28/2025 | Listed for sale | $3,785,000+302.7%$475/sqft |
Source: MLS PIN #73410297 | ||
Public tax history
| Year | Property taxes | Tax assessment |
|---|---|---|
| 2025 | $8,435 -2.4% | $795,800 +15.2% |
| 2024 | $8,646 -2.2% | $690,600 +1.9% |
| 2023 | $8,840 +7.7% | $677,900 +10.4% |
Find assessor info on the county website
Neighborhood: 02492
Nearby schools
GreatSchools rating
- 10/10Broadmeadow Elementary SchoolGrades: K-5Distance: 0.3 mi
- 9/10Pollard Middle SchoolGrades: 7-8Distance: 1.1 mi
- 10/10Needham High SchoolGrades: 9-12Distance: 1.4 mi
Schools provided by the listing agent
- Elementary: Broadmeadow
- Middle: Pollard
- High: Needham High
Source: MLS PIN. This data may not be complete. We recommend contacting the local school district to confirm school assignments for this home.
Get a cash offer in 3 minutes
Find out how much your home could sell for in as little as 3 minutes with a no-obligation cash offer.
Estimated market value
$3,198,100
Get a cash offer in 3 minutes
Find out how much your home could sell for in as little as 3 minutes with a no-obligation cash offer.
Estimated market value
$3,198,100

