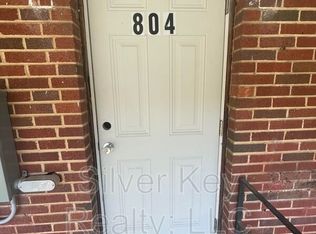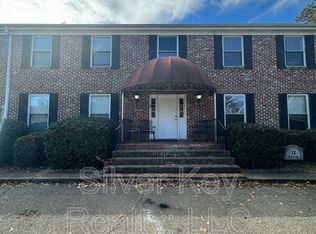In the heart of Historic Downtown Athens sits this elegant and charming home. This home was tastefully designed which can accommodate separate living quarters for extended family. Romeo and Juliet balcony. Front deck with screened Gazebo. Covered walk out basement entry. Beautiful landscaped, flagstone walkway mail lock box on stone column. Taking you inside to a most immaculate home starting with the living room which has radius windows, gas fireplace, central surround sound. Formal dining area. Pantry/Laundry walk in off the kitchen. Stone backsplash throughout kitchen counter tops. Master/BD with walk in closet, walk in shower and garden tub, his and her sinks. Guest bath in main hallway .Walk down the carpeted stairs to basement which has central heat and air, 2 great size bdr
This property is off market, which means it's not currently listed for sale or rent on Zillow. This may be different from what's available on other websites or public sources.


