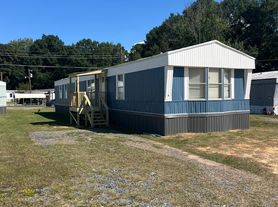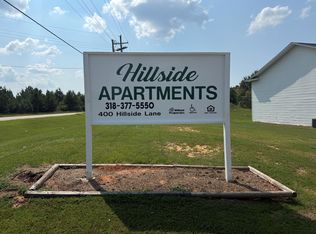3 Bedroom 2.5 Bath Home Available for Lease in Minden, LA!
Welcome to this stunning 3-bedroom, 2.5-bathroom home available for lease in the charming town of Minden, LA! This home boasts a range of modern amenities, including central air and heat for year-round comfort, a two-car garage for secure parking, and stainless steel appliances for a sleek, contemporary kitchen experience. The hard surface flooring throughout the home adds a touch of elegance and is easy to maintain. The covered front patio is perfect for enjoying the outdoors, while the enclosed laundry room adds convenience to your daily chores. The fenced-in backyard provides a private space for outdoor activities. This home is a perfect blend of comfort and style, waiting for you to make it your own.
Rent: $1600
Deposit: $1600
Application Fee: $60 (Per 18+ Adult)
NOTE: STANDARD SECURITY DEPOSIT APPLIES TO WELL QUALIFIED APPLICANTS (If certain risk factors are present we may require an increased deposit to get you approved.)
Resident Benefit Package REQUIRED
All Leeson Real Estate Investment Firm residents are enrolled in the Resident Benefits Package (RBP) for $54.45/month which includes liability insurance which covers $100,000 in damages on the rental property and $10,000 on tenants personal belongings, credit building to help boost the resident's credit score with timely rent payments, up to $1M Identity Theft Protection, HVAC air filter delivery (for applicable properties), move-in concierge service making utility connection and home service setup a breeze during your move-in, our best-in-class resident rewards program, on-demand pest control, and much more! More details upon application.
Pet Deposit: $300
Additional Pet $200 Each
[NON-REFUNDABLE]
BREED RESTRICTIONS DUE TO INSURANCES
All utilities are the responsibility of the resident.
ALL PROPERTIES ARE NON-SMOKING!!
com/Military and Medical Welcome
EPA requires notification that any home built before 1978 or older may contain lead based paint.
Amenities: central air and heat, two car garage, stainless steel appliances, hard surface flooring throughout, covered front patio, inclosed laundry room, fenced in backyard
House for rent
$1,600/mo
802 Jefferson St, Minden, LA 71055
3beds
2,136sqft
Price may not include required fees and charges.
Single family residence
Available now
Cats, dogs OK
-- A/C
-- Laundry
-- Parking
-- Heating
What's special
- 30 days |
- -- |
- -- |
Travel times
Looking to buy when your lease ends?
Consider a first-time homebuyer savings account designed to grow your down payment with up to a 6% match & a competitive APY.
Facts & features
Interior
Bedrooms & bathrooms
- Bedrooms: 3
- Bathrooms: 3
- Full bathrooms: 2
- 1/2 bathrooms: 1
Interior area
- Total interior livable area: 2,136 sqft
Property
Parking
- Details: Contact manager
Details
- Parcel number: 111510
Construction
Type & style
- Home type: SingleFamily
- Property subtype: Single Family Residence
Community & HOA
Location
- Region: Minden
Financial & listing details
- Lease term: Contact For Details
Price history
| Date | Event | Price |
|---|---|---|
| 10/31/2025 | Listing removed | $224,000$105/sqft |
Source: NTREIS #20920253 | ||
| 10/2/2025 | Listed for rent | $1,600$1/sqft |
Source: Zillow Rentals | ||
| 7/2/2025 | Price change | $224,000-2.2%$105/sqft |
Source: NTREIS #20920253 | ||
| 4/30/2025 | Listed for sale | $229,000+17.4%$107/sqft |
Source: NTREIS #20920253 | ||
| 5/22/2024 | Listing removed | -- |
Source: Zillow Rentals | ||

