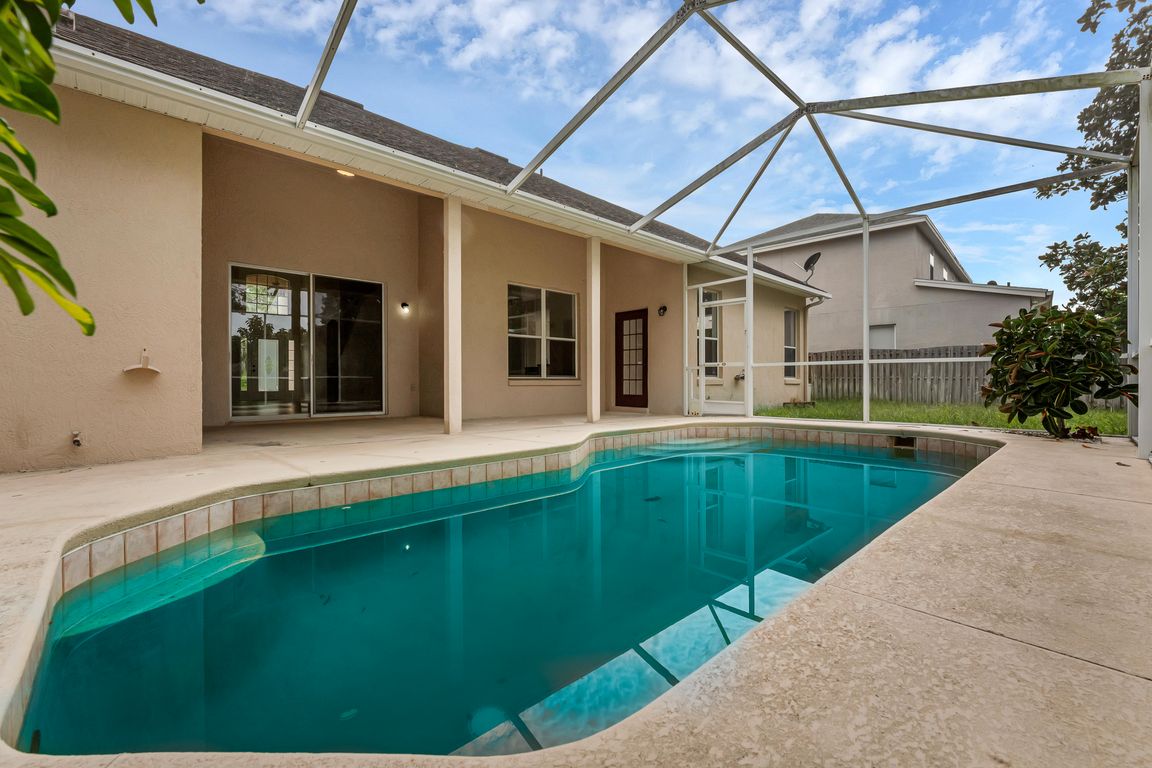
For salePrice cut: $5K (9/19)
$785,000
4beds
3,222sqft
802 Kingsbridge Dr, Oviedo, FL 32765
4beds
3,222sqft
Single family residence
Built in 1997
10,160 sqft
2 Attached garage spaces
$244 price/sqft
$50 monthly HOA fee
What's special
Screened-in private poolLoft areaShaded lanaiFreshly painted interiorBreakfast barGranite countertopsLarge bonus family room
PRIME LOCATION!! Welcome HOME to this Upgraded and Spacious 4-Bedroom, 3-Full Bathroom, & 2-Half Bathroom Oasis with a Screened-In Private Pool boasting 3,222 of heated sqft in the heart of Oviedo at the highly sought-after Kingsbridge West community!! This property comes equipped with an oversized 2-Car Garage that has extra bonus ...
- 15 days
- on Zillow |
- 1,163 |
- 27 |
Source: Stellar MLS,MLS#: O6341713 Originating MLS: Orlando Regional
Originating MLS: Orlando Regional
Travel times
Living Room
Kitchen
Primary Bedroom
Zillow last checked: 7 hours ago
Listing updated: September 19, 2025 at 11:57am
Listing Provided by:
Veronica Figueroa 407-519-3980,
EXP REALTY LLC 888-883-8509,
Joshua Starnes 407-580-8830,
EXP REALTY LLC
Source: Stellar MLS,MLS#: O6341713 Originating MLS: Orlando Regional
Originating MLS: Orlando Regional

Facts & features
Interior
Bedrooms & bathrooms
- Bedrooms: 4
- Bathrooms: 5
- Full bathrooms: 3
- 1/2 bathrooms: 2
Primary bedroom
- Features: Walk-In Closet(s)
- Level: First
- Area: 390 Square Feet
- Dimensions: 15x26
Bedroom 2
- Features: Walk-In Closet(s)
- Level: Second
- Area: 132 Square Feet
- Dimensions: 12x11
Bedroom 3
- Features: Walk-In Closet(s)
- Level: Second
- Area: 132 Square Feet
- Dimensions: 12x11
Bedroom 4
- Features: Built-in Closet
- Level: Second
- Area: 165 Square Feet
- Dimensions: 11x15
Dining room
- Level: First
- Area: 121 Square Feet
- Dimensions: 11x11
Family room
- Level: First
- Area: 306 Square Feet
- Dimensions: 17x18
Kitchen
- Level: First
- Area: 150 Square Feet
- Dimensions: 10x15
Living room
- Level: First
- Area: 276 Square Feet
- Dimensions: 12x23
Heating
- Central
Cooling
- Central Air
Appliances
- Included: Dishwasher, Dryer, Microwave, Range, Refrigerator, Washer
- Laundry: Inside
Features
- Ceiling Fan(s), Eating Space In Kitchen, High Ceilings, Primary Bedroom Main Floor, Walk-In Closet(s)
- Flooring: Carpet, Laminate, Tile
- Doors: Sliding Doors
- Has fireplace: No
Interior area
- Total structure area: 3,979
- Total interior livable area: 3,222 sqft
Video & virtual tour
Property
Parking
- Total spaces: 2
- Parking features: Garage - Attached
- Attached garage spaces: 2
Features
- Levels: Two
- Stories: 2
- Exterior features: Sidewalk
- Has private pool: Yes
- Pool features: In Ground
Lot
- Size: 10,160 Square Feet
Details
- Parcel number: 1521315MG00001510
- Zoning: PUD
- Special conditions: None
Construction
Type & style
- Home type: SingleFamily
- Property subtype: Single Family Residence
Materials
- Block, Stucco
- Foundation: Other
- Roof: Shingle
Condition
- New construction: No
- Year built: 1997
Utilities & green energy
- Sewer: Public Sewer
- Water: Public
- Utilities for property: Public
Community & HOA
Community
- Subdivision: VILLAGES AT KINGSBRIDGE WEST TR B-2
HOA
- Has HOA: Yes
- HOA fee: $50 monthly
- HOA name: Sentry Mgt / David Pugh
- HOA phone: 407-788-6700
- Pet fee: $0 monthly
Location
- Region: Oviedo
Financial & listing details
- Price per square foot: $244/sqft
- Tax assessed value: $612,383
- Annual tax amount: $4,933
- Date on market: 9/5/2025
- Listing terms: Cash,Conventional,FHA,VA Loan
- Ownership: Fee Simple
- Total actual rent: 0
- Road surface type: Asphalt