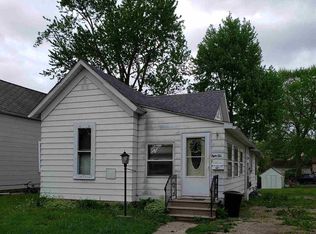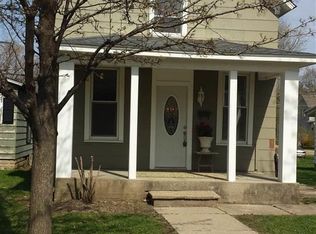Closed
$148,500
802 N 3rd St, Decatur, IN 46733
3beds
1,592sqft
Single Family Residence
Built in 1900
0.26 Acres Lot
$175,800 Zestimate®
$--/sqft
$1,547 Estimated rent
Home value
$175,800
$162,000 - $190,000
$1,547/mo
Zestimate® history
Loading...
Owner options
Explore your selling options
What's special
Totally Redone-Newer Roof, Windows-New Kitchen, 2 Baths, Furnace, Doors, Lights, Flooring, Plumbing, Appliances, Drywall, deck, and much more--outside of home will be painted when weather allows at sellers expense
Zillow last checked: 8 hours ago
Listing updated: April 21, 2023 at 09:22am
Listed by:
Corey L Affolder 260-692-2742,
ABC Real Estate, Inc.
Bought with:
Corey L Affolder, RB14028616
ABC Real Estate, Inc.
Source: IRMLS,MLS#: 202311309
Facts & features
Interior
Bedrooms & bathrooms
- Bedrooms: 3
- Bathrooms: 2
- Full bathrooms: 2
Bedroom 1
- Level: Basement
Bedroom 2
- Level: Upper
Dining room
- Level: Main
- Area: 130
- Dimensions: 13 x 10
Kitchen
- Level: Main
- Area: 154
- Dimensions: 14 x 11
Living room
- Level: Main
- Area: 286
- Dimensions: 22 x 13
Heating
- Forced Air
Cooling
- Central Air
Appliances
- Included: Disposal, Dishwasher, Microwave, Refrigerator, Dehumidifier, Electric Range, Electric Water Heater
Features
- Ceiling-9+, Ceiling Fan(s), Laminate Counters, Main Level Bedroom Suite
- Flooring: Hardwood, Carpet, Laminate
- Basement: Crawl Space,Partial,Concrete
- Has fireplace: No
Interior area
- Total structure area: 2,176
- Total interior livable area: 1,592 sqft
- Finished area above ground: 1,592
- Finished area below ground: 0
Property
Parking
- Total spaces: 1
- Parking features: Detached, Gravel
- Garage spaces: 1
- Has uncovered spaces: Yes
Features
- Levels: Two
- Stories: 2
- Patio & porch: Deck
Lot
- Size: 0.26 Acres
- Dimensions: 72 x 156
- Features: Sloped, City/Town/Suburb
Details
- Parcel number: 010234401028.000014
Construction
Type & style
- Home type: SingleFamily
- Architectural style: Traditional
- Property subtype: Single Family Residence
Materials
- Aluminum Siding, Vinyl Siding
- Roof: Asphalt
Condition
- New construction: No
- Year built: 1900
Utilities & green energy
- Sewer: City
- Water: City
Community & neighborhood
Location
- Region: Decatur
- Subdivision: None
Other
Other facts
- Listing terms: Conventional
Price history
| Date | Event | Price |
|---|---|---|
| 4/21/2023 | Sold | $148,500 |
Source: | ||
| 4/14/2023 | Pending sale | $148,500+1568.5% |
Source: | ||
| 6/9/2011 | Sold | $8,900-86.3% |
Source: | ||
| 6/16/2010 | Sold | $64,780$41/sqft |
Source: Public Record Report a problem | ||
Public tax history
| Year | Property taxes | Tax assessment |
|---|---|---|
| 2024 | $663 -59.4% | $92,800 +6.8% |
| 2023 | $1,632 +7.9% | $86,900 +6.5% |
| 2022 | $1,512 +6.8% | $81,600 +7.9% |
Find assessor info on the county website
Neighborhood: 46733
Nearby schools
GreatSchools rating
- 8/10Bellmont Middle SchoolGrades: 6-8Distance: 0.9 mi
- 7/10Bellmont Senior High SchoolGrades: 9-12Distance: 0.7 mi
Schools provided by the listing agent
- Elementary: Bellmont
- Middle: Bellmont
- High: Bellmont
- District: North Adams Community
Source: IRMLS. This data may not be complete. We recommend contacting the local school district to confirm school assignments for this home.
Get pre-qualified for a loan
At Zillow Home Loans, we can pre-qualify you in as little as 5 minutes with no impact to your credit score.An equal housing lender. NMLS #10287.

