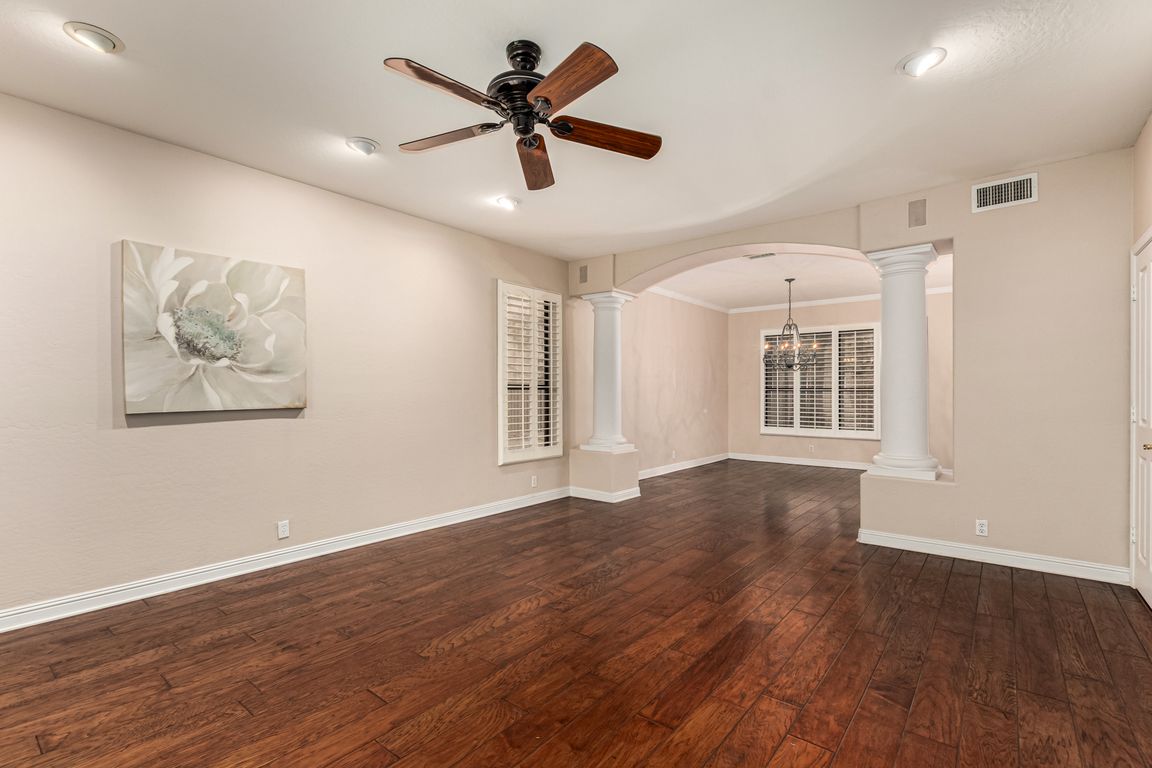
For salePrice cut: $19.01K (11/6)
$899,995
4beds
3,848sqft
802 N Butte Ave, Chandler, AZ 85226
4beds
3,848sqft
Single family residence
Built in 1994
10,385 sqft
3 Garage spaces
$234 price/sqft
$269 semi-annually HOA fee
What's special
Open layoutJack and jill bathGas cooktopGrotto-style poolGrand curved staircaseSpacious primary suiteGarden tub
Hidden treasure! luxury living in Chandler! This stunning 4 bed, 3.5 bath home has been meticulously maintained by its original owner and features hardwood floors, a grand curved staircase, and an open layout perfect for family living or entertaining. The chef's kitchen offers high-end appliances, gas cooktop, and custom lighting. Upstairs, ...
- 226 days |
- 1,561 |
- 47 |
Source: ARMLS,MLS#: 6916257
Travel times
Family Room
Kitchen
Primary Bedroom
Zillow last checked: 8 hours ago
Listing updated: November 29, 2025 at 11:44pm
Listed by:
Sheila Spinck 602-881-1299,
Berkshire Hathaway HomeServices Arizona Properties
Source: ARMLS,MLS#: 6916257

Facts & features
Interior
Bedrooms & bathrooms
- Bedrooms: 4
- Bathrooms: 4
- Full bathrooms: 3
- 1/2 bathrooms: 1
Heating
- Natural Gas
Cooling
- Central Air, Ceiling Fan(s), Programmable Thmstat
Appliances
- Included: Gas Cooktop, Electric Cooktop
Features
- High Speed Internet, Granite Counters, Upstairs, Breakfast Bar, 9+ Flat Ceilings, Vaulted Ceiling(s), Kitchen Island, Pantry, Full Bth Master Bdrm
- Flooring: Carpet, Laminate, Tile, Wood
- Windows: Solar Screens, Double Pane Windows
- Has basement: No
- Has fireplace: Yes
- Fireplace features: Family Room
Interior area
- Total structure area: 3,848
- Total interior livable area: 3,848 sqft
Video & virtual tour
Property
Parking
- Total spaces: 6
- Parking features: Garage Door Opener
- Garage spaces: 3
- Uncovered spaces: 3
Accessibility
- Accessibility features: Accessible Hallway(s)
Features
- Stories: 2
- Patio & porch: Covered, Patio
- Exterior features: Storage
- Has private pool: Yes
- Pool features: Heated
- Has spa: Yes
- Spa features: Heated
- Fencing: Block
Lot
- Size: 10,385 Square Feet
- Features: East/West Exposure, Corner Lot, Desert Back, Desert Front, Auto Timer H2O Back
Details
- Parcel number: 30810495
Construction
Type & style
- Home type: SingleFamily
- Architectural style: Santa Barbara/Tuscan
- Property subtype: Single Family Residence
Materials
- Stucco, Wood Frame, Painted
- Roof: Tile
Condition
- Year built: 1994
Details
- Builder name: DEL WEBBS COVENTRY HOMES
Utilities & green energy
- Sewer: Public Sewer
- Water: City Water
Community & HOA
Community
- Features: Transportation Svcs, Near Bus Stop, Playground, Biking/Walking Path
- Subdivision: PARK PROMENADE PARCEL 3
HOA
- Has HOA: Yes
- Services included: Maintenance Grounds
- HOA fee: $269 semi-annually
- HOA name: Park Promenade HOA
- HOA phone: 602-437-4777
Location
- Region: Chandler
Financial & listing details
- Price per square foot: $234/sqft
- Tax assessed value: $685,500
- Annual tax amount: $4,416
- Date on market: 4/19/2025
- Cumulative days on market: 226 days
- Listing terms: Cash,Conventional,FHA,VA Loan
- Ownership: Fee Simple