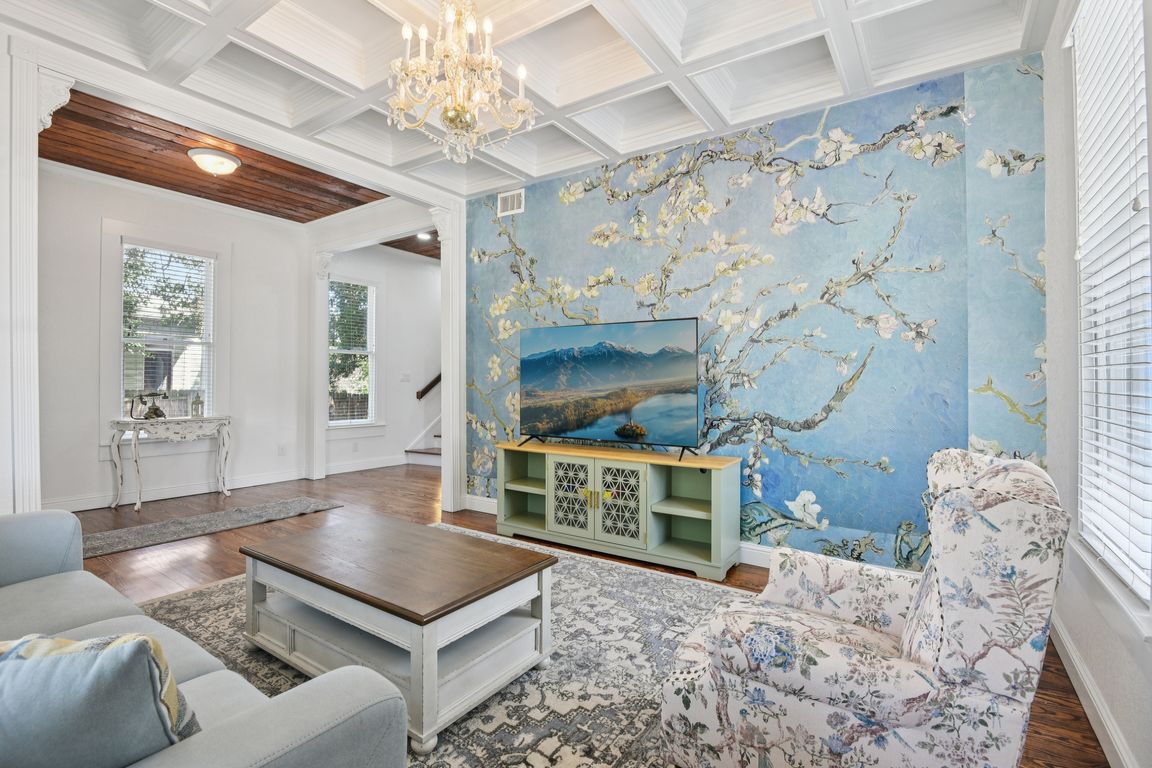Open: Sat 12pm-2pm

For sale
$725,000
5beds
2,392sqft
802 N Pine, San Antonio, TX 78202
5beds
2,392sqft
Single family residence
Built in 1894
0.25 Acres
1 Carport space
$303 price/sqft
What's special
Iron fenceWrap-around porchUpdated bathroomHigh ceilingsHardwood pine flooringStainless steel appliancesLarge windows
** OPEN HOUSE 10/04 from 12:00 PM to 2:00 PM ** Built in 1894, this beautifully renovated Georgian-Inspired Victorian home in the Dignowity Hill Historic District blends original character with modern updates. A wrap-around porch stretches across the front of the home, inviting you to relax and enjoy the spacious fenced ...
- 7 days |
- 1,015 |
- 47 |
Likely to sell faster than
Source: LERA MLS,MLS#: 1910908
Travel times
Living Room
Kitchen
Dining Room
Zillow last checked: 7 hours ago
Listing updated: October 02, 2025 at 09:39am
Listed by:
Marie Crabb TREC #612087 (210) 326-2355,
Exquisite Properties, LLC
Source: LERA MLS,MLS#: 1910908
Facts & features
Interior
Bedrooms & bathrooms
- Bedrooms: 5
- Bathrooms: 3
- Full bathrooms: 2
- 1/2 bathrooms: 1
Primary bedroom
- Features: Ceiling Fan(s)
- Area: 182
- Dimensions: 14 x 13
Bedroom 2
- Area: 208
- Dimensions: 16 x 13
Bedroom 3
- Area: 156
- Dimensions: 13 x 12
Bedroom 4
- Area: 169
- Dimensions: 13 x 13
Bedroom 5
- Area: 132
- Dimensions: 12 x 11
Primary bathroom
- Features: Shower Only, Double Vanity
- Area: 96
- Dimensions: 12 x 8
Dining room
- Area: 120
- Dimensions: 15 x 8
Kitchen
- Area: 143
- Dimensions: 13 x 11
Living room
- Area: 208
- Dimensions: 16 x 13
Heating
- Central, Electric
Cooling
- Ceiling Fan(s), Two Central
Appliances
- Included: Cooktop, Range, Refrigerator, Disposal, Electric Cooktop
- Laundry: Main Level, Washer Hookup, Dryer Connection
Features
- Two Living Area, Eat-in Kitchen, Two Eating Areas, Breakfast Bar, Utility Room Inside, Master Downstairs, Ceiling Fan(s), Chandelier
- Flooring: Ceramic Tile, Wood
- Windows: Decorative Bars
- Has fireplace: No
- Fireplace features: Not Applicable
Interior area
- Total interior livable area: 2,392 sqft
Video & virtual tour
Property
Parking
- Total spaces: 1
- Parking features: None, One Car Carport, Pad Only (Off Street)
- Carport spaces: 1
Accessibility
- Accessibility features: Doors-Swing-In, No Carpet, Level Drive, Full Bath/Bed on 1st Flr, First Floor Bedroom
Features
- Levels: Two
- Stories: 2
- Patio & porch: Patio, Deck
- Pool features: None
- Fencing: Privacy
Lot
- Size: 0.25 Acres
- Features: Corner Lot, Curbs, Sidewalks, Streetlights
- Residential vegetation: Mature Trees
Details
- Additional structures: Shed(s), Second Residence, Workshop
- Parcel number: 016560010070
Construction
Type & style
- Home type: SingleFamily
- Architectural style: Victorian
- Property subtype: Single Family Residence
Materials
- Siding
- Roof: Metal
Condition
- Pre-Owned
- New construction: No
- Year built: 1894
Utilities & green energy
- Electric: CPS
- Sewer: SAWS, Sewer System
- Water: SAWS, Water System
Green energy
- Water conservation: Xeriscaped
Community & HOA
Community
- Features: None, Historic District
- Security: Smoke Detector(s), Carbon Monoxide Detector(s)
- Subdivision: Dignowity
Location
- Region: San Antonio
Financial & listing details
- Price per square foot: $303/sqft
- Tax assessed value: $641,080
- Annual tax amount: $14,274
- Price range: $725K - $725K
- Date on market: 9/26/2025
- Listing terms: Conventional,FHA,VA Loan,Cash
- Road surface type: Paved