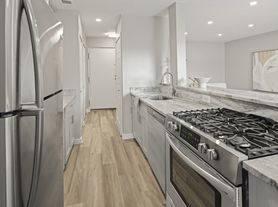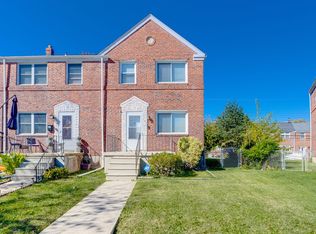Experience the character and history of Oella in this charming, three-level apartment, located within one of the community's most recognizable historic buildings. This cozy apartment offers a unique blend of charm and functionality, featuring one bedroom, a separate office or den, and one full bathroom. Step inside to find warm, light-filled spaces that highlight the property's original architectural details and converted building design. The main level offers comfortable living and dining areas, while the upper levels provide privacy and flexibility ideal for a work-from-home lifestyle or creative studio space. Enjoy the timeless beauty of Oella while being just minutes from Main Street Ellicott City, Patapsco State Park, local restaurants, trails, and boutique shops. **Minimum credit score for each applicant is 700. Sorry, no pets**
Apartment for rent
$1,980/mo
802 Oella Ave, Ellicott City, MD 21043
2beds
966sqft
Price may not include required fees and charges.
Apartment
Available Sat Nov 1 2025
No pets
Central air, electric
Dryer in unit laundry
Parking lot parking
Natural gas, forced air
What's special
Privacy and flexibilityCharming three-level apartmentWarm light-filled spacesOriginal architectural detailsCozy apartment
- 5 days |
- -- |
- -- |
Travel times
Looking to buy when your lease ends?
With a 6% savings match, a first-time homebuyer savings account is designed to help you reach your down payment goals faster.
Offer exclusive to Foyer+; Terms apply. Details on landing page.
Facts & features
Interior
Bedrooms & bathrooms
- Bedrooms: 2
- Bathrooms: 1
- Full bathrooms: 1
Rooms
- Room types: Family Room, Office
Heating
- Natural Gas, Forced Air
Cooling
- Central Air, Electric
Appliances
- Included: Dishwasher, Dryer, Refrigerator, Washer
- Laundry: Dryer In Unit, In Unit, Washer In Unit
Features
- Dry Wall, Exposed Beams, Family Room Off Kitchen, Floor Plan - Traditional, Plaster Walls, Recessed Lighting
- Flooring: Hardwood
Interior area
- Total interior livable area: 966 sqft
Property
Parking
- Parking features: Parking Lot
- Details: Contact manager
Features
- Exterior features: Contact manager
Construction
Type & style
- Home type: Apartment
- Architectural style: Colonial
- Property subtype: Apartment
Materials
- Roof: Shake Shingle
Condition
- Year built: 1900
Building
Management
- Pets allowed: No
Community & HOA
Location
- Region: Ellicott City
Financial & listing details
- Lease term: Contact For Details
Price history
| Date | Event | Price |
|---|---|---|
| 10/24/2025 | Listed for rent | $1,980$2/sqft |
Source: Bright MLS #MDBC2143256 | ||
| 11/5/2023 | Listing removed | $760,000$787/sqft |
Source: | ||
| 6/28/2023 | Listed for sale | $760,000-9.5%$787/sqft |
Source: | ||
| 11/13/2022 | Listing removed | $840,000$870/sqft |
Source: | ||
| 8/14/2022 | Listed for sale | $840,000$870/sqft |
Source: | ||

