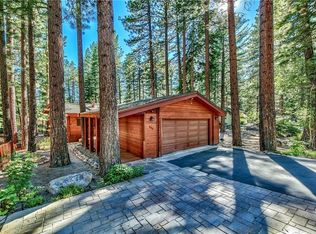Sold for $2,175,000
$2,175,000
802 Oneil Way, Incline Village, NV 89451
3beds
3,470sqft
Single Family Residence
Built in 1985
0.43 Acres Lot
$2,186,700 Zestimate®
$627/sqft
$6,125 Estimated rent
Home value
$2,186,700
$1.99M - $2.41M
$6,125/mo
Zestimate® history
Loading...
Owner options
Explore your selling options
What's special
Tahoe Lodge-style home on large corner lot with 3-car garage and RV/boat parking. This 3BD/3BA retreat offers spacious indoor/outdoor living, including a guest suite on the main level that may serve as an alternate primary. Enjoy an open dining area, wet bar, and a cozy breakfast nook with access to a large entertaining deck. Upstairs features a luxe primary suite with spa tub, stone fireplace, and sunset deck, plus a second living area with wood stove. Nestled on a generous corner lot, this beautifully maintained home blends mountain charm with modern comfort. The upper-level primary suite features a walk-around closet, spa-inspired bath, stone fireplace, and private sunset-viewing deck. A second upstairs bedroom, full bath, and skylit family room with a wood-burning stove offer flexibility and warmth. Recent updates include freshly cleaned carpets, a new water heater, and two newer furnaces. Property is BMP compliant with completed defensible space, meeting insurance requirements. Offered below appraised value (4/25/25), this home presents outstanding value and timeless Tahoe appeal.
Zillow last checked: 8 hours ago
Listing updated: August 23, 2025 at 10:21am
Listed by:
Aimee E McDonald 02199834 775-250-8335 mcdonaldrealestateteam@gmail.com,
Coldwell Banker Select - LTB
Bought with:
Member Non
Non Member Office
Source: STAOR,MLS#: 141622 Originating MLS: South Tahoe Association of Realtors
Originating MLS: South Tahoe Association of Realtors
Facts & features
Interior
Bedrooms & bathrooms
- Bedrooms: 3
- Bathrooms: 3
- Full bathrooms: 3
Heating
- Forced Air, Natural Gas
Appliances
- Included: Disposal, Dishwasher Built-in, Electric Range, Oven
- Laundry: Laundry Room
Features
- Flooring: Carpet, Tile
- Number of fireplaces: 2
Interior area
- Total structure area: 3,470
- Total interior livable area: 3,470 sqft
Property
Parking
- Parking features: Attached, RV Access/Parking
- Attached garage spaces: 3
Features
- Patio & porch: Patio, Deck, Uncovered
- Has view: Yes
- View description: Forest
Lot
- Size: 0.43 Acres
- Features: Wooded
Details
- Parcel number: 12406314
Construction
Type & style
- Home type: SingleFamily
- Property subtype: Single Family Residence
Materials
- Wood Frame
- Roof: Pitched,Composition
Condition
- Year built: 1985
Utilities & green energy
- Utilities for property: Electricity Available, Natural Gas Available
Community & neighborhood
Location
- Region: Incline Village
- Subdivision: Unavail
Other
Other facts
- Available date: 01/01/1800
- Listing terms: Cash to New Loan
- Ownership: Fee Simple
Price history
| Date | Event | Price |
|---|---|---|
| 8/22/2025 | Sold | $2,175,000-5.4%$627/sqft |
Source: | ||
| 7/24/2025 | Contingent | $2,299,000$663/sqft |
Source: | ||
| 7/24/2025 | Pending sale | $2,299,000$663/sqft |
Source: | ||
| 7/21/2025 | Price change | $2,299,000-6.2%$663/sqft |
Source: | ||
| 7/5/2025 | Price change | $2,450,000-2%$706/sqft |
Source: | ||
Public tax history
| Year | Property taxes | Tax assessment |
|---|---|---|
| 2025 | $8,262 +2.8% | $351,814 +4.4% |
| 2024 | $8,041 -1.3% | $337,141 +7.2% |
| 2023 | $8,145 +2.7% | $314,476 +26.3% |
Find assessor info on the county website
Neighborhood: 89451
Nearby schools
GreatSchools rating
- 6/10Incline Elementary SchoolGrades: PK-5Distance: 0.6 mi
- 5/10Incline Middle SchoolGrades: 6-8Distance: 1 mi
- 8/10Incline High SchoolGrades: 9-12Distance: 0.4 mi
