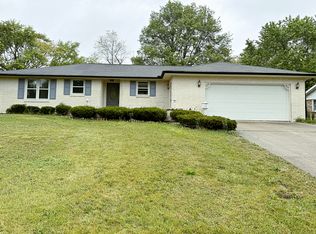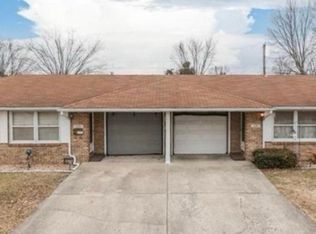Sold
$197,000
802 Piccadilly Rd, Anderson, IN 46013
3beds
1,536sqft
Residential, Single Family Residence
Built in 1965
0.28 Acres Lot
$204,200 Zestimate®
$128/sqft
$1,487 Estimated rent
Home value
$204,200
$172,000 - $245,000
$1,487/mo
Zestimate® history
Loading...
Owner options
Explore your selling options
What's special
Welcome home to this beautifully updated 3-bedroom, 2-bath gem in Anderson's desirable Hilltop Heights neighborhood. This move-in ready property offers the perfect blend of comfort, style, and functionality.Enjoy a spacious, updated kitchen featuring newer cabinets, stainless steel appliances and Counter Tops. Luxury Vinyl Plank flooring throughout. The refreshed primary bath and updated secondary bathroom add a modern touch, while energy-efficient windows and fresh interior paint make the home feel brand new.The finished garage provides ample storage or workshop space, and the large backyard is ideal for family fun or outdoor entertaining. Recent updates include a brand new HVAC system (2025) and new water heater for peace of mind.Perfectly located close to shopping and dining on Scatterfield Road and offering easy access to I-69, this home is commuter-friendly and family-ready.
Zillow last checked: 8 hours ago
Listing updated: September 03, 2025 at 03:09pm
Listing Provided by:
Harvir Kaur 317-417-9012,
eXp Realty, LLC
Bought with:
Laura Lakes
Trueblood Real Estate
Source: MIBOR as distributed by MLS GRID,MLS#: 22051450
Facts & features
Interior
Bedrooms & bathrooms
- Bedrooms: 3
- Bathrooms: 2
- Full bathrooms: 2
- Main level bathrooms: 2
- Main level bedrooms: 3
Primary bedroom
- Level: Main
- Area: 143 Square Feet
- Dimensions: 13x11
Bedroom 2
- Level: Main
- Area: 120 Square Feet
- Dimensions: 12x10
Bedroom 3
- Level: Main
- Area: 110 Square Feet
- Dimensions: 11x10
Breakfast room
- Level: Main
- Area: 96 Square Feet
- Dimensions: 12x08
Family room
- Level: Main
- Area: 336 Square Feet
- Dimensions: 21x16
Kitchen
- Level: Main
- Area: 156 Square Feet
- Dimensions: 12x13
Living room
- Level: Main
- Area: 234 Square Feet
- Dimensions: 18X13
Heating
- Forced Air, Natural Gas
Cooling
- Central Air
Appliances
- Included: Dishwasher, Disposal, Gas Water Heater, Exhaust Fan, Electric Oven, Refrigerator
- Laundry: Main Level
Features
- Attic Access, Kitchen Island, Eat-in Kitchen
- Windows: Wood Work Painted
- Has basement: No
- Attic: Access Only
Interior area
- Total structure area: 1,536
- Total interior livable area: 1,536 sqft
Property
Parking
- Total spaces: 2
- Parking features: Attached
- Attached garage spaces: 2
- Details: Garage Parking Other(Finished Garage)
Features
- Levels: One
- Stories: 1
- Patio & porch: Covered, Patio
Lot
- Size: 0.28 Acres
- Features: Sidewalks
Details
- Parcel number: 481230202052000003
- Special conditions: As Is,Sales Disclosure On File
- Horse amenities: None
Construction
Type & style
- Home type: SingleFamily
- Architectural style: Ranch
- Property subtype: Residential, Single Family Residence
Materials
- Brick
- Foundation: Crawl Space
Condition
- Updated/Remodeled
- New construction: No
- Year built: 1965
Utilities & green energy
- Water: Public
Community & neighborhood
Location
- Region: Anderson
- Subdivision: Hilltop Heights
Price history
| Date | Event | Price |
|---|---|---|
| 8/29/2025 | Sold | $197,000-1%$128/sqft |
Source: | ||
| 8/4/2025 | Pending sale | $199,000$130/sqft |
Source: | ||
| 7/18/2025 | Listed for sale | $199,000$130/sqft |
Source: | ||
Public tax history
Tax history is unavailable.
Neighborhood: 46013
Nearby schools
GreatSchools rating
- 2/10Erskine Elementary SchoolGrades: K-4Distance: 1.9 mi
- 5/10Highland Jr High SchoolGrades: 7-8Distance: 4.8 mi
- 3/10Anderson High SchoolGrades: 9-12Distance: 1.3 mi
Schools provided by the listing agent
- Middle: Highland Middle School
Source: MIBOR as distributed by MLS GRID. This data may not be complete. We recommend contacting the local school district to confirm school assignments for this home.
Get a cash offer in 3 minutes
Find out how much your home could sell for in as little as 3 minutes with a no-obligation cash offer.
Estimated market value$204,200
Get a cash offer in 3 minutes
Find out how much your home could sell for in as little as 3 minutes with a no-obligation cash offer.
Estimated market value
$204,200

