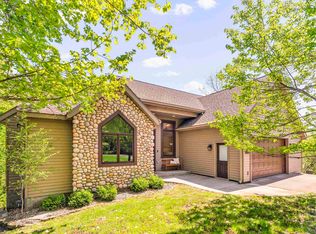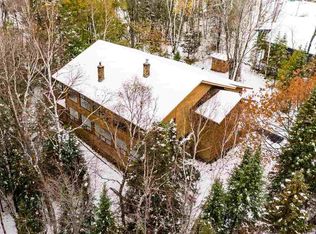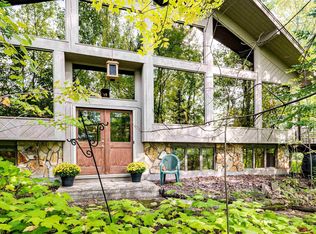Sold for $630,000
$630,000
802 Ridgewood Rd, Duluth, MN 55804
5beds
3,624sqft
Single Family Residence
Built in 1972
0.35 Acres Lot
$697,200 Zestimate®
$174/sqft
$4,141 Estimated rent
Home value
$697,200
$600,000 - $809,000
$4,141/mo
Zestimate® history
Loading...
Owner options
Explore your selling options
What's special
Beautiful 5 bedroom, 4 bathroom home on a quiet corner in the Hidden Valley Neighborhood of Duluth. The 12x12 tiled foyer with in-floor heat and grand hallway invites you in, leading you into the large living room with a gas fireplace, which is open to the formal dining room. The sizeable kitchen with stainless steel appliances and corian countertops has plenty of cabinet space and room for a large table. You'll also find a mudroom space off the 2 car attached garage, a convenient main floor 1/2 bathroom, along with gorgeous hardwood floors throughout the main floor. Upstairs continues with another wide, grand hallway a newly remodeled 3/4 guest bathroom, a bonus office/den space, 3 good-sized secondary bedrooms, and a primary bedroom oasis. The primary offers a fireplace and peek-a-boo views of Lake Superior and a luxurious primary bath w/walk-in closet, heated floors, soaker tub, and gorgeous shower. You'll love all of the freshly renovated additional space in the lower level, complete with a huge family room w/fireplace, the 5th bedroom, a workout room, laundry room, and another 3/4 bathroom. This wonderful home, with decks the width of the house on both the 1st and 2nd floors, is on a sizeable lot, is walking distance to Tischer Creek, Mount Royal, and close to k-12 schools. Schedule an appointment today!
Zillow last checked: 8 hours ago
Listing updated: September 08, 2025 at 04:21pm
Listed by:
Missy Winkler 218-590-3555,
Edmunds Company, LLP
Bought with:
Kurt Johnson, MN 20172629
Gables & Ivy Real Estate
Source: Lake Superior Area Realtors,MLS#: 6113064
Facts & features
Interior
Bedrooms & bathrooms
- Bedrooms: 5
- Bathrooms: 4
- Full bathrooms: 2
- 3/4 bathrooms: 1
- 1/2 bathrooms: 1
Primary bedroom
- Description: Fireplace, large primary bath, peek-a-boo view of Lake Superior
- Level: Second
- Area: 217 Square Feet
- Dimensions: 14 x 15.5
Bedroom
- Description: Large room with 7'x10' walk-in closet
- Level: Lower
- Area: 152 Square Feet
- Dimensions: 9.5 x 16
Bedroom
- Level: Second
- Area: 130 Square Feet
- Dimensions: 10 x 13
Bedroom
- Level: Second
- Area: 117 Square Feet
- Dimensions: 9 x 13
Bedroom
- Level: Second
- Area: 117 Square Feet
- Dimensions: 9 x 13
Dining room
- Description: Open to the living room
- Level: Main
- Area: 136.5 Square Feet
- Dimensions: 10.5 x 13
Family room
- Description: Gas fireplace, new flooring throughout
- Level: Lower
- Area: 352.5 Square Feet
- Dimensions: 15 x 23.5
Foyer
- Description: Large foyer w/in-floor heat
- Level: Main
- Area: 156.25 Square Feet
- Dimensions: 12.5 x 12.5
Kitchen
- Description: Large eat-in area
- Level: Main
- Area: 253 Square Feet
- Dimensions: 11 x 23
Living room
- Description: Beautiful wood flooring, gas fireplace
- Level: Main
- Area: 382.5 Square Feet
- Dimensions: 15 x 25.5
Mud room
- Description: Right off the garage as you walk into house
- Level: Main
- Area: 55 Square Feet
- Dimensions: 5 x 11
Office
- Description: Great bonus space
- Level: Upper
- Area: 143 Square Feet
- Dimensions: 11 x 13
Heating
- Boiler, In Floor Heat, Hot Water, Natural Gas
Features
- Basement: Full
- Number of fireplaces: 2
- Fireplace features: Gas
Interior area
- Total interior livable area: 3,624 sqft
- Finished area above ground: 2,630
- Finished area below ground: 994
Property
Parking
- Total spaces: 2
- Parking features: Attached
- Attached garage spaces: 2
Lot
- Size: 0.35 Acres
- Dimensions: 108 x 142
Details
- Foundation area: 1440
- Parcel number: 010216700400
Construction
Type & style
- Home type: SingleFamily
- Architectural style: Traditional
- Property subtype: Single Family Residence
Materials
- Metal, Stone, Frame/Wood
- Foundation: Concrete Perimeter
Condition
- Previously Owned
- Year built: 1972
Utilities & green energy
- Electric: Minnesota Power
- Sewer: Public Sewer
- Water: Public
Community & neighborhood
Location
- Region: Duluth
Price history
| Date | Event | Price |
|---|---|---|
| 7/24/2024 | Sold | $630,000-10%$174/sqft |
Source: | ||
| 4/12/2024 | Pending sale | $699,900$193/sqft |
Source: | ||
| 4/12/2024 | Listed for sale | $699,900$193/sqft |
Source: | ||
| 4/12/2024 | Pending sale | $699,900$193/sqft |
Source: | ||
| 4/11/2024 | Listed for sale | $699,900+42.8%$193/sqft |
Source: | ||
Public tax history
| Year | Property taxes | Tax assessment |
|---|---|---|
| 2024 | $9,330 +2.5% | $658,400 +4.3% |
| 2023 | $9,100 +10.4% | $631,400 +7.4% |
| 2022 | $8,246 -0.8% | $587,800 +17.4% |
Find assessor info on the county website
Neighborhood: Congdon Park
Nearby schools
GreatSchools rating
- 8/10Congdon Park Elementary SchoolGrades: K-5Distance: 0.8 mi
- 7/10Ordean East Middle SchoolGrades: 6-8Distance: 0.7 mi
- 10/10East Senior High SchoolGrades: 9-12Distance: 1 mi
Get pre-qualified for a loan
At Zillow Home Loans, we can pre-qualify you in as little as 5 minutes with no impact to your credit score.An equal housing lender. NMLS #10287.
Sell for more on Zillow
Get a Zillow Showcase℠ listing at no additional cost and you could sell for .
$697,200
2% more+$13,944
With Zillow Showcase(estimated)$711,144


