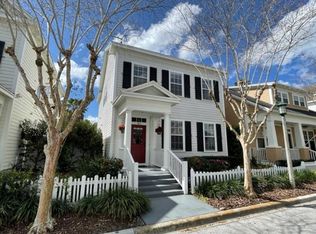Sold for $685,000
$685,000
802 Rosa St, Celebration, FL 34747
3beds
1,804sqft
Single Family Residence
Built in 1997
2,439 Square Feet Lot
$684,800 Zestimate®
$380/sqft
$3,749 Estimated rent
Home value
$684,800
$630,000 - $746,000
$3,749/mo
Zestimate® history
Loading...
Owner options
Explore your selling options
What's special
Welcome to your dream home in the highly sought-after Lake Evalyn neighborhood of Celebration, Florida! This beautifully updated Victorian-style residence perfectly blends timeless charm with modern upgrades. Featuring 3 spacious bedrooms, 2.5 bathrooms, and a generous 2-car garage, this home has been thoughtfully refreshed inside and out. Recent updates include elegant shutters, brand-new appliances, stylish new flooring, renovated bathrooms, and fresh interior and exterior paint. The manicured landscaping enhances the curb appeal, creating a picture-perfect setting. Roof 2023, A/C 2019, WH 2017 Nestled in one of Celebration’s most desirable areas, this home offers both comfort and convenience—ready for you to move in and make it your own! Celebration beckons with its vibrant community spirit and an array of amenities. Enjoy the plethora of parks, playgrounds, and community pools, as well as over 26 miles of walking and biking trails that wind through the scenic landscape. Conveniently located with easy access to major thoroughfares such as I-4, 417, and 429, as well as proximity to World Drive, Walt Disney World is just a 10-minute drive away, while Orlando International Airport is a mere 25-minute journey.
Zillow last checked: 8 hours ago
Listing updated: February 02, 2026 at 01:10pm
Listing Provided by:
Amita Shah 407-312-3568,
IMAGINATION REALTY, INC 321-939-1300
Bought with:
Jennifer Ramirez, 3183585
JR WORLD REALTY
Source: Stellar MLS,MLS#: S5134734 Originating MLS: Osceola
Originating MLS: Osceola

Facts & features
Interior
Bedrooms & bathrooms
- Bedrooms: 3
- Bathrooms: 3
- Full bathrooms: 2
- 1/2 bathrooms: 1
Primary bedroom
- Features: Walk-In Closet(s)
- Level: Second
- Area: 192 Square Feet
- Dimensions: 16x12
Bedroom 2
- Features: Built-in Closet
- Level: Second
- Area: 110 Square Feet
- Dimensions: 11x10
Bedroom 3
- Features: Built-in Closet
- Level: Second
- Area: 110 Square Feet
- Dimensions: 11x10
Dining room
- Level: First
- Area: 150 Square Feet
- Dimensions: 15x10
Kitchen
- Level: First
- Area: 195 Square Feet
- Dimensions: 15x13
Living room
- Level: First
- Area: 255 Square Feet
- Dimensions: 17x15
Heating
- Electric
Cooling
- Central Air
Appliances
- Included: Dishwasher, Disposal, Dryer, Electric Water Heater, Microwave, Range, Range Hood, Washer
- Laundry: Laundry Closet
Features
- Ceiling Fan(s), High Ceilings, Kitchen/Family Room Combo, Open Floorplan, Solid Surface Counters, Thermostat, Walk-In Closet(s)
- Flooring: Carpet, Ceramic Tile, Hardwood
- Windows: Blinds, Shutters, Window Treatments
- Has fireplace: No
Interior area
- Total structure area: 2,281
- Total interior livable area: 1,804 sqft
Property
Parking
- Total spaces: 2
- Parking features: Garage Door Opener, Garage Faces Rear, On Street
- Attached garage spaces: 2
- Has uncovered spaces: Yes
- Details: Garage Dimensions: 20x20
Features
- Levels: Two
- Stories: 2
- Patio & porch: Front Porch, Patio
- Exterior features: Irrigation System, Private Mailbox, Sidewalk
Lot
- Size: 2,439 sqft
- Dimensions: 33 x 75
- Residential vegetation: Mature Landscaping
Details
- Parcel number: 072528279400010330
- Zoning: OPUD
- Special conditions: None
Construction
Type & style
- Home type: SingleFamily
- Architectural style: Victorian
- Property subtype: Single Family Residence
Materials
- HardiPlank Type
- Foundation: Slab
- Roof: Shingle
Condition
- New construction: No
- Year built: 1997
Details
- Builder model: Saratoga
- Builder name: David Weekley
Utilities & green energy
- Sewer: Public Sewer
- Water: Public
- Utilities for property: BB/HS Internet Available, Cable Available, Electricity Connected, Sewer Connected, Sprinkler Recycled, Street Lights, Underground Utilities, Water Connected
Community & neighborhood
Community
- Community features: Deed Restrictions, Dog Park, Fitness Center, Golf, Irrigation-Reclaimed Water, Park, Playground, Pool, Sidewalks, Tennis Court(s)
Location
- Region: Celebration
- Subdivision: CELEBRATION LAKE EVALYN
HOA & financial
HOA
- Has HOA: Yes
- HOA fee: $138 monthly
- Amenities included: Basketball Court, Fitness Center, Park, Playground, Pool, Recreation Facilities, Tennis Court(s), Trail(s)
- Association name: CROA/Grand Manors
- Association phone: 407-566-1200
Other fees
- Pet fee: $0 monthly
Other financial information
- Total actual rent: 0
Other
Other facts
- Listing terms: Cash,Conventional,FHA,VA Loan
- Ownership: Fee Simple
- Road surface type: Asphalt
Price history
| Date | Event | Price |
|---|---|---|
| 2/2/2026 | Sold | $685,000-5.5%$380/sqft |
Source: | ||
| 1/10/2026 | Pending sale | $725,000$402/sqft |
Source: | ||
| 9/16/2025 | Listed for sale | $725,000-5.7%$402/sqft |
Source: | ||
| 9/12/2025 | Listing removed | $769,000$426/sqft |
Source: | ||
| 7/7/2025 | Price change | $769,000-1.3%$426/sqft |
Source: | ||
Public tax history
| Year | Property taxes | Tax assessment |
|---|---|---|
| 2024 | $7,873 -6.3% | $562,200 +1.6% |
| 2023 | $8,401 +119.3% | $553,300 +25.4% |
| 2022 | $3,831 +1.6% | $441,100 +25.6% |
Find assessor info on the county website
Neighborhood: Lake Evalyn
Nearby schools
GreatSchools rating
- 9/10Celebration SchoolGrades: K-8Distance: 0.3 mi
- 5/10Celebration High SchoolGrades: 9-12Distance: 1.9 mi
Schools provided by the listing agent
- Elementary: Celebration K-8
- High: Celebration High
Source: Stellar MLS. This data may not be complete. We recommend contacting the local school district to confirm school assignments for this home.
Get a cash offer in 3 minutes
Find out how much your home could sell for in as little as 3 minutes with a no-obligation cash offer.
Estimated market value$684,800
Get a cash offer in 3 minutes
Find out how much your home could sell for in as little as 3 minutes with a no-obligation cash offer.
Estimated market value
$684,800

