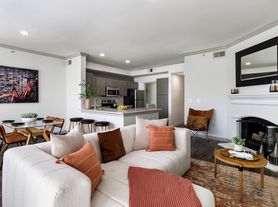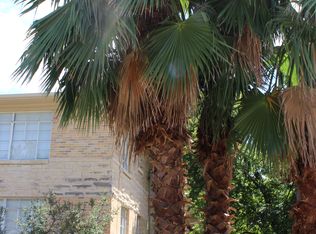Discover this spacious ground-floor condo nestled among mature trees, offering both comfort and convenience. The open-concept living area features a cozy wood-burning fireplace and easy access to front and side patios perfect for relaxing or entertaining. The updated IKEA kitchen includes sleek cabinetry with soft-close drawers, countertops, backsplash, sink, and a full suite of stainless steel appliances (except fridge). The large primary bedroom is filled with natural light and offers two closets, including a walk-in with custom built-ins. The Primary bathroom (accessed through Primary Bedroom) boasts a walk-in shower with a bamboo fold-down bench and a rainfall shower head. Tile flooring flows throughout except for the wood flooring in the primary closets, makes it stylish and easy to maintain. A full-size washer and dryer are included. Enjoy community living with a sparkling pool right across from this unit, one reserved parking spot, and plenty of guest parking. Walking/Biking Distance to Lady Bird Lake/Long Center/Downtown. Close to Zilker. restaurants and entertainment venues. 6 minutes (driving) from Brand new HEB located at Oltorf and Congress. Applicants apply through RentSpree link in listing. RentSpree (link in MLS). Tenant pays all bill (HOA pays water).
Condo for rent
$1,600/mo
802 S 1st St APT 117, Austin, TX 78704
1beds
638sqft
Price may not include required fees and charges.
Condo
Available now
No pets
Central air, ceiling fan
In kitchen laundry
1 Parking space parking
Electric, central, fireplace
What's special
Sparkling poolCozy wood-burning fireplaceWood flooringStainless steel appliancesTile flooringCustom built-insNatural light
- 90 days |
- -- |
- -- |
Travel times
Looking to buy when your lease ends?
Consider a first-time homebuyer savings account designed to grow your down payment with up to a 6% match & a competitive APY.
Facts & features
Interior
Bedrooms & bathrooms
- Bedrooms: 1
- Bathrooms: 1
- Full bathrooms: 1
Heating
- Electric, Central, Fireplace
Cooling
- Central Air, Ceiling Fan
Appliances
- Included: Dishwasher, Disposal, Dryer, Microwave, Range, Refrigerator, Washer
- Laundry: In Kitchen, In Unit, Laundry Room
Features
- Breakfast Bar, Ceiling Fan(s), Laminate Counters, No Interior Steps, Open Floorplan, Pantry, Primary Bedroom on Main, Single level Floor Plan, Walk-In Closet(s)
- Flooring: Tile, Wood
- Has fireplace: Yes
Interior area
- Total interior livable area: 638 sqft
Video & virtual tour
Property
Parking
- Total spaces: 1
- Parking features: Assigned
- Details: Contact manager
Features
- Stories: 1
- Exterior features: Contact manager
- Has spa: Yes
- Spa features: Hottub Spa
Details
- Parcel number: 540331
Construction
Type & style
- Home type: Condo
- Property subtype: Condo
Condition
- Year built: 1984
Building
Management
- Pets allowed: No
Community & HOA
Location
- Region: Austin
Financial & listing details
- Lease term: 12 Months
Price history
| Date | Event | Price |
|---|---|---|
| 8/23/2025 | Listed for rent | $1,600$3/sqft |
Source: Unlock MLS #1692816 | ||
| 6/16/2024 | Listing removed | -- |
Source: Unlock MLS #3776148 | ||
| 4/4/2024 | Price change | $1,600-5.9%$3/sqft |
Source: Unlock MLS #3776148 | ||
| 2/6/2024 | Listed for rent | $1,700+25.9%$3/sqft |
Source: Unlock MLS #3776148 | ||
| 5/26/2017 | Listing removed | $1,350$2/sqft |
Source: Austin SW #2587316 | ||
Neighborhood: Bouldin Creek
There are 2 available units in this apartment building

