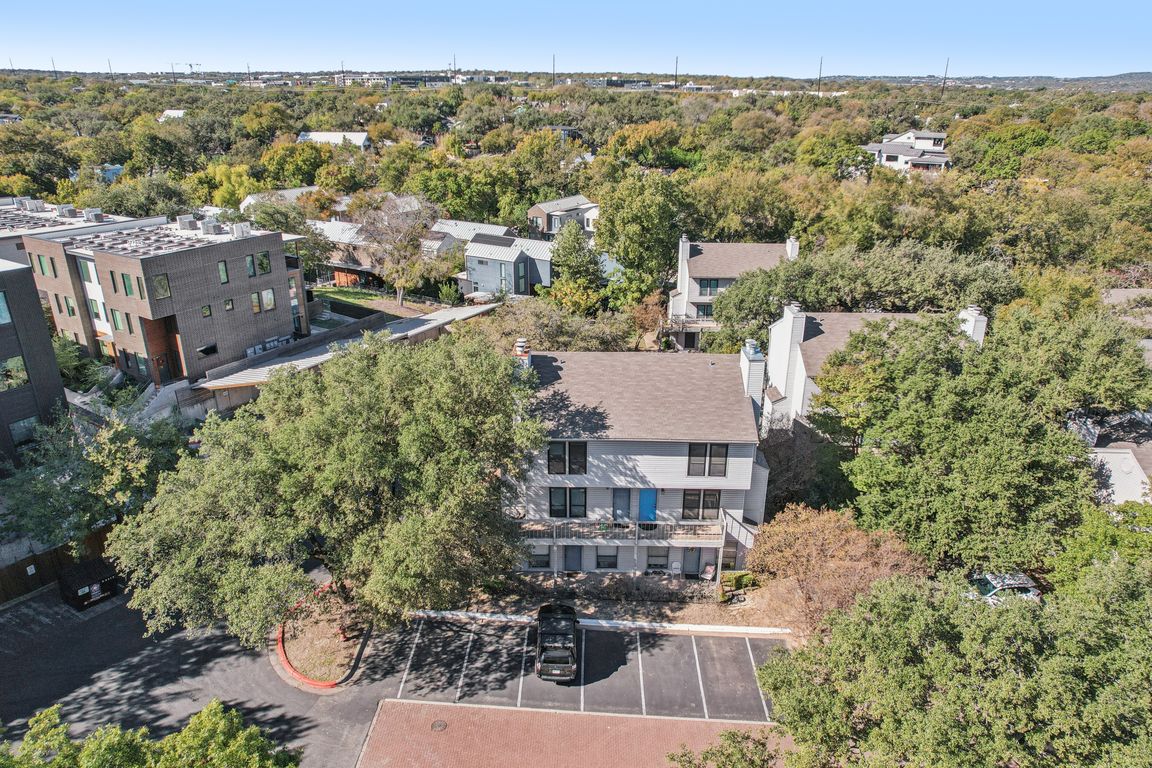Open: Sat 1pm-3pm

Active
$325,000
2beds
967sqft
802 S 1st St APT 220, Austin, TX 78704
2beds
967sqft
Condominium
Built in 1984
Assigned
$336 price/sqft
$531 monthly HOA fee
What's special
Cozy wood-burning fireplaceMove-in readyHardwood floorsPlenty of storageUpdated ensuite bathroomsLarge closetsCommunity pool and spa
LIVE IN THE HEART OF WHAT MAKES AUSTIN AMAZING. This two-story 2-bdrm, 2.5-bath condo sits in one of the best spots in downtown Austin, giving you unbeatable access to work, fun & everything in between. For any professional who wants to live close to downtown, it doesn’t get more convenient. Your ...
- 2 days |
- 563 |
- 38 |
Likely to sell faster than
Source: Unlock MLS,MLS#: 2900143
Travel times
Living Room
Kitchen
Dining Room
Bedroom
Zillow last checked: 8 hours ago
Listing updated: November 13, 2025 at 02:32am
Listed by:
Cristina Murphey (512) 809-1107,
Keller Williams Realty (512) 448-4111
Source: Unlock MLS,MLS#: 2900143
Facts & features
Interior
Bedrooms & bathrooms
- Bedrooms: 2
- Bathrooms: 3
- Full bathrooms: 2
- 1/2 bathrooms: 1
Primary bedroom
- Features: Full Bath, High Ceilings, Walk-In Closet(s)
- Level: Second
Kitchen
- Features: Breakfast Bar, Laminate Counters
- Level: Main
Living room
- Features: Ceiling Fan(s)
- Level: Main
Heating
- Central, Electric
Cooling
- Central Air
Appliances
- Included: Dishwasher, Disposal, Exhaust Fan, Microwave, Electric Oven, Free-Standing Range, Refrigerator, Stainless Steel Appliance(s), Washer/Dryer
Features
- 2 Primary Baths, 2 Primary Suites, Breakfast Bar, Ceiling Fan(s), High Ceilings, Laminate Counters, Electric Dryer Hookup, Entrance Foyer, Interior Steps, Open Floorplan, Pantry, Storage, Walk-In Closet(s)
- Flooring: Carpet, Laminate, Tile, Wood
- Windows: Blinds, Double Pane Windows
- Number of fireplaces: 1
- Fireplace features: Wood Burning
Interior area
- Total interior livable area: 967 sqft
Video & virtual tour
Property
Parking
- Parking features: Assigned
Accessibility
- Accessibility features: None
Features
- Levels: Two
- Stories: 2
- Patio & porch: Patio
- Exterior features: None
- Pool features: None
- Spa features: None
- Fencing: Wood, Wrought Iron
- Has view: Yes
- View description: None
- Waterfront features: None
Lot
- Features: Sprinkler - Automatic, Sprinkler - In-ground, Trees-Large (Over 40 Ft)
Details
- Additional structures: None
- Parcel number: 01020109470000
- Special conditions: Standard
Construction
Type & style
- Home type: Condo
- Property subtype: Condominium
- Attached to another structure: Yes
Materials
- Foundation: Slab
- Roof: Composition
Condition
- Resale
- New construction: No
- Year built: 1984
Utilities & green energy
- Sewer: Public Sewer
- Water: Public
- Utilities for property: Electricity Available, Phone Connected
Community & HOA
Community
- Features: Cluster Mailbox, Common Grounds, Hot Tub Community, Pool
- Subdivision: Bouldin Creek Condo Amd
HOA
- Has HOA: Yes
- Services included: Common Area Maintenance, Insurance, Maintenance Structure, Sewer, Trash
- HOA fee: $531 monthly
- HOA name: Bouldin Creek Condo
Location
- Region: Austin
Financial & listing details
- Price per square foot: $336/sqft
- Tax assessed value: $326,012
- Annual tax amount: $4,707
- Date on market: 11/12/2025
- Listing terms: Cash,Conventional
- Electric utility on property: Yes