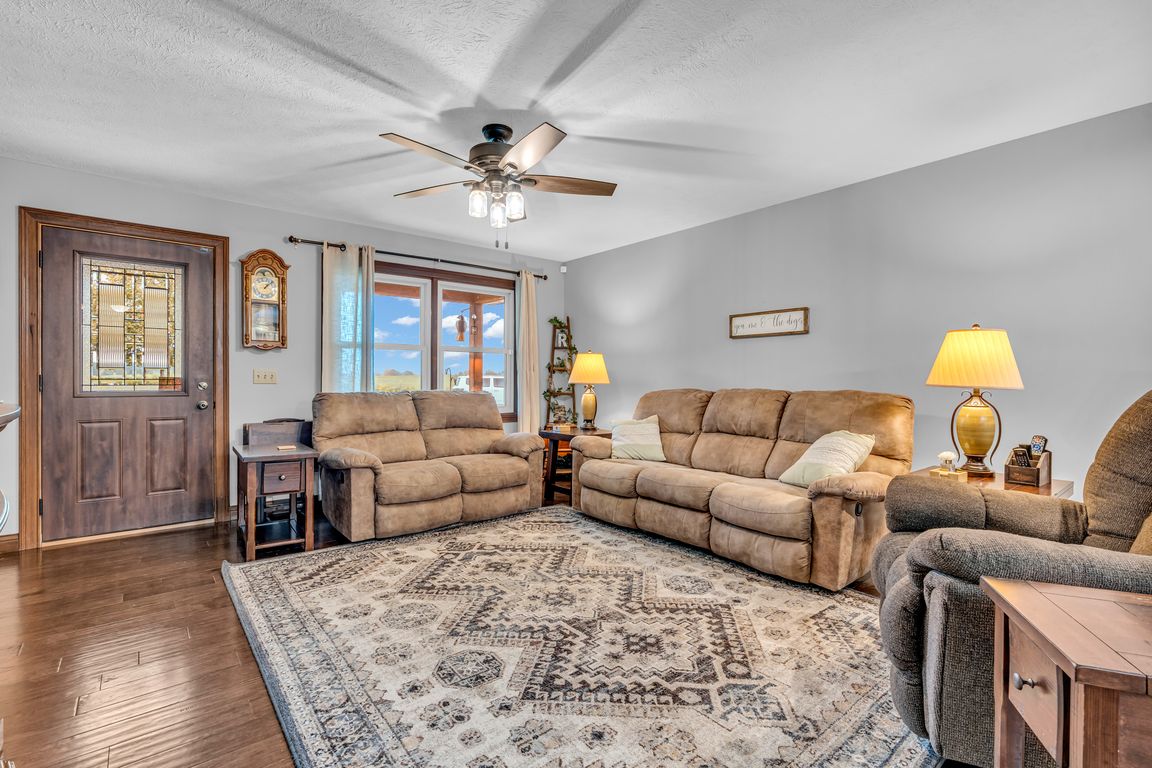
Pending
$494,900
4beds
4,344sqft
802 S County Road 750 E, Coatesville, IN 46121
4beds
4,344sqft
Residential, single family residence
Built in 1999
1.85 Acres
2 Attached garage spaces
$114 price/sqft
What's special
Unfinished basementFirepit areaEnclosed sunroomMain-level master suiteFront porch swingWalk-in closet with built-insUpdated bathroom
Enjoy life in the country with a home that is nestled in Putnam County farmland but still a quick drive to town and easy commute to Indy. The attached 2-car garage and a new detached Amish-built shed provide ample parking and storage. Watch the sunrise from the front porch swing, and ...
- 14 days
- on Zillow |
- 1,129 |
- 99 |
Likely to sell faster than
Source: MIBOR as distributed by MLS GRID,MLS#: 22056697
Travel times
Living Room
Kitchen
Primary Bedroom
Zillow last checked: 7 hours ago
Listing updated: August 20, 2025 at 07:20am
Listing Provided by:
Eric Wolfe 812-605-0475,
Prime Real Estate ERA Powered
Source: MIBOR as distributed by MLS GRID,MLS#: 22056697
Facts & features
Interior
Bedrooms & bathrooms
- Bedrooms: 4
- Bathrooms: 3
- Full bathrooms: 2
- 1/2 bathrooms: 1
- Main level bathrooms: 2
- Main level bedrooms: 2
Primary bedroom
- Level: Main
- Area: 143 Square Feet
- Dimensions: 13x11
Bedroom 2
- Level: Main
- Area: 108 Square Feet
- Dimensions: 12x9
Bedroom 3
- Level: Upper
- Area: 168 Square Feet
- Dimensions: 14x12
Bedroom 4
- Level: Upper
- Area: 195 Square Feet
- Dimensions: 13x15
Kitchen
- Level: Main
- Area: 204 Square Feet
- Dimensions: 17x12
Living room
- Level: Main
- Area: 225 Square Feet
- Dimensions: 15x15
Loft
- Level: Upper
- Area: 345 Square Feet
- Dimensions: 23x15
Heating
- Heat Pump
Cooling
- Central Air
Appliances
- Included: Dishwasher, Dryer, Electric Water Heater, Disposal, Microwave, Electric Oven, Refrigerator, Washer, Water Softener Owned
- Laundry: Connections All
Features
- Kitchen Island, High Speed Internet, Eat-in Kitchen, Pantry
- Basement: Unfinished
Interior area
- Total structure area: 4,344
- Total interior livable area: 4,344 sqft
- Finished area below ground: 0
Property
Parking
- Total spaces: 2
- Parking features: Attached
- Attached garage spaces: 2
Features
- Levels: Two
- Stories: 2
- Patio & porch: Covered, Glass Enclosed
- Fencing: Fenced,Full
Lot
- Size: 1.85 Acres
- Features: Rural - Not Subdivision
Details
- Additional structures: Storage
- Parcel number: 670814300017001012
- Horse amenities: None
Construction
Type & style
- Home type: SingleFamily
- Architectural style: Cape Cod
- Property subtype: Residential, Single Family Residence
Materials
- Brick
- Foundation: Concrete Perimeter
Condition
- New construction: No
- Year built: 1999
Utilities & green energy
- Water: Private
Community & HOA
Community
- Subdivision: No Subdivision
HOA
- Has HOA: No
Location
- Region: Coatesville
Financial & listing details
- Price per square foot: $114/sqft
- Tax assessed value: $308,700
- Annual tax amount: $2,318
- Date on market: 8/15/2025