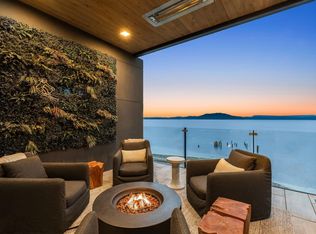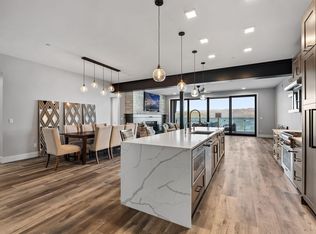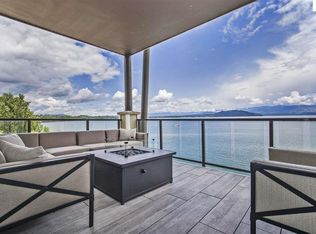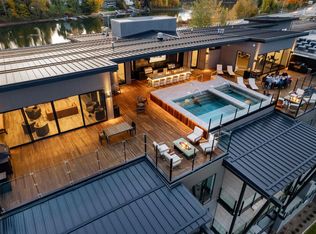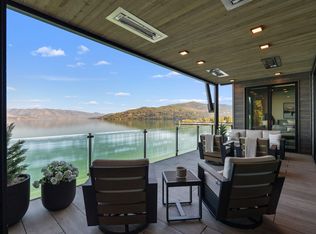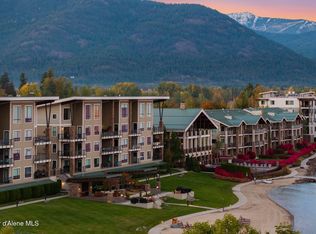Stunning natural beauty meets extravagant living in these impressive Luxury Waterfront Condos ranging from 1,400sqft. to 2,900sqft. Building 8 consists of unique finishes giving a modern feel & boasts of a Rooftop Heated Pool. Upscale features such as Quartz Counters, 10ft. ceilings, floor to ceiling windows, custom tile showers, & Thermador Appliance package will be found throughout every unit. Heated underground parking garage w/personal storage available. Seasons at Sandpoint offers an unrivaled living experience where those seeking relaxation can enjoy the Seasons in house Spa, Owner’s Retreat & private Beach w/a year round outdoor Heated Pool & Hot tub. When you are ready for adventure you can look forward to endless amounts of activities walking downtown Sandpoint, boating Lake Pend Oreille, skiing Schweitzer Mtn Resort or golfing at the Idaho Club, a Jack Nicklaus signature Golf Course. Don't miss out on this rare legacy opportunity. Model unit tours available.
New construction
$3,890,000
802 Sandpoint Ave #8106, Sandpoint, ID 83864
3beds
3baths
2,240sqft
Est.:
Condominium
Built in 2024
-- sqft lot
$3,733,200 Zestimate®
$1,737/sqft
$1,391/mo HOA
What's special
Hot tubRooftop heated poolPrivate beachFloor to ceiling windowsQuartz countersThermador appliance packageCustom tile showers
- 172 days |
- 102 |
- 4 |
Zillow last checked: 8 hours ago
Listing updated: December 08, 2025 at 12:55pm
Listed by:
Teague Mullen 208-255-6650,
REALM PARTNERS, LLC,
Tom Puckett
Source: SELMLS,MLS#: 20251786
Tour with a local agent
Facts & features
Interior
Bedrooms & bathrooms
- Bedrooms: 3
- Bathrooms: 3
- Main level bathrooms: 1
- Main level bedrooms: 1
Rooms
- Room types: Master Bedroom, Utility Room
Primary bedroom
- Description: Private Terrace, Walk-In Closet, Water Views
- Level: Second
Bedroom 2
- Description: Spacious, En-Suite Bath, Walk-In Closet, Windows
- Level: Second
Bedroom 3
- Description: Closet, Spacious, Windows
- Level: Main
Bathroom 1
- Description: Custom Tile Shower, Dual Vanity, Spacious, Quartz
- Level: Second
Bathroom 2
- Description: Custom Tile Tub/Shower Combo, Linen Closet, Quartz
- Level: Second
Bathroom 3
- Description: Custom Tile Tub/Shower Combo, Linen Closet, Quartz
- Level: Main
Dining room
- Description: Access to Balcony, Water Views
- Level: Main
Kitchen
- Description: Custom Cabinets, Quartz Counters, Thermador Appl.
- Level: Main
Living room
- Description: Access to Balcony, Linear Fireplace, Water Views
- Level: Main
Heating
- Fireplace(s)
Appliances
- Included: Built In Microwave, Dishwasher, Disposal, Range Hood, Range/Oven
- Laundry: Laundry Room, Main Level, Cabinets, Samsung Steam Washer & Dryer
Features
- Walk-In Closet(s), Breakfast Nook, Ceiling Fan(s), Insulated
- Flooring: Plank
- Basement: None
- Has fireplace: Yes
- Fireplace features: Built In Fireplace, Mantel
Interior area
- Total structure area: 2,240
- Total interior livable area: 2,240 sqft
- Finished area above ground: 2,240
- Finished area below ground: 0
Property
Parking
- Parking features: Electricity, Heated Garage, Insulated, Other, Garage Door Opener, 2-Assigned, Enclosed, Heated
- Has garage: Yes
- Has uncovered spaces: Yes
Features
- Levels: Two
- Stories: 2
- Exterior features: Balcony
- Pool features: Community
- Spa features: Community
- Has view: Yes
- View description: Mountain(s), Panoramic, Water
- Has water view: Yes
- Water view: Water
- Waterfront features: Lake, Water Frontage Location(Main), Beach Front(Dock, Lawn/Grass, Sandy, Boat Ramp/Launch), Water Access Type(Private), Water Access Location(Main), Water Access, Water Navigation(Docks, Motor Boat, Paddle Boats, FLOAT PLANE)
- Body of water: Lake Pend Oreille
Lot
- Features: City Lot, In Town, 1 Mile or Less to County Road, Landscaped, Level
Details
- Parcel number: RPS73120881060A
- Zoning description: Residential
Construction
Type & style
- Home type: Condo
- Property subtype: Condominium
Materials
- Frame
- Foundation: Concrete Perimeter
Condition
- New Construction
- New construction: Yes
- Year built: 2024
Details
- Builder name: Monogram, Mort Const.
Utilities & green energy
- Sewer: Public Sewer
- Water: Public
- Utilities for property: Electricity Connected, Natural Gas Connected, Phone Connected, Garbage Available
Community & HOA
Community
- Features: Comm. Sauna, Clubhouse, Fitness Center
- Subdivision: Seasons
HOA
- Has HOA: Yes
- Services included: W/S/G Natural Gas See Doc
- HOA fee: $4,174 quarterly
Location
- Region: Sandpoint
Financial & listing details
- Price per square foot: $1,737/sqft
- Date on market: 7/3/2025
- Listing terms: Cash, Conventional
- Ownership: Condominium,Fee Simple
- Electric utility on property: Yes
- Road surface type: Paved
Estimated market value
$3,733,200
$3.55M - $3.92M
$3,658/mo
Price history
Price history
| Date | Event | Price |
|---|---|---|
| 7/3/2025 | Listed for sale | $3,890,000$1,737/sqft |
Source: | ||
| 5/16/2025 | Listing removed | $3,890,000$1,737/sqft |
Source: | ||
| 2/12/2025 | Price change | $3,890,000+62.1%$1,737/sqft |
Source: | ||
| 2/11/2025 | Listed for sale | $2,400,000-38.3%$1,071/sqft |
Source: | ||
| 1/22/2025 | Listing removed | $3,890,000$1,737/sqft |
Source: | ||
Public tax history
Public tax history
Tax history is unavailable.BuyAbility℠ payment
Est. payment
$19,134/mo
Principal & interest
$15084
HOA Fees
$1391
Other costs
$2658
Climate risks
Neighborhood: 83864
Nearby schools
GreatSchools rating
- 6/10Farmin Stidwell Elementary SchoolGrades: PK-6Distance: 1.2 mi
- 7/10Sandpoint Middle SchoolGrades: 7-8Distance: 1.3 mi
- 5/10Sandpoint High SchoolGrades: 7-12Distance: 1.4 mi
Schools provided by the listing agent
- Elementary: Washington
- Middle: Sandpoint
- High: Sandpoint
Source: SELMLS. This data may not be complete. We recommend contacting the local school district to confirm school assignments for this home.
- Loading
- Loading
