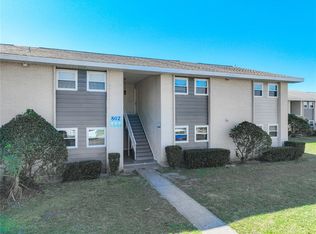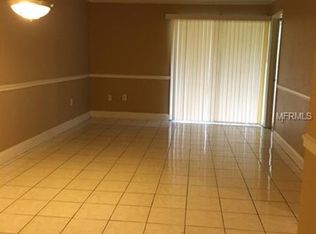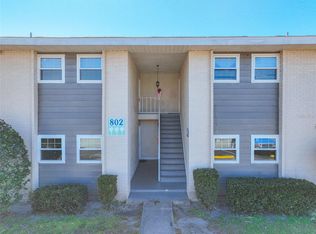Sold for $220,000 on 03/30/24
$220,000
802 Sky Lake Cir APT C, Orlando, FL 32809
4beds
1,178sqft
Condominium
Built in 1974
-- sqft lot
$203,600 Zestimate®
$187/sqft
$1,978 Estimated rent
Home value
$203,600
$187,000 - $220,000
$1,978/mo
Zestimate® history
Loading...
Owner options
Explore your selling options
What's special
Welcome to your beautifully updated sanctuary, a spacious 4-bedroom, 2-bath condo brimming with contemporary elegance and comfort. The moment you step inside, you'll be greeted by an array of brand-new upgrades crafted to enhance your living experience. Indulge in luxury with stylish new vanities that offer sleek functionality in both well-appointed bathrooms. Effortlessly control the ambiance of your space with new, modern ceiling fans, complemented by fresh new light fixtures designed to brighten every corner with a warm, welcoming glow. For the culinary enthusiast, the heart of this home does not disappoint. Revel in the newly installed, chic kitchen cabinets that provide ample storage, paired perfectly with stunning new granite countertops that exude sophistication. Prepare your favorite dishes using the latest in culinary technology with a suite of new stainless steel appliances that promise reliability and style. Feel the embrace of a fresh start as you wander through the rooms adorned with fresh paint reflecting contemporary taste and tranquility. Plush new carpeting underfoot adds a layer of comfort and luxury, inviting you to unwind in any of the serene bedrooms. Privacy and light control are at your fingertips with new blinds that grace the windows, ensuring just the right amount of natural light filters into your serene abode throughout the day. This condo isn't just a place to live—it's a canvas for your lifestyle, meticulously updated to meet your needs for sophistication, comfort, and style. Imagine your life here, where every detail is taken care of, allowing you to relish in the comforts of your new home. Welcome, to your next chapter.
Zillow last checked: 8 hours ago
Listing updated: April 01, 2024 at 05:31am
Listing Provided by:
Atul Kumar 407-601-9311,
LA ROSA REALTY DOWNTOWN ORLANDO LLC 321-209-5829
Bought with:
Non-Member Agent
STELLAR NON-MEMBER OFFICE
Source: Stellar MLS,MLS#: O6177250 Originating MLS: Orlando Regional
Originating MLS: Orlando Regional

Facts & features
Interior
Bedrooms & bathrooms
- Bedrooms: 4
- Bathrooms: 2
- Full bathrooms: 2
Primary bedroom
- Features: Ceiling Fan(s), Built-in Closet
- Level: First
- Dimensions: 22x11
Bedroom 2
- Features: Ceiling Fan(s), Built-in Closet
- Level: First
- Dimensions: 12x10
Bedroom 3
- Features: Ceiling Fan(s), Built-in Closet
- Level: First
- Dimensions: 13x12
Bedroom 4
- Features: Ceiling Fan(s), Built-in Closet
- Level: First
- Dimensions: 9x9
Primary bathroom
- Features: Tub With Shower
- Level: First
- Dimensions: 11x5
Bathroom 2
- Features: Tub With Shower
- Level: First
- Dimensions: 7x5
Balcony porch lanai
- Features: Other
- Level: First
- Dimensions: 13x10
Foyer
- Level: First
- Dimensions: 6x4
Kitchen
- Level: First
- Dimensions: 10x9
Living room
- Features: Ceiling Fan(s)
- Level: First
- Dimensions: 17x9
Heating
- Electric
Cooling
- Central Air
Appliances
- Included: Range, Range Hood, Refrigerator
- Laundry: Inside
Features
- Ceiling Fan(s), Living Room/Dining Room Combo
- Flooring: Carpet, Ceramic Tile, Tile
- Has fireplace: No
Interior area
- Total structure area: 1,178
- Total interior livable area: 1,178 sqft
Property
Parking
- Parking features: Assigned
Features
- Levels: One
- Stories: 1
- Patio & porch: Enclosed, Rear Porch, Screened
- Exterior features: Balcony
- Has view: Yes
- View description: Garden
Lot
- Size: 4,710 sqft
Details
- Parcel number: 262329807005030
- Zoning: R-3
- Special conditions: None
Construction
Type & style
- Home type: Condo
- Property subtype: Condominium
Materials
- Brick
- Foundation: Slab
- Roof: Shingle
Condition
- New construction: No
- Year built: 1974
Utilities & green energy
- Sewer: Public Sewer
- Water: Public
- Utilities for property: Electricity Connected, Public
Community & neighborhood
Community
- Community features: Deed Restrictions, Fitness Center, Sidewalks
Location
- Region: Orlando
- Subdivision: LAS PALMAS AT SAND LAKE CONDO
HOA & financial
HOA
- Has HOA: Yes
- HOA fee: $300 monthly
- Amenities included: Clubhouse, Fitness Center, Pool
- Services included: Maintenance Structure, Maintenance Grounds, Pool Maintenance, Private Road
- Association name: TownSq
Other fees
- Pet fee: $0 monthly
Other financial information
- Total actual rent: 0
Other
Other facts
- Listing terms: Cash,Conventional
- Ownership: Condominium
- Road surface type: Asphalt
Price history
| Date | Event | Price |
|---|---|---|
| 6/30/2025 | Listing removed | $2,150$2/sqft |
Source: Stellar MLS #O6295194 | ||
| 6/10/2025 | Price change | $2,150-4.4%$2/sqft |
Source: Stellar MLS #O6295194 | ||
| 3/31/2025 | Listed for rent | $2,250$2/sqft |
Source: Stellar MLS #O6295194 | ||
| 4/29/2024 | Listing removed | -- |
Source: Stellar MLS #O6192547 | ||
| 4/2/2024 | Listed for rent | $2,250$2/sqft |
Source: Stellar MLS #O6192547 | ||
Public tax history
| Year | Property taxes | Tax assessment |
|---|---|---|
| 2024 | $2,109 +12.9% | $112,151 +10% |
| 2023 | $1,867 +19.5% | $101,955 +10% |
| 2022 | $1,562 +14.9% | $92,686 +10% |
Find assessor info on the county website
Neighborhood: 32809
Nearby schools
GreatSchools rating
- 5/10Winegard Elementary SchoolGrades: PK-5Distance: 0.4 mi
- 3/10Judson B Walker Middle SchoolGrades: 6-8Distance: 0.8 mi
- 3/10Oak Ridge High SchoolGrades: 9-12Distance: 1.2 mi
Schools provided by the listing agent
- Elementary: Winegard Elem
- Middle: Judson B Walker Middle
- High: Oak Ridge High
Source: Stellar MLS. This data may not be complete. We recommend contacting the local school district to confirm school assignments for this home.
Get a cash offer in 3 minutes
Find out how much your home could sell for in as little as 3 minutes with a no-obligation cash offer.
Estimated market value
$203,600
Get a cash offer in 3 minutes
Find out how much your home could sell for in as little as 3 minutes with a no-obligation cash offer.
Estimated market value
$203,600


