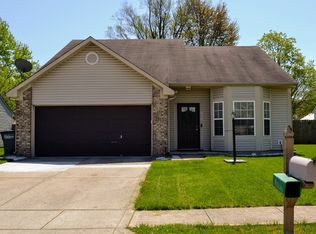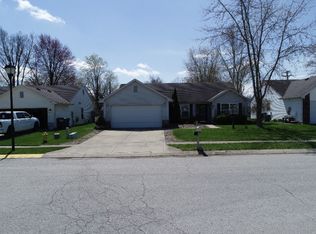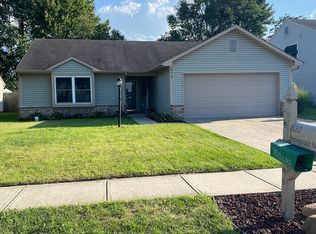Tour this beautiful 3 bdrm, 2 full bath, 1200 sq ft split floor plan ranch with 2 car attached garage in popular Highland Springs subdivision. The master bedroom has a full bath and large walk in closet. The open concept great room and kitchen have beautiful natural light with 2 skylights and south facing windows. Each bedroom has their own walk in closet. The laundry/utility room is inside the house between the foyer and garage. The back yard has a privacy fence, concrete patio, and 8x8 shed. Stainless steel appliances new in Dec.2019. Laminate floor in kitchen is 1 year old.
This property is off market, which means it's not currently listed for sale or rent on Zillow. This may be different from what's available on other websites or public sources.


