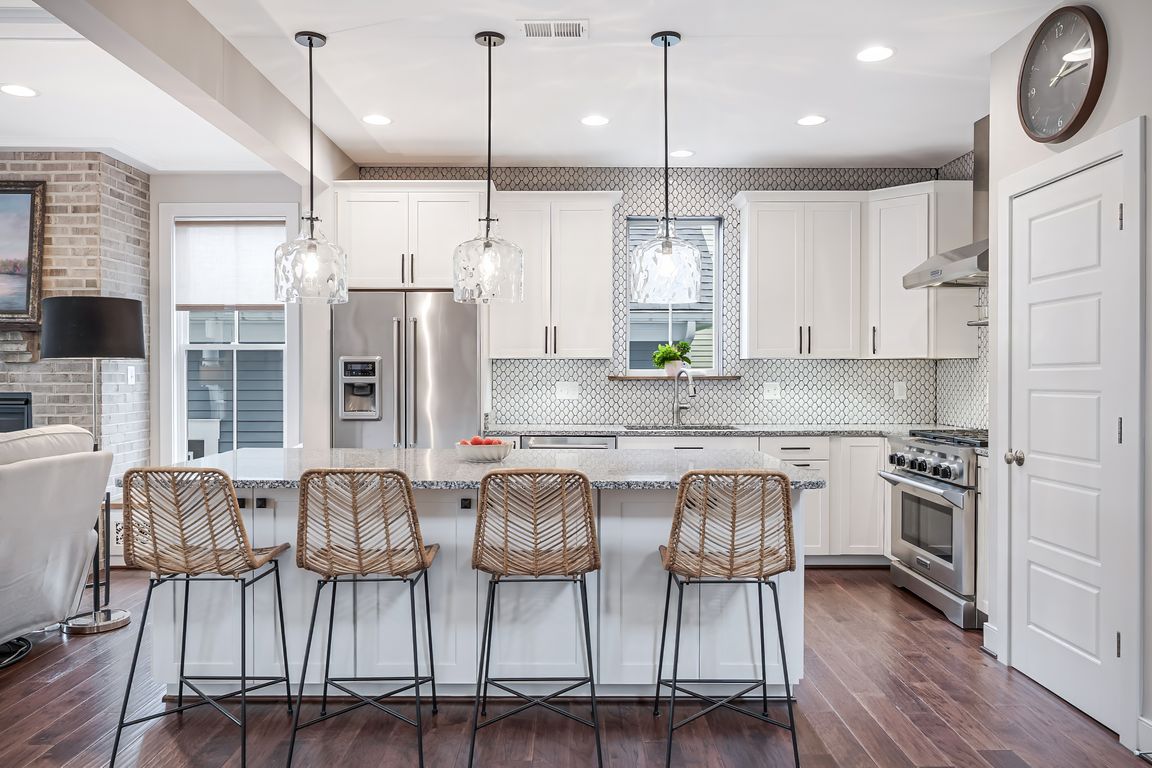
For sale
$1,150,000
4beds
3,232sqft
802 Vine St, Herndon, VA 20170
4beds
3,232sqft
Single family residence
Built in 2015
5,038 sqft
1 Garage space
$356 price/sqft
$158 monthly HOA fee
What's special
Gas fireplaceRec roomMedia room potentialRefinished cabinetsNew carpetPvc porch railingsCustom hardscape
Welcome to 802 Vine Street, an Evergreene-built Keswick model in the heart of Downtown Herndon, offering over 3,200 square feet of beautifully appointed living space across three finished levels. This 4BR/3.5BA Craftsman-style home blends charm and convenience with modern upgrades, including a gourmet chef’s kitchen with a 9’ granite island, KitchenAid ...
- 10 days |
- 1,657 |
- 60 |
Source: Bright MLS,MLS#: VAFX2266076
Travel times
Kitchen
Family Room
Dining Room
Living Room
Primary Bedroom
Primary Bathroom
Secondary Bathroom
Studio / Bedroom
Mudroom
Secondary Bedroom
Lower Level (Finished)
Lower Level Office/Den
Basement Bathroom
Basement Bedroom
Foyer
Balconies / Porches
Outdoors
Zillow last checked: 7 hours ago
Listing updated: September 25, 2025 at 07:14am
Listed by:
Nikki Lagouros 910-382-0029,
Berkshire Hathaway HomeServices PenFed Realty
Source: Bright MLS,MLS#: VAFX2266076
Facts & features
Interior
Bedrooms & bathrooms
- Bedrooms: 4
- Bathrooms: 4
- Full bathrooms: 3
- 1/2 bathrooms: 1
- Main level bathrooms: 1
Rooms
- Room types: Living Room, Dining Room, Primary Bedroom, Sitting Room, Bedroom 2, Bedroom 3, Bedroom 4, Kitchen, Family Room, Laundry, Storage Room, Bathroom 2, Bathroom 3, Primary Bathroom, Half Bath
Primary bedroom
- Level: Upper
Bedroom 2
- Level: Upper
Bedroom 3
- Level: Upper
Bedroom 4
- Level: Lower
Primary bathroom
- Level: Upper
Bathroom 2
- Level: Upper
Bathroom 3
- Level: Lower
Dining room
- Level: Main
Family room
- Level: Lower
Half bath
- Level: Main
Kitchen
- Level: Main
Laundry
- Level: Upper
Living room
- Level: Main
Sitting room
- Level: Main
Storage room
- Level: Lower
Heating
- Forced Air, Natural Gas
Cooling
- Central Air, Electric
Appliances
- Included: Range, Dishwasher, Disposal, Dryer, Range Hood, Stainless Steel Appliance(s), Refrigerator, Washer, Gas Water Heater
- Laundry: Dryer In Unit, Has Laundry, Upper Level, Washer In Unit, Laundry Room
Features
- Family Room Off Kitchen, Open Floorplan, Formal/Separate Dining Room, Kitchen - Gourmet, Kitchen Island, Pantry, Primary Bath(s), Recessed Lighting, Solar Tube(s), Sound System, Upgraded Countertops, Walk-In Closet(s)
- Flooring: Hardwood, Wood
- Windows: Window Treatments
- Basement: Sump Pump,Space For Rooms,Full,Heated,Improved,Windows
- Number of fireplaces: 1
- Fireplace features: Brick, Gas/Propane
Interior area
- Total structure area: 3,232
- Total interior livable area: 3,232 sqft
- Finished area above ground: 2,432
- Finished area below ground: 800
Video & virtual tour
Property
Parking
- Total spaces: 2
- Parking features: Garage Faces Rear, Asphalt, Detached, Driveway, On Street
- Garage spaces: 1
- Uncovered spaces: 1
Accessibility
- Accessibility features: None
Features
- Levels: Three
- Stories: 3
- Patio & porch: Porch
- Exterior features: Sidewalks, Balcony
- Pool features: None
- Fencing: Full
Lot
- Size: 5,038 Square Feet
Details
- Additional structures: Above Grade, Below Grade
- Parcel number: 0162 48 0017
- Zoning: 845
- Special conditions: Standard
Construction
Type & style
- Home type: SingleFamily
- Architectural style: Cottage,Craftsman
- Property subtype: Single Family Residence
Materials
- HardiPlank Type
- Foundation: Slab
- Roof: Composition,Shingle
Condition
- Excellent
- New construction: No
- Year built: 2015
Details
- Builder model: Kewsick
- Builder name: Evergreene Homes
Utilities & green energy
- Sewer: Public Sewer
- Water: Public
Community & HOA
Community
- Subdivision: Vinehaven
HOA
- Has HOA: Yes
- HOA fee: $158 monthly
- HOA name: VINEHAVEN HOMEOWNERS ASSOCIATION
Location
- Region: Herndon
Financial & listing details
- Price per square foot: $356/sqft
- Tax assessed value: $931,740
- Annual tax amount: $13,287
- Date on market: 9/24/2025
- Listing agreement: Exclusive Right To Sell
- Listing terms: Cash,Conventional,FHA,VA Loan
- Ownership: Fee Simple