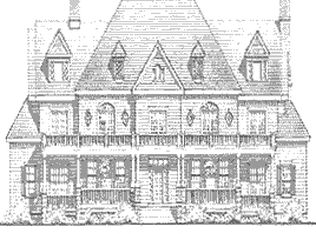Sold for $370,000 on 10/15/25
$370,000
802 W Monroe St, Mayodan, NC 27027
3beds
1,995sqft
Stick/Site Built, Residential, Single Family Residence
Built in 2001
0.35 Acres Lot
$371,200 Zestimate®
$--/sqft
$1,884 Estimated rent
Home value
$371,200
$271,000 - $512,000
$1,884/mo
Zestimate® history
Loading...
Owner options
Explore your selling options
What's special
Welcome to 802 W Monroe St. A beautifully maintained 3 bedroom 2.5 bath home offering spacious comfort and exceptional outdoor living! Enjoy soaring high ceilings and an open layout that brings a ton of natural light. The heart of the home features a modern kitchen and inviting living space perfect for entertaining. Step outside to a large deck ideal for gatherings, grilling, or relaxing evenings. The property includes a 2 car garage plus a covered garage space perfect for your RV or additional storage. Don't miss this rare blend of indoor elegance and outdoor function. This property is USDA eligible!
Zillow last checked: 8 hours ago
Listing updated: October 15, 2025 at 11:24am
Listed by:
Jamie Serber 336-407-2712,
Coldwell Banker Advantage
Bought with:
Hillary Mills, 300821
Fathom Realty
Source: Triad MLS,MLS#: 1188206 Originating MLS: Winston-Salem
Originating MLS: Winston-Salem
Facts & features
Interior
Bedrooms & bathrooms
- Bedrooms: 3
- Bathrooms: 3
- Full bathrooms: 2
- 1/2 bathrooms: 1
- Main level bathrooms: 1
Primary bedroom
- Level: Second
- Dimensions: 15.58 x 11.58
Bedroom 2
- Level: Main
- Dimensions: 13.42 x 12.17
Bedroom 3
- Level: Main
- Dimensions: 12.17 x 10.08
Dining room
- Level: Main
- Dimensions: 12.25 x 8.42
Great room
- Level: Main
- Dimensions: 24.42 x 13.08
Kitchen
- Level: Main
- Dimensions: 14.5 x 15.75
Sunroom
- Level: Main
- Dimensions: 20.08 x 8
Heating
- Forced Air, Natural Gas
Cooling
- Central Air
Appliances
- Included: Microwave, Dishwasher, Gas Water Heater
- Laundry: Main Level
Features
- Great Room, Kitchen Island, Pantry
- Flooring: Wood
- Basement: Unfinished, Basement
- Number of fireplaces: 1
- Fireplace features: Double Sided, Gas Log, Great Room
Interior area
- Total structure area: 2,450
- Total interior livable area: 1,995 sqft
- Finished area above ground: 1,995
Property
Parking
- Total spaces: 2
- Parking features: Garage, Paved, Attached
- Attached garage spaces: 2
Accessibility
- Accessibility features: 2 or more Access Exits, Accessible Parking
Features
- Levels: Two
- Stories: 2
- Exterior features: Balcony
- Pool features: None
- Fencing: Fenced
Lot
- Size: 0.35 Acres
- Dimensions: 150 x 100 x 150 x 98
- Features: Cleared, Level, Flat
Details
- Parcel number: 120086
- Zoning: R12my
- Special conditions: Owner Sale
Construction
Type & style
- Home type: SingleFamily
- Property subtype: Stick/Site Built, Residential, Single Family Residence
Materials
- Brick, Vinyl Siding
Condition
- Year built: 2001
Utilities & green energy
- Sewer: Public Sewer
- Water: Public
Community & neighborhood
Location
- Region: Mayodan
Other
Other facts
- Listing agreement: Exclusive Right To Sell
- Listing terms: Cash,Conventional
Price history
| Date | Event | Price |
|---|---|---|
| 10/15/2025 | Sold | $370,000-1.3% |
Source: | ||
| 8/21/2025 | Pending sale | $374,999 |
Source: | ||
| 7/19/2025 | Listed for sale | $374,999+5.4% |
Source: | ||
| 7/16/2025 | Listing removed | -- |
Source: Owner | ||
| 6/16/2025 | Price change | $355,900-1.1%$178/sqft |
Source: Owner | ||
Public tax history
| Year | Property taxes | Tax assessment |
|---|---|---|
| 2024 | $4,217 +56.7% | $338,721 +74.9% |
| 2023 | $2,691 +2.2% | $193,614 |
| 2022 | $2,633 +2.6% | $193,614 |
Find assessor info on the county website
Neighborhood: 27027
Nearby schools
GreatSchools rating
- 7/10Stoneville ElementaryGrades: PK-5Distance: 4.9 mi
- 8/10Western Rockingham MiddleGrades: PK,6-8Distance: 1 mi
- 5/10Dalton Mcmichael HighGrades: 9-12Distance: 1.7 mi

Get pre-qualified for a loan
At Zillow Home Loans, we can pre-qualify you in as little as 5 minutes with no impact to your credit score.An equal housing lender. NMLS #10287.
Sell for more on Zillow
Get a free Zillow Showcase℠ listing and you could sell for .
$371,200
2% more+ $7,424
With Zillow Showcase(estimated)
$378,624