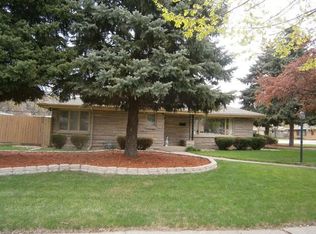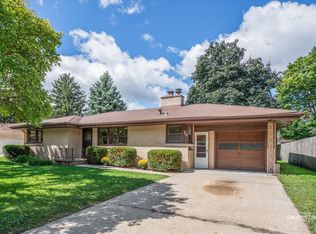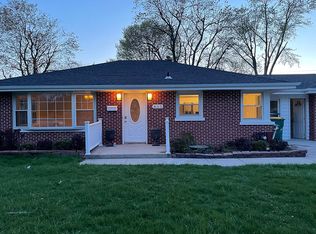Closed
$240,000
802 Westminster Rd, Joliet, IL 60435
2beds
1,384sqft
Single Family Residence
Built in 1955
8,400 Square Feet Lot
$241,200 Zestimate®
$173/sqft
$2,135 Estimated rent
Home value
$241,200
$222,000 - $263,000
$2,135/mo
Zestimate® history
Loading...
Owner options
Explore your selling options
What's special
THIS IS A VERY SOLID, WELL BUILT RED BRICK RANCH HOME OFFERING PLASTER WALLS, BUILT-IN WOOD STOVE IN THE FAMILY ROOM, ATTACHED GARAGE AND FULL BASEMENT. WITH SOME NEW FLOORING AND DECORATING THIS WILL BE A TREMENDOUS HOME FOR THE NEW OWNER. THERE'S BASEBAORD HOT WATER HEAT ALONG WITH CENTRAL AIR (C AIR UNIT 3 YRS OLD), NEW HOT WATER HEATER AND FENCED REAR YARD. HANDY LOCATION NEAR SCHOOLS AND SHOPPING, EASY ACCESS TO I-55 AND I-80. VINYL-CLAD THERMO WINDOWS IN THE BEDROOMS/BATHROOM/KITCHEN. BEDFORD STONE FIREPLACE IN THE LIVING ROOM WAS CAPPED BY THE PREVIOUS OWNER SO THE PURCHASER WILL NEED TO HAVE THE FIREPLACE INSPECTED PRIOR TO USING. PRICED ACCORDING TO THE UPDATING THAT A PURCHASER WILL WANT TO DO!
Zillow last checked: 8 hours ago
Listing updated: September 08, 2025 at 12:48pm
Listing courtesy of:
Jim Karges 815-474-1144,
Karges Realty
Bought with:
Evelyn Hernandez
Casa Moderna Real Estate
Source: MRED as distributed by MLS GRID,MLS#: 12415389
Facts & features
Interior
Bedrooms & bathrooms
- Bedrooms: 2
- Bathrooms: 2
- Full bathrooms: 2
Primary bedroom
- Features: Flooring (Hardwood), Window Treatments (All)
- Level: Main
- Area: 182 Square Feet
- Dimensions: 13X14
Bedroom 2
- Features: Flooring (Hardwood), Window Treatments (All)
- Level: Main
- Area: 169 Square Feet
- Dimensions: 13X13
Family room
- Features: Flooring (Hardwood), Window Treatments (All)
- Level: Main
- Area: 240 Square Feet
- Dimensions: 15X16
Kitchen
- Features: Kitchen (Eating Area-Table Space), Flooring (Vinyl), Window Treatments (All)
- Level: Main
- Area: 176 Square Feet
- Dimensions: 11X16
Living room
- Features: Flooring (Wood Laminate), Window Treatments (All)
- Level: Main
- Area: 340 Square Feet
- Dimensions: 17X20
Heating
- Natural Gas, Baseboard
Cooling
- Central Air
Appliances
- Included: Range, Dishwasher, Refrigerator, Washer, Dryer
- Laundry: Gas Dryer Hookup
Features
- 1st Floor Bedroom, 1st Floor Full Bath
- Flooring: Hardwood, Laminate
- Basement: Unfinished,Full
- Attic: Unfinished
- Number of fireplaces: 2
- Fireplace features: Wood Burning, Family Room, Living Room
Interior area
- Total structure area: 1,384
- Total interior livable area: 1,384 sqft
Property
Parking
- Total spaces: 1
- Parking features: Concrete, Garage Door Opener, On Site, Garage Owned, Attached, Garage
- Attached garage spaces: 1
- Has uncovered spaces: Yes
Accessibility
- Accessibility features: No Disability Access
Features
- Stories: 1
- Fencing: Fenced
Lot
- Size: 8,400 sqft
- Dimensions: 70X120
Details
- Parcel number: 3007064180060000
- Special conditions: None
- Other equipment: TV-Cable, Ceiling Fan(s)
Construction
Type & style
- Home type: SingleFamily
- Architectural style: Ranch
- Property subtype: Single Family Residence
Materials
- Brick
- Foundation: Block
- Roof: Asphalt
Condition
- New construction: No
- Year built: 1955
Details
- Builder model: RANCH
Utilities & green energy
- Electric: Circuit Breakers
- Sewer: Public Sewer
- Water: Public
Community & neighborhood
Community
- Community features: Curbs, Sidewalks, Street Paved
Location
- Region: Joliet
HOA & financial
HOA
- Services included: None
Other
Other facts
- Listing terms: Conventional
- Ownership: Fee Simple
Price history
| Date | Event | Price |
|---|---|---|
| 9/8/2025 | Sold | $240,000-4%$173/sqft |
Source: | ||
| 7/30/2025 | Contingent | $249,900$181/sqft |
Source: | ||
| 7/18/2025 | Listed for sale | $249,900+92.4%$181/sqft |
Source: | ||
| 8/31/2015 | Sold | $129,900$94/sqft |
Source: | ||
| 7/12/2015 | Pending sale | $129,900$94/sqft |
Source: Coldwell Banker Honig-Bell #08972543 Report a problem | ||
Public tax history
| Year | Property taxes | Tax assessment |
|---|---|---|
| 2023 | $5,739 +4.6% | $72,333 +10.6% |
| 2022 | $5,488 +6% | $65,430 +7.1% |
| 2021 | $5,179 +6% | $61,110 +5.3% |
Find assessor info on the county website
Neighborhood: 60435
Nearby schools
GreatSchools rating
- 3/10Taft Elementary SchoolGrades: K-5Distance: 0.5 mi
- 4/10Hufford Junior High SchoolGrades: 6-8Distance: 0.4 mi
- 4/10Joliet West High SchoolGrades: 9-12Distance: 0.7 mi
Schools provided by the listing agent
- District: 86
Source: MRED as distributed by MLS GRID. This data may not be complete. We recommend contacting the local school district to confirm school assignments for this home.
Get a cash offer in 3 minutes
Find out how much your home could sell for in as little as 3 minutes with a no-obligation cash offer.
Estimated market value$241,200
Get a cash offer in 3 minutes
Find out how much your home could sell for in as little as 3 minutes with a no-obligation cash offer.
Estimated market value
$241,200


