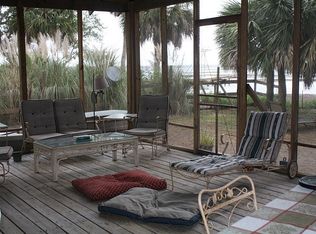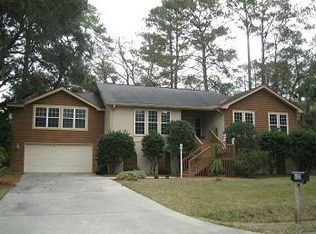Enjoy the spectacular views of water, marsh and coastal wildlife from this Wilmington Island home. Custom built in 2006 this home was designed to take advantage of the water and expansive views across the marsh. 5 BR 4.5 BA including a 1 BR 1 BA carriage house apartment which makes a great guest or in-law retreat. Bright and open floor plan w/covered porch off living area. Private master suite on main floor w/private balcony. The 3 additional BR's are upstairs. Additional features include Hardi plank exterior, plantation shutters, hardwood floors throughout, sprinkler system, central vacuum system and a metal roof. Solar panels for very low minimal electric bills. Downstairs studio, gym & yoga studio. Outdoor fire pit with tabby patio. Also an outdoor shower for when you come in from the dock. Enjoy boating, crabbing ,fishing, paddle boarding and kayaking from your private dock. Home is situated on a large .64 acre lot. Fantastic schools in the area.
This property is off market, which means it's not currently listed for sale or rent on Zillow. This may be different from what's available on other websites or public sources.

