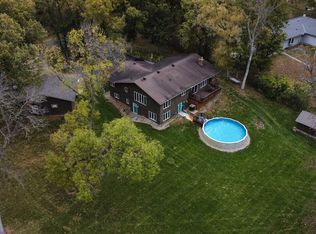Closed
$385,000
802 Woodland Loop, Fergus Falls, MN 56537
4beds
3,528sqft
Single Family Residence
Built in 1965
1.4 Acres Lot
$-- Zestimate®
$109/sqft
$1,857 Estimated rent
Home value
Not available
Estimated sales range
Not available
$1,857/mo
Zestimate® history
Loading...
Owner options
Explore your selling options
What's special
Discover peace and comfort in Fergus Falls' Woodland Heights neighborhood. This spacious 4 bedroom, 2 bathroom rambler offers a tranquil retreat with views of gardens and trees from the deck. Enjoy central air conditioning, hickory cabinets, and a gas fireplace. Practical features include main floor laundry, in-floor heat in the addition, steel siding, updated windows, and a heated shop. The secluded wooded 1+ acre corner lot provides generous outdoor space. Schedule a viewing today and make this serene escape yours.
Zillow last checked: 8 hours ago
Listing updated: May 22, 2025 at 11:02pm
Listed by:
Ryan Hanson 218-205-7351,
Keller Williams Realty Professionals
Bought with:
Linda Kremer
Coldwell Banker Element Realty
Source: NorthstarMLS as distributed by MLS GRID,MLS#: 6511191
Facts & features
Interior
Bedrooms & bathrooms
- Bedrooms: 4
- Bathrooms: 2
- Full bathrooms: 1
- 3/4 bathrooms: 1
Bedroom 1
- Level: Main
- Area: 91 Square Feet
- Dimensions: 9.10x10
Bedroom 2
- Level: Main
- Area: 113.75 Square Feet
- Dimensions: 9.10x12.5
Bedroom 3
- Level: Main
- Area: 154.1 Square Feet
- Dimensions: 11.5x13.4
Bedroom 4
- Level: Lower
- Area: 222.18 Square Feet
- Dimensions: 16.1x13.8
Bathroom
- Level: Main
- Area: 33.32 Square Feet
- Dimensions: 11.9x2.8
Bathroom
- Level: Lower
- Area: 55.08 Square Feet
- Dimensions: 5.4x10.2
Other
- Level: Main
- Area: 102.21 Square Feet
- Dimensions: 11.11x9.2
Den
- Level: Lower
- Area: 170.52 Square Feet
- Dimensions: 17.4x9.8
Dining room
- Level: Main
- Area: 261.9 Square Feet
- Dimensions: 19.4x13.5
Family room
- Level: Main
- Area: 279.18 Square Feet
- Dimensions: 19.8x14.10
Informal dining room
- Level: Main
- Area: 107.73 Square Feet
- Dimensions: 8.1x13.3
Kitchen
- Level: Main
- Area: 101.52 Square Feet
- Dimensions: 14.1x7.2
Kitchen 2nd
- Level: Main
- Area: 120.12 Square Feet
- Dimensions: 13.2x9.10
Mud room
- Level: Main
- Area: 34.44 Square Feet
- Dimensions: 3.10x11.11
Heating
- Baseboard, Forced Air
Cooling
- Central Air
Appliances
- Included: Cooktop, Dishwasher, Disposal, Electric Water Heater, Indoor Grill, Microwave, Refrigerator, Wall Oven, Washer, Water Softener Owned
Features
- Basement: Block,Egress Window(s),Full,Partially Finished
- Number of fireplaces: 1
- Fireplace features: Family Room, Gas
Interior area
- Total structure area: 3,528
- Total interior livable area: 3,528 sqft
- Finished area above ground: 1,972
- Finished area below ground: 830
Property
Parking
- Total spaces: 3
- Parking features: Attached, Detached, Concrete, Garage Door Opener
- Attached garage spaces: 3
- Has uncovered spaces: Yes
Accessibility
- Accessibility features: None
Features
- Levels: One
- Stories: 1
Lot
- Size: 1.40 Acres
- Dimensions: 235 x 250
- Features: Corner Lot, Many Trees
Details
- Additional structures: Workshop, Storage Shed
- Foundation area: 1556
- Parcel number: 71002992047000
- Zoning description: Residential-Single Family
Construction
Type & style
- Home type: SingleFamily
- Property subtype: Single Family Residence
Materials
- Steel Siding
- Roof: Asphalt
Condition
- Age of Property: 60
- New construction: No
- Year built: 1965
Utilities & green energy
- Electric: Circuit Breakers, 200+ Amp Service, Power Company: Ottertail Power
- Gas: Natural Gas
- Sewer: Septic System Compliant - Yes
- Water: Private
Community & neighborhood
Location
- Region: Fergus Falls
HOA & financial
HOA
- Has HOA: No
Other
Other facts
- Road surface type: Paved
Price history
| Date | Event | Price |
|---|---|---|
| 5/22/2024 | Sold | $385,000+2.7%$109/sqft |
Source: | ||
| 4/26/2024 | Pending sale | $374,900$106/sqft |
Source: | ||
| 4/9/2024 | Listed for sale | $374,900+41.5%$106/sqft |
Source: | ||
| 11/16/2020 | Sold | $265,000-3.6%$75/sqft |
Source: | ||
| 9/11/2020 | Price change | $275,000-3.5%$78/sqft |
Source: Keller Williams Realty Professionals #20-31337 | ||
Public tax history
| Year | Property taxes | Tax assessment |
|---|---|---|
| 2016 | $2,270 | $246,500 |
| 2015 | $2,270 +7.9% | -- |
| 2014 | $2,104 | $232,600 |
Find assessor info on the county website
Neighborhood: 56537
Nearby schools
GreatSchools rating
- 7/10Cleveland Elementary SchoolGrades: 2-4Distance: 0.9 mi
- 8/10Kennedy Middle SchoolGrades: 5-8Distance: 1 mi
- 8/10Kennedy High SchoolGrades: 9-12Distance: 1 mi

Get pre-qualified for a loan
At Zillow Home Loans, we can pre-qualify you in as little as 5 minutes with no impact to your credit score.An equal housing lender. NMLS #10287.
