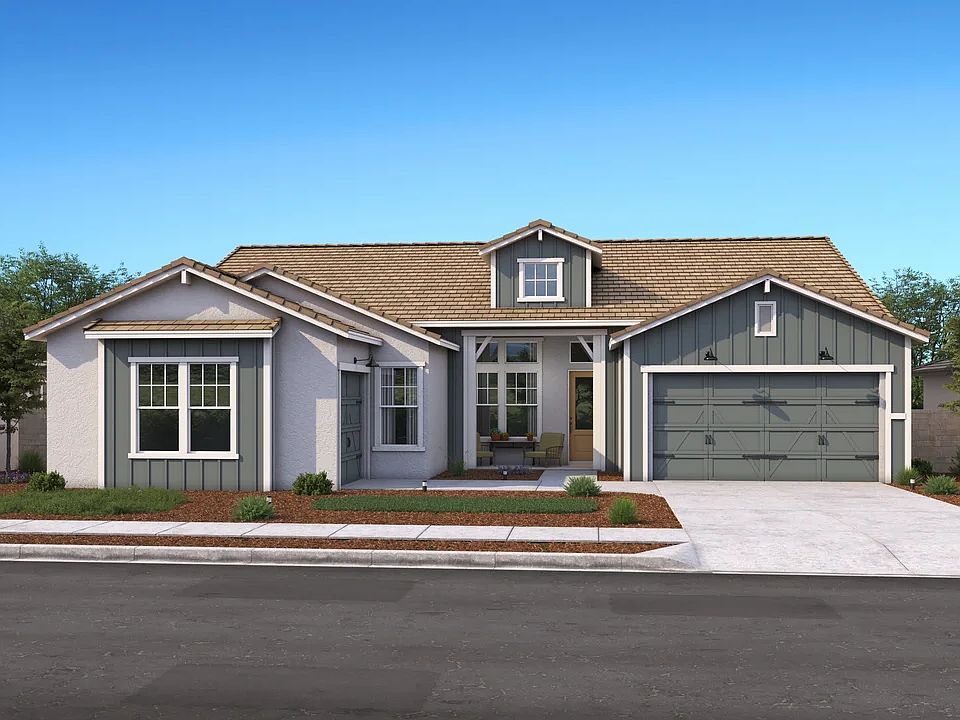Welcome to Chaparral Ranch at The Preserve, a premier master-planned community where convenience meets natural beauty. Perfectly located near major commuter routes, shopping, dining, and year-round outdoor recreation, this neighborhood offers the ideal balance of accessibility and a serene, scenic setting. This stunning Geneva ESP plan home features 4 spacious bedrooms, 3.5 baths, a dedicated home office, and a media room, designed to accommodate both work and play. The open great room, kitchen, and dining area create a bright, welcoming space perfect for entertaining or enjoying everyday life with family. The gourmet kitchen is a chef's dream, boasting Quill-stained cabinets, marble-look Quartz countertops, a large central island, and premium GE Profile stainless-steel appliances. Whether hosting gatherings, preparing meals, or enjoying a quick snack, this kitchen combines style and functionality effortlessly. The split floorplan ensures privacy, with the luxurious Primary Suite tucked away from the secondary bedrooms. This spa-inspired retreat features dual vanities, a freestanding soaking tub, and a step-in shower, providing the ultimate space to unwind and relax. Throughout the home, farmhouse-inspired finishes bring timeless charm, while energy-efficient construction ensures comfort and long-term savings. At Chaparral Ranch at The Preserve, you'll discover more than just a home you'll find a community built for connection, convenience, and comfort. Don't miss your chance to make this beautifully designed Geneva ESP plan your own. *Price subject to change.
New construction
$679,990
8020 Canyon Ridge Dr, Friant, CA 93626
4beds
4baths
2,747sqft
Est.:
Residential, Single Family Residence
Built in 2025
0.31 Acres Lot
$670,400 Zestimate®
$248/sqft
$198/mo HOA
What's special
Gourmet kitchenFarmhouse-inspired finishesDedicated home officeSpa-inspired retreatSerene scenic settingLuxurious primary suiteBright welcoming space
- 83 days |
- 53 |
- 2 |
Zillow last checked: 8 hours ago
Listing updated: November 13, 2025 at 07:36am
Listed by:
Michelle Nguyen DRE #02054803 714-368-4506,
K. Hovnanian California Operat
Source: Fresno MLS,MLS#: 637241Originating MLS: Fresno MLS
Travel times
Schedule tour
Select your preferred tour type — either in-person or real-time video tour — then discuss available options with the builder representative you're connected with.
Facts & features
Interior
Bedrooms & bathrooms
- Bedrooms: 4
- Bathrooms: 4
Primary bedroom
- Area: 0
- Dimensions: 0 x 0
Bedroom 1
- Area: 0
- Dimensions: 0 x 0
Bedroom 2
- Area: 0
- Dimensions: 0 x 0
Bedroom 3
- Area: 0
- Dimensions: 0 x 0
Bedroom 4
- Area: 0
- Dimensions: 0 x 0
Bathroom
- Features: Tub/Shower, Shower, Tub
Dining room
- Area: 0
- Dimensions: 0 x 0
Family room
- Area: 0
- Dimensions: 0 x 0
Kitchen
- Features: Breakfast Bar, Pantry
- Area: 0
- Dimensions: 0 x 0
Living room
- Area: 0
- Dimensions: 0 x 0
Basement
- Area: 0
Heating
- Has Heating (Unspecified Type)
Cooling
- Central Air
Appliances
- Included: F/S Range/Oven, Electric Appliances, Disposal, Dishwasher, Microwave
- Laundry: Inside
Features
- Office
- Flooring: Carpet, Laminate, Tile
- Windows: Double Pane Windows
- Has fireplace: No
Interior area
- Total structure area: 2,747
- Total interior livable area: 2,747 sqft
Property
Parking
- Total spaces: 2
- Parking features: Garage - Attached
- Attached garage spaces: 2
Features
- Levels: One
- Stories: 1
Lot
- Size: 0.31 Acres
- Features: Urban, Sprinklers In Front, Sprinklers Auto, Drip System
Details
- Parcel number: NEW/UNDER CONSTRUCTION/NA
Construction
Type & style
- Home type: SingleFamily
- Architectural style: Ranch
- Property subtype: Residential, Single Family Residence
Materials
- Stucco
- Foundation: Concrete
- Roof: Tile
Condition
- New construction: Yes
- Year built: 2025
Details
- Builder name: K Hovnanian Homes
Utilities & green energy
- Sewer: Public Sewer
- Water: Public
- Utilities for property: Public Utilities
Green energy
- Energy generation: Solar
Community & HOA
Community
- Subdivision: Chaparral Ranch at The Preserve
HOA
- Has HOA: Yes
- Amenities included: Pool, Clubhouse, Fitness Center, Green Area, Playground, Maintenance Grounds, Gated, Other/None
- HOA fee: $198 monthly
Location
- Region: Friant
Financial & listing details
- Price per square foot: $248/sqft
- Date on market: 9/17/2025
- Cumulative days on market: 83 days
- Listing agreement: Exclusive Right To Sell
- Total actual rent: 0
About the community
PoolPark
Discover Chaparral Ranch at The Preserve, a community of new homes for sale in Friant, CA. Choose from six floorplans of up to 2,932 sq. ft., 4 beds, 3.5 baths, and 3-car garages. Select plans feature an Extra Suite+, an apartment-style living area within your home that's perfect for multigenerational living, housing a caregiver, or hosting extended guests.
We offer Looks, a simplified way to create a beautiful interior. Choose from four distinct options - Elements, Loft, Farmhouse, or Classic - offering unique palettes assembled to evoke a specific vibe throughout your home.
Commute easily to school, work, and fun with plenty of highways, public transit, and airports nearby. You're not far from outdoor recreation, everyday conveniences, shopping, and dining. Experience life at Chaparral Ranch at The Preserve today! Offered By: K. Hovnanian Communities, Inc.

Railroad Dr & Cottonwood Dr, Friant, CA 93626
Source: K. Hovnanian Companies, LLC
