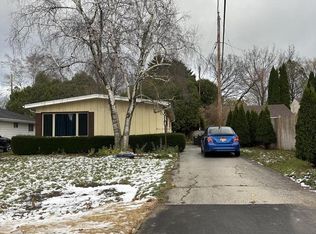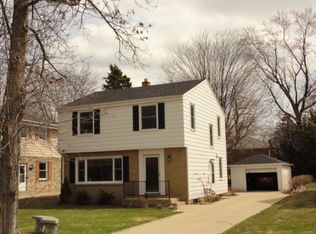Closed
$331,750
8020 North Mohawk ROAD, Fox Point, WI 53217
3beds
1,239sqft
Single Family Residence
Built in 1957
6,534 Square Feet Lot
$341,100 Zestimate®
$268/sqft
$1,972 Estimated rent
Home value
$341,100
$310,000 - $375,000
$1,972/mo
Zestimate® history
Loading...
Owner options
Explore your selling options
What's special
Wonderfully maintained home with larger than avg room sizes and appealing floor plan. Large, eat-in kitchen, formal dining area open to family room and beautiful hardwood floors in bedrooms. Basement is ready for you to add equity by finishing as you see fit!2020: New Furnace.2016: New Roof and additional insulation.Front window recently replaced.Convenient location only a few minutes from the interstate. Sure to sell quickly...call to see today! Good luck!!
Zillow last checked: 8 hours ago
Listing updated: June 23, 2025 at 10:23am
Listed by:
Blake Retzer 414-788-8954,
Premier Point Realty LLC
Bought with:
Ted Schaar
Source: WIREX MLS,MLS#: 1911459 Originating MLS: Metro MLS
Originating MLS: Metro MLS
Facts & features
Interior
Bedrooms & bathrooms
- Bedrooms: 3
- Bathrooms: 1
- Full bathrooms: 1
- Main level bedrooms: 3
Primary bedroom
- Level: Main
- Area: 154
- Dimensions: 14 x 11
Bedroom 2
- Level: Main
- Area: 143
- Dimensions: 13 x 11
Bedroom 3
- Level: Main
- Area: 110
- Dimensions: 11 x 10
Bathroom
- Features: Tub Only, Shower Over Tub
Dining room
- Level: Main
- Area: 126
- Dimensions: 14 x 9
Kitchen
- Level: Main
- Area: 130
- Dimensions: 13 x 10
Living room
- Level: Main
- Area: 273
- Dimensions: 21 x 13
Heating
- Natural Gas, Forced Air
Cooling
- Central Air
Appliances
- Included: Dishwasher, Dryer, Oven, Range, Refrigerator, Washer
Features
- High Speed Internet
- Flooring: Wood or Sim.Wood Floors
- Basement: Block,Full,Sump Pump
Interior area
- Total structure area: 1,239
- Total interior livable area: 1,239 sqft
- Finished area above ground: 1,239
Property
Parking
- Total spaces: 1
- Parking features: Garage Door Opener, Detached, 1 Car
- Garage spaces: 1
Features
- Levels: One
- Stories: 1
Lot
- Size: 6,534 sqft
Details
- Parcel number: 0600193000
- Zoning: RES
- Special conditions: Arms Length
Construction
Type & style
- Home type: SingleFamily
- Architectural style: Ranch
- Property subtype: Single Family Residence
Materials
- Brick, Brick/Stone, Wood Siding
Condition
- 21+ Years
- New construction: No
- Year built: 1957
Utilities & green energy
- Sewer: Public Sewer
- Water: Public
- Utilities for property: Cable Available
Community & neighborhood
Location
- Region: Fox Pt
- Municipality: Fox Point
Price history
| Date | Event | Price |
|---|---|---|
| 6/16/2025 | Sold | $331,750+2.1%$268/sqft |
Source: | ||
| 4/1/2025 | Contingent | $324,900$262/sqft |
Source: | ||
| 3/28/2025 | Listed for sale | $324,900+80.5%$262/sqft |
Source: | ||
| 5/16/2008 | Sold | $180,000$145/sqft |
Source: Public Record Report a problem | ||
Public tax history
| Year | Property taxes | Tax assessment |
|---|---|---|
| 2022 | $3,235 -25.6% | $165,000 |
| 2021 | $4,345 | $165,000 |
| 2020 | $4,345 +5.9% | $165,000 +11.9% |
Find assessor info on the county website
Neighborhood: 53217
Nearby schools
GreatSchools rating
- 10/10Stormonth Elementary SchoolGrades: PK-4Distance: 1 mi
- 10/10Bayside Middle SchoolGrades: 5-8Distance: 1.3 mi
- 9/10Nicolet High SchoolGrades: 9-12Distance: 1.6 mi
Schools provided by the listing agent
- High: Nicolet
- District: Maple Dale-Indian Hill
Source: WIREX MLS. This data may not be complete. We recommend contacting the local school district to confirm school assignments for this home.
Get pre-qualified for a loan
At Zillow Home Loans, we can pre-qualify you in as little as 5 minutes with no impact to your credit score.An equal housing lender. NMLS #10287.
Sell with ease on Zillow
Get a Zillow Showcase℠ listing at no additional cost and you could sell for —faster.
$341,100
2% more+$6,822
With Zillow Showcase(estimated)$347,922

