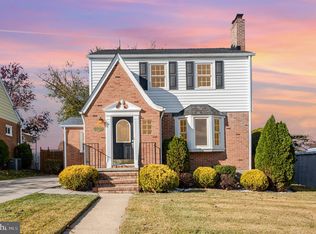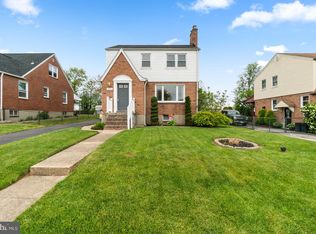Sold for $360,000 on 10/06/25
$360,000
8020 Neighbors Ave, Baltimore, MD 21237
4beds
1,759sqft
Single Family Residence
Built in 1963
6,600 Square Feet Lot
$357,800 Zestimate®
$205/sqft
$2,492 Estimated rent
Home value
$357,800
$329,000 - $386,000
$2,492/mo
Zestimate® history
Loading...
Owner options
Explore your selling options
What's special
Completely updated all brick cape cod! Great curb appeal, landscaping and covered front porch. This home has main level living room, fully renovated kitchen with adjoining dining room, which features all new stainless appliances, white cabinets, quartz counters, large island with blue base cabinets, laminate floors, recessed lighting and pendant light over island. Large pantry cabinet, custom stone backsplash and under cabinet lighting complete the kitchen. Also on the main level are two bedrooms with hardwood floors and an updated full bathroom. The upper level has two additional bedrooms and a half bath. The lower level is fully finished with family room, storage and separate room with laundry area, kitchenette and door to back yard - could easily be an in-law suite or apartment. This home has amazing back yard with built-in pool, fenced yard, two-tier composite deck, gazebo over deck and large parking pad. The architectural roof was recently replaced along with the water heater. Every window except for two are vinyl replacement windows.**NEW CARPET BEING INSTALLED IN UPPER LEVEL HALLWAY, BEDROOMS AND STEPS LEADING TO UPPER LEVEL ON 8/22/25**
Zillow last checked: 8 hours ago
Listing updated: October 06, 2025 at 09:00am
Listed by:
Jim Stephens 410-440-4191,
EXP Realty, LLC,
Listing Team: Jim Stephens Team
Bought with:
Amanda Ramtahal, 5002078
EXP Realty, LLC
Source: Bright MLS,MLS#: MDBC2136952
Facts & features
Interior
Bedrooms & bathrooms
- Bedrooms: 4
- Bathrooms: 3
- Full bathrooms: 2
- 1/2 bathrooms: 1
- Main level bathrooms: 1
- Main level bedrooms: 2
Basement
- Area: 1030
Heating
- Forced Air, Natural Gas
Cooling
- Ceiling Fan(s), Central Air, Electric
Appliances
- Included: Microwave, Dishwasher, Disposal, Dryer, Ice Maker, Extra Refrigerator/Freezer, Oven/Range - Gas, Refrigerator, Washer, Water Heater, Gas Water Heater
- Laundry: Has Laundry, Lower Level
Features
- 2nd Kitchen, Ceiling Fan(s), Combination Kitchen/Dining, Entry Level Bedroom, Open Floorplan, Kitchen - Gourmet, Kitchen Island, Recessed Lighting
- Flooring: Wood
- Doors: Storm Door(s)
- Windows: Double Pane Windows, Vinyl Clad
- Basement: Finished
- Has fireplace: No
Interior area
- Total structure area: 2,519
- Total interior livable area: 1,759 sqft
- Finished area above ground: 1,489
- Finished area below ground: 270
Property
Parking
- Total spaces: 4
- Parking features: Concrete, Driveway
- Uncovered spaces: 4
Accessibility
- Accessibility features: Other
Features
- Levels: Three
- Stories: 3
- Patio & porch: Deck, Patio
- Exterior features: Sidewalks, Street Lights
- Has private pool: Yes
- Pool features: In Ground, Private
- Fencing: Back Yard
Lot
- Size: 6,600 sqft
- Dimensions: 1.00 x
- Features: Landscaped
Details
- Additional structures: Above Grade, Below Grade
- Parcel number: 04141411002420
- Zoning: DR
- Special conditions: Standard
Construction
Type & style
- Home type: SingleFamily
- Architectural style: Cape Cod
- Property subtype: Single Family Residence
Materials
- Brick
- Foundation: Block
- Roof: Architectural Shingle
Condition
- Very Good
- New construction: No
- Year built: 1963
Utilities & green energy
- Electric: 100 Amp Service
- Sewer: Public Sewer
- Water: Public
- Utilities for property: Cable Connected, Cable, Fiber Optic
Community & neighborhood
Location
- Region: Baltimore
- Subdivision: Camelot-hilbrook
Other
Other facts
- Listing agreement: Exclusive Right To Sell
- Ownership: Fee Simple
Price history
| Date | Event | Price |
|---|---|---|
| 10/6/2025 | Sold | $360,000-1.4%$205/sqft |
Source: | ||
| 9/6/2025 | Pending sale | $365,000$208/sqft |
Source: | ||
| 9/2/2025 | Listed for sale | $365,000$208/sqft |
Source: | ||
| 8/26/2025 | Pending sale | $365,000$208/sqft |
Source: | ||
| 8/16/2025 | Listed for sale | $365,000$208/sqft |
Source: | ||
Public tax history
| Year | Property taxes | Tax assessment |
|---|---|---|
| 2025 | $3,576 +23.7% | $255,167 +7% |
| 2024 | $2,890 +7.5% | $238,433 +7.5% |
| 2023 | $2,687 +5.5% | $221,700 |
Find assessor info on the county website
Neighborhood: 21237
Nearby schools
GreatSchools rating
- 6/10Red House Run Elementary SchoolGrades: PK-5Distance: 0.7 mi
- 4/10Golden Ring Middle SchoolGrades: 6-8Distance: 1 mi
- 2/10Overlea High & Academy Of FinanceGrades: 9-12Distance: 1.4 mi
Schools provided by the listing agent
- District: Baltimore County Public Schools
Source: Bright MLS. This data may not be complete. We recommend contacting the local school district to confirm school assignments for this home.

Get pre-qualified for a loan
At Zillow Home Loans, we can pre-qualify you in as little as 5 minutes with no impact to your credit score.An equal housing lender. NMLS #10287.
Sell for more on Zillow
Get a free Zillow Showcase℠ listing and you could sell for .
$357,800
2% more+ $7,156
With Zillow Showcase(estimated)
$364,956
