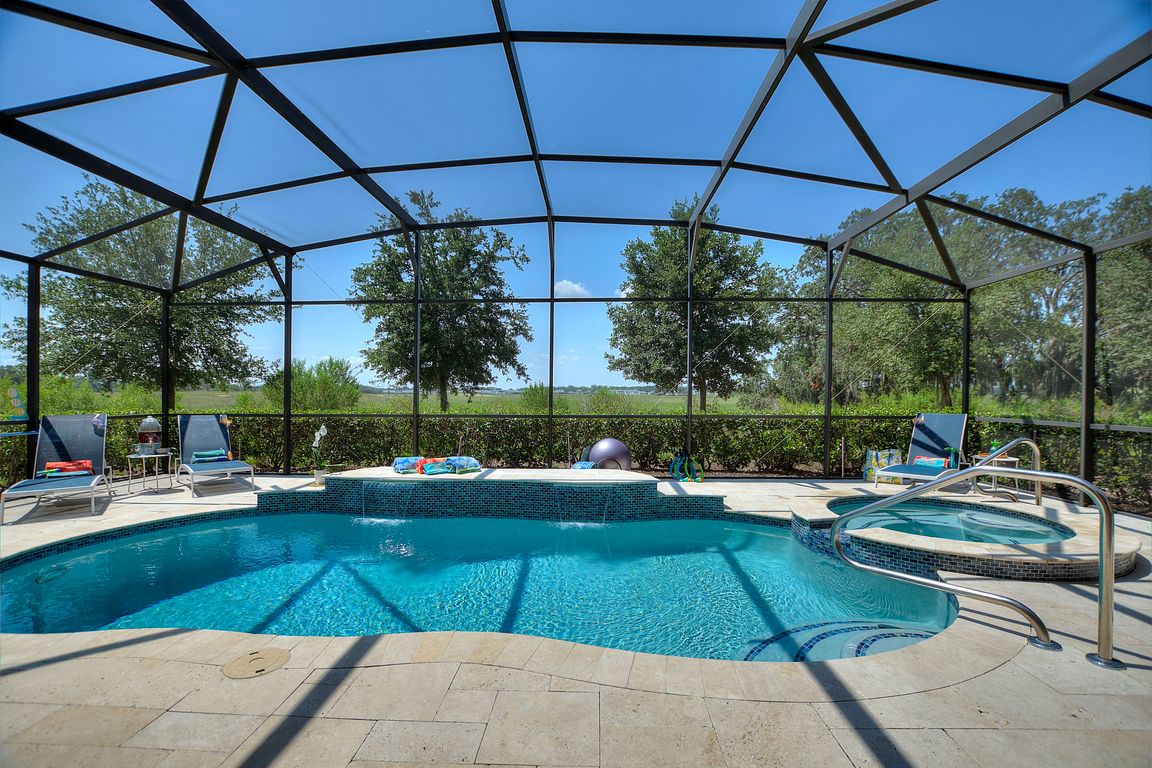
For salePrice cut: $40K (9/28)
$680,000
7beds
3,632sqft
8020 Oak Shadow Ct, Davenport, FL 33837
7beds
3,632sqft
Single family residence
Built in 2019
7,910 sqft
2 Attached garage spaces
$187 price/sqft
$277 monthly HOA fee
What's special
Two primary suitesPrivate cinema experienceRaised waterfallProfessional elaborate muralsGlass mosaic tileGame roomQuiet cul-de-sac
**Immaculate, Magical & Designed for Year-Round Delight** Welcome to your dream retreat in Town & Country — where the magic of Disney is just 20 minutes away, yet your privacy and tranquility feel worlds apart. Tucked away on a quiet cul-de-sac, this immaculate 7-bedroom, 5.5-bath home is turnkey ...
- 145 days |
- 330 |
- 16 |
Source: Stellar MLS,MLS#: O6324182 Originating MLS: Orlando Regional
Originating MLS: Orlando Regional
Travel times
Kitchen
Living Room
Primary Bedroom
Zillow last checked: 8 hours ago
Listing updated: September 28, 2025 at 12:13pm
Listing Provided by:
Karan Wienker 310-890-8687,
COLDWELL BANKER REALTY 407-352-1040
Source: Stellar MLS,MLS#: O6324182 Originating MLS: Orlando Regional
Originating MLS: Orlando Regional

Facts & features
Interior
Bedrooms & bathrooms
- Bedrooms: 7
- Bathrooms: 6
- Full bathrooms: 5
- 1/2 bathrooms: 1
Rooms
- Room types: Bonus Room, Utility Room, Media Room
Primary bedroom
- Features: Ceiling Fan(s), En Suite Bathroom, Walk-In Closet(s)
- Level: First
Primary bedroom
- Features: Ceiling Fan(s), En Suite Bathroom, Built-in Closet
- Level: First
Primary bathroom
- Features: Dual Sinks, En Suite Bathroom, Garden Bath, Granite Counters, Split Vanities, Stone Counters, Tall Countertops, Tub with Separate Shower Stall, Water Closet/Priv Toilet
- Level: First
Dining room
- Level: First
Kitchen
- Features: Breakfast Bar, Pantry, Granite Counters, Kitchen Island, Stone Counters, Walk-In Closet(s)
- Level: First
Living room
- Features: Ceiling Fan(s)
- Level: First
Heating
- Central, Electric, Heat Pump
Cooling
- Central Air, Zoned
Appliances
- Included: Dishwasher, Disposal, Dryer, Gas Water Heater, Microwave, Range, Refrigerator, Tankless Water Heater, Washer
- Laundry: Laundry Room
Features
- Ceiling Fan(s), Kitchen/Family Room Combo, Living Room/Dining Room Combo, Open Floorplan, Primary Bedroom Main Floor, PrimaryBedroom Upstairs, Solid Wood Cabinets, Split Bedroom, Stone Counters, Thermostat, Walk-In Closet(s)
- Flooring: Carpet, Ceramic Tile
- Doors: Sliding Doors
- Windows: Aluminum Frames, Double Pane Windows, ENERGY STAR Qualified Windows, Window Treatments
- Has fireplace: No
- Furnished: Yes
Interior area
- Total structure area: 4,342
- Total interior livable area: 3,632 sqft
Property
Parking
- Total spaces: 2
- Parking features: Converted Garage
- Attached garage spaces: 2
Features
- Levels: Two
- Stories: 2
- Patio & porch: Covered, Patio, Rear Porch, Screened
- Exterior features: Irrigation System, Sidewalk, Sprinkler Metered
- Has private pool: Yes
- Pool features: Child Safety Fence, Gunite, Heated, In Ground, Lighting, Outside Bath Access, Screen Enclosure, Tile
- Spa features: Heated, In Ground
- Has view: Yes
- View description: Park/Greenbelt, Trees/Woods
Lot
- Size: 7,910 Square Feet
- Features: Greenbelt, In County, Landscaped, Level, Sidewalk, Above Flood Plain
- Residential vegetation: Mature Landscaping, Oak Trees, Trees/Landscaped, Wooded
Details
- Parcel number: 272610701307000300
- Special conditions: None
Construction
Type & style
- Home type: SingleFamily
- Architectural style: Florida
- Property subtype: Single Family Residence
Materials
- Block, Stucco
- Foundation: Slab
- Roof: Tile
Condition
- New construction: No
- Year built: 2019
Utilities & green energy
- Sewer: Public Sewer
- Water: Public
- Utilities for property: BB/HS Internet Available, Cable Connected, Electricity Connected, Natural Gas Connected, Public, Sewer Connected, Sprinkler Recycled, Street Lights, Underground Utilities, Water Connected
Green energy
- Energy efficient items: Appliances, Thermostat, Water Heater, Windows
- Water conservation: Irrigation-Reclaimed Water
Community & HOA
Community
- Features: Association Recreation - Owned, Clubhouse, Deed Restrictions, Fitness Center, Gated Community - No Guard, Irrigation-Reclaimed Water, Playground, Pool, Restaurant, Sidewalks, Special Community Restrictions, Tennis Court(s)
- Security: Closed Circuit Camera(s), Gated Community, Security System, Security System Owned, Smoke Detector(s)
- Subdivision: SOLTERRA PH 2A2
HOA
- Has HOA: Yes
- Amenities included: Cable TV, Clubhouse, Fence Restrictions, Fitness Center, Gated, Lobby Key Required, Optional Additional Fees, Pickleball Court(s), Playground, Pool, Recreation Facilities, Spa/Hot Tub, Tennis Court(s), Vehicle Restrictions
- Services included: 24-Hour Guard, Internet, Maintenance Grounds, Recreational Facilities, Security, Trash
- HOA fee: $277 monthly
- HOA name: Joe Bullins
- HOA phone: 407-705-2190
- Pet fee: $0 monthly
Location
- Region: Davenport
Financial & listing details
- Price per square foot: $187/sqft
- Tax assessed value: $620,573
- Annual tax amount: $11,933
- Date on market: 7/3/2025
- Cumulative days on market: 89 days
- Listing terms: Cash,Conventional,VA Loan
- Ownership: Fee Simple
- Total actual rent: 0
- Electric utility on property: Yes
- Road surface type: Paved, Asphalt